What rooms to include in upstairs layout?
tailer426
2 years ago
last modified: 2 years ago
Remove bedroom
Remove laundry room
Remove 3/4 bath
Featured Answer
Sort by:Oldest
Comments (34)
amybaldor12
2 years agobpath
2 years agoRelated Discussions
Help with room layout - pictures and ideas included
Comments (20)FWIW, I really like this layout. I think you can do something really neat with the built-in as far as arranging things on the shelves, which will make them functional but not the focal point. It just seemed like it would have been really difficult to get enough seating facing the tv if you had the tv on the built-in. In this layout, everyone seated at that end of the room can see the television (which is kind of the point in the room! LOL) and the built-in can still be functional. Great job, can't wait to see the "after" pictures! Janet...See MoreHow do I ask for Layout Help and what information should I include?
Comments (0)Preface/A Piece of Advice: When you post a layout for comments, please do not take the comments you receive personally. Everyone here is trying to help, not criticize maliciously. We want you to have a kitchen that, in the end, functions wonderfully well and looks nice overall. This may mean that some of us may tear apart your layout and rebuild it to what we think will work better, but it is done with good intentions. We are not the best at just "validating" someones layout, we are best at critiquing! I will warn you that most of us here are "function over form" (or "function first")...meaning we strive first for a functional layout and then fit the form or look around it. It is far easier to make a functional kitchen look nice than it is to make a nice looking but dysfunctional kitchen functional. So, if you are a form/looks over function person, be sure to state that when you post. Some people here think "function over form" means we want all kitchens to look the same....not true! What we do want is all kitchens to function well...which means that in 99% of the cases, the workflow is the same...and that will mean some similarities due to workflow. However, as each kitchen is unique, each will have its own unique quirks, etc. In the end, remember this is your kitchen. You do not have to make any of the recommended changes if you do not want to! [Note: If you are just posting for validation of your layout (i.e., you do NOT want comments that suggest changes), explicitly state that as well. If you do not, people will comment on it! Warning: People may comment anyway, it is tough to let a kitchen go that you think is dysfunctional and will cause angst later...especially if it is not yet installed and we think we can help. Bear with us, we are just trying to help!] ++++++++++++++++++++++++++++++++++++++++++++++++++++++++++++++++++++++++++ Layout Help We often get requests to help with layouts. Many of us enjoy doing this but it would help if you can post a copy of your floorplan or layout, preferably to-scale. The best place to start is to draw up your kitchen (to scale, if possible) either without cabinets & appliances if you do not know where to start or with your proposed new layout if you have something to start with. Regardless, measure and label everything...walls, ceiling height, widths of doors/doorways & windows, distances between windows, walls, doors/doorways, etc. If you cannot move plumbing or gas, mark them on your drawing as well. Mark all doors/doorways & windows (with dimensions) and label them as to where they lead. If they are actual doors, mark how they swing. It also would be helpful to see the connecting rooms, even entire first floor layouts (or whatever floor your kitchen is on), so we see how they interact with the kitchen and/or extend the kitchen feel and flow. Make note of traffic flows in and out of the kitchen Sample Layout Make a list of things like: What are your goals? E.g., more counter space, more storage, seating in the kitchen (island? peninsula? table?), etc. What is your family composition? Adults? Children? Age ranges of children? Current? Future? How many kitchen workers are there? Cook(s)? Cleanup? Helpers? Now? Future? (E.g., if you have young children, plan for them as teens for both "sizing" of seating as well as helping in the kitchen in general) Do you or anyone in your home cook? (No, this is not a facetious question. Some people do not cook and their kitchen is a show place only. If that is what works for you & your family, that's fine! We just need to know that.) How do you see your kitchen used? Just for cooking/cleaning up? Children doing homework while you cook? Party place? Do you entertain a lot? If so, formal? Informal? Do you want your kitchen to be a "hang out" place? Parties only? Everyday? Do you have a separate DR? Do you use it frequently? Infrequently? If infrequently, do you want to begin using it more frequently (e.g., for daily/nightly family meals)? Would you like to open up the kitchen to adjacent areas? Close it up? Do you plan to merge two rooms/areas (e.g., Nook and Kitchen into a Kitchen only) Where are you flexible? Can windows or doorways change size? Can they be moved or eliminated? Can windows be raised/lowered? Can any walls come down? Does the sink have to be centered under a window? Does it have to be under a window at all? Note: The more constraints you put on a space (e.g., sink centered under a window, not willing to move plumbing, electric, or gas lines), the fewer options there are. So, be sure any limitations/constraints you mention are true constraints. You could say you would like something to not be moved/changed or placed in a certain location, but if it is not a must or truly impossible, then mention it is a preference but that you would consider something different. BTW...do not assume something is "too expensive" to do...check around b/f assuming, you may be pleasantly surprised at how little it costs! (E.g., if you have a basement, moving water, etc. is generally relatively inexpensive.) If one can be fit... Do you bake a lot and do you want a Baking Center? Do you want a coffee/tea/beverage center? Do you want a snack center? What appliances do you plan on having (helps to figure out work flow, work zones, and types of cabinets...upper/lower vs full height, etc.) Range or Cooktop or Rangetop? Single or Double or no Wall Oven? Warming Drawer? MW? (Advantium, MW Drawer, OTR MW/Hood, countertop, built-in, shelf?) DW? Standard or drawers? If drawers, 1 or 2? Refrigerator (Top/bottom freezer, SxS, or all-fridge/freezer? Counter-depth (CD), standard-depth, or built-in?) Ventilation Hood? Other? Sizes of desired appliances (e.g., 30" or 36" or 48" cooktop; 36" or 42" or 48" wide or other Refrigerator? etc.) Pantry: Walk-in or cabinets? In the Kitchen or outside the Kitchen (e.g., Mudroom or hall)? ***** Very Important ***** Is there anything you: Cannot live without? Definitely do not want? Would like if you can find a way? This information will be valuable to not only you, but also any Kitchen Designers you may hire or talk to. Additionally, if you have been haunting the site, you will have noticed that we also help with almost all aspects of a remodel. If you do ask for help, then all of the above information will help us help you. Sometimes we stray from what you think you want to give you some ideas that you might not have thought of, but this is your kitchen and you can veto anything...we may argue for something (we are very good at that!), but in the end it is what you want. And remember, we are just giving you ideas and layout options, in the end when you finalize your design it is whatever you want and decide on! After all, this is your kitchen! [Keep this advice in mind if/when you use a Kitchen Designer or when dealing with a contractor--again, this is your kitchen, not his or hers...do not let them talk you into anything unless you are sure it is what you want!]...See MoreAdvice Needed for New Kitchen Layout (pics and plans included!)
Comments (22)So, I took a look..and I do have some concerns, especially if you try to fit a 48"D island into your space. Your space just isn't wide enough to have that deep an island + decent aisles + space to move around the island. Even a 41.5"D island is marginal. A few things have to be taken into account in your design: (1) You definitely need to have enough room for multiple cooks: "We're a family of four. Two kids, one 5 and one 10. Wife and I both love to cook and share the responsibility equally. Kids will also help out in the kitchen and our oldest loves to bake by herself." This means your aisles really need to be a minimum of 48". It also means you need to have more than one place to prep and, preferably, a water source in at least two locations so you're not fighting over the sink. (Add in someone trying to cleanup or load/unload the DW while others are prepping/cooking, and you're asking for trouble -- especially when your kids are in preteen + teen! (Trust me on this!) (2) Busy traffic in the Kitchen. The Kitchen is in the middle of the path between the Family Room and the Dining Room and, I think, between the entrance (far left) and the rest of the house -- including the stairs that I assume go upstairs to the bedrooms. That area is going to be busy. So, You need adequate aisles to allow considerable traffic + table seating and considerable traffic + island seating. Do not skimp on aisle space (or seating space)! You need a minim of 48" between the island and anything behind the seats (e.g., the stairs). More would be better, but your Kitchen isn't deep enough. (3) Island configuration: Since you need the minimum aisle widths (48") around the island, you cannot fit a 48" deep island. Instead, have a 3 seats along the back and one on the side. Is it ideal, no, but it's better than most I've seen. Your island is then 41.5" deep: 1.5" counter overhang in the front + 24" deep base cabinet + 1" decorative door/end panel on the back of the base cabinets + 15" seating overhang = 41.5" In addition, each seats need 24" of linear space, so only one seat will fit on the 41.5" long side --and-- you cannot overlap seats on a corner, so even skimping on linear space won't work. For 3 seats, that means you need 72" (6'). Your minimum island needs to be 72"W x 41.5"D For your Kitchen size: From what I was able to calculate, it appears the longest part of your Kitchen is no more than 116" + 71" + 19.5" = 206.5" [Note: The 19.5" measurement might not be right, I had to base it on what I saw elsewhere b/c a couple of key measurements were missing on your layout.] The stairs encroach on that, so where the island ends, it's a bit less than 149" The minimum space you need is: 25.5" + 48" + 41.5" = 115" and then add in 33" to accommodate the needed the space b/w the stairs and island = 148" [Why 33" and not 48"? This can be a bit complicated...the stairs are on a diagonal, so a straight line measurement doesn't work. Instead, I had to work with rotated lines to calculate what was necessary to accommodate a 48-inch aisle. If it's too complicated or I didn't explain it well, don't worry about it...you'll see the results in the layouts.] . Layouts.... With all of the above in mind, I came up with two layouts -- I like #1 the best b/c I think it gives you the best functionality, more workspace, and a more open feel. Both have two Prep Zones: (1) in the island with a prep sink and (2) on the perimeter b/w the cleanup sink and range. As you can see, Layout #1 has more space b/w the range and cleanup sink. The sink run of counters and cabinets are 3" deeper than standard. This gives you more storage (especially dish storage) and and deeper workspace. It also pulls the sink 3" farther from the window and window sill so you can easily fit any faucet, clean behind it easier, and minimize window splashing -- without being too far from the window to open it. The base cabinets are 27" deep (If you cannot get deeper base cabinets or they're too expensive, pull standard depth base cabinets (24"D) out from the wall 3" when they're installed.) The upper cabinets are 15" deep (Most lines now offer 15" deep uppers for a reasonable price) The deeper uppers also provide better storage for deeper items like platters or large dinner plates. The counter is 28.5" deep The deeper cabinets & counter also allow you to have a Dish Hutch. A Dish Hutch has a lot more storage than a standard base + upper setup. The upper goes down to the counter and, allows you to utilize the entire height for dishes, glasses, etc. In your layout, it's a 27" wide Dish Hutch. (That means you have an additional 27"W x 18" tall x 15"D = 7,290 cubic inches (about 4.2 cubic feet) of storage.) Other items: The island has a prep sink so the island can function as a Prep Zone (key Prep Zone items are water and counterspace). There's still plenty of open space for baking, doing homework, science projects, crafts, wrapping gifts, etc. The island also seats four people comfortably. Dish storage and the Cleanup Zone are outside the Prep and Cooking Zones -- allowing you to have multiple people working in the Kitchen -- prepping, cooking, baking, cleaning up, unloading the DW, setting the table, etc. -- without getting in each others' way. The MW is on the long counter at the "bottom" of the Kitchen. That space also makes a nice Snack/Tea/Coffee Center and, if necessary, a "tertiary" Prep Zone. While there isn't direct access to water, it can be used in a pinch for prepping. That long space also has additional storage space for pantry items or other needs. I suggest building up the half-wall b/w the Family Room and the Kitchen to at least 42" tall to allow a bit of separation and to block a direct view of the MW (assuming you put it there -- that seems to be the best location. It's at a usable height and has room around it for landing space. The both have a full-height 18" pullout pantry and, in front of the furnace exhaust bumpout, a full-height shelved pantry cabinet 18"W x 9"D. A lot will fit in that 9" deep pantry cabinet! Layout #2 has a 9" Utility cabinet (or another pantry cabinet). The Dining Room In Layout #1 has a partial banquette style -- one long side and one short side are in the corner. The other seats are chairs. It easily seats up to 6. If you have leaves, you might be able to squeeze in a couple more seats, but only if/when really needed b/c it will create aisle/traffic issues. There is plenty of space around the table for seat access. This layout allows you to move the Refrigerator to the other side of the furnace exhaust bumpout. This frees up space to the right for needed counterspace. (This is the primary reason I prefer this layout. It's worth losing the 9" wide utility cabinet -- at least to me.) In Layout #2, the Refrigerator will not fit on the left of the furnace exhaust bumpout, so the amount of counterspace around the range is significantly reduced. To fit the table, there are minimal aisles on the left (36") and top (35"). However, they are not "through aisles", so they should be OK. You'll have to do a bit of squeezing, but with only 4 people, it won't be bad. The important aisles are wide enough. Here they are: Layout #1: Layout #1's Zone Map: . . Layout #2 Layout #2's Zone Map:...See MorePossible ideas on upstairs layout
Comments (1)A bedroom needs an egress window so from what I see there are no real bedrooms so you need a good interior designer and an architect, is the house worth that money is what you need to decide....See Moretangerinedoor
2 years agoPatricia Colwell Consulting
2 years agoMark Bischak, Architect
2 years agotailer426
2 years agoMark Bischak, Architect
2 years agoNick
2 years agolast modified: 2 years agotailer426
2 years agoNick
2 years agochispa
2 years agolast modified: 2 years agoanj_p
2 years agoJT7abcz
2 years agolast modified: 2 years agoeinportlandor
2 years agoJT7abcz
2 years agoOne Devoted Dame
2 years agotailer426
2 years agotailer426
2 years agolast modified: 2 years agoWestCoast Hopeful
2 years agoanj_p
2 years agotailer426
2 years agoanj_p
2 years agoanj_p
2 years agotailer426
2 years agoisabellagracepan
2 years agoisabellagracepan
2 years agotailer426
2 years agolast modified: 2 years agoWestCoast Hopeful
2 years agoWestCoast Hopeful
2 years agotailer426
2 years agoisabellagracepan
2 years agoWestCoast Hopeful
2 years agoOne Devoted Dame
2 years ago
Related Stories
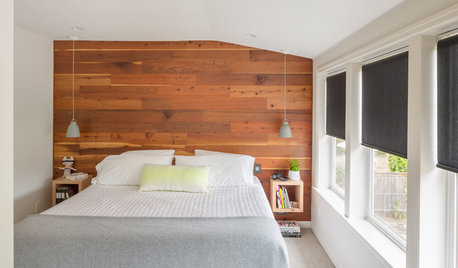
BEDROOMSRoom of the Day: An Upstairs Suite Makes Room for Family
Efficient space planning, increased storage and light finishes transform an underutilized second floor
Full Story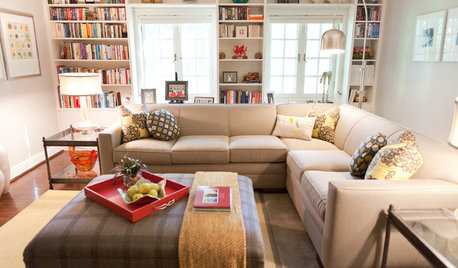
LIVING ROOMSRoom of the Day: Sink Into This Cozy Upstairs Lounge
Cushy furniture, great reading light and dashes of color make this sitting room a couple’s favorite hangout
Full Story
LIVING ROOMS8 Living Room Layouts for All Tastes
Go formal or as playful as you please. One of these furniture layouts for the living room is sure to suit your style
Full Story
BATHROOM MAKEOVERSRoom of the Day: A New Layout Creates a Spacious Bath Oasis
Classic materials and clever storage solutions lead to a showstopper bathroom
Full Story
DECORATING GUIDESHow to Plan a Living Room Layout
Pathways too small? TV too big? With this pro arrangement advice, you can create a living room to enjoy happily ever after
Full Story
BATHROOM DESIGNRoom of the Day: New Layout, More Light Let Master Bathroom Breathe
A clever rearrangement, a new skylight and some borrowed space make all the difference in this room
Full Story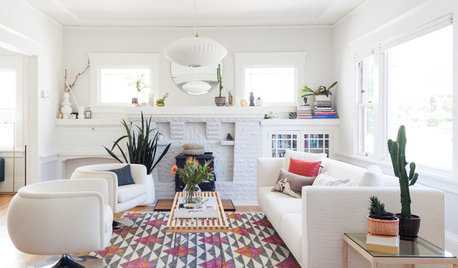
ROOM OF THE DAYWhite-and-Gray Paint Scheme Brightens a New Living Room Layout
The right colors and right-sized furniture and accessories open up entertainment possibilities in a California Craftsman
Full Story
POWDER ROOMSRoom of the Day: Drab Toilet Closet Now a Dramatic Powder Room
Moving a wall, reconfiguring the layout and adding graphic wallpaper help turn a former water closet into a functional space
Full Story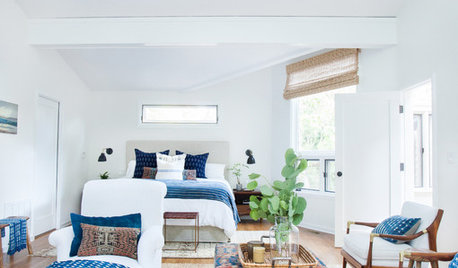
DECORATING GUIDESRoom of the Day: Layers of Exotic Textiles Enrich a White Room
A designer makes the most of an unusual master bedroom layout in a Southern California canyon bungalow
Full Story
ROOM OF THE DAYRoom of the Day: Right-Scaled Furniture Opens Up a Tight Living Room
Smaller, more proportionally fitting furniture, a cooler paint color and better window treatments help bring life to a limiting layout
Full Story



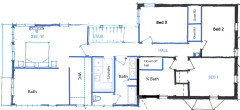





millworkman