Moving bathroom & kitchen....but to where?
gail_72
2 years ago
last modified: 2 years ago
Featured Answer
Comments (62)
gail_72
2 years agogail_72
2 years agoRelated Discussions
Moving a bathroom sink - (with mating plumbing)
Comments (1)First let me lay your fears to rest, you will not have to open the wall. Typically the drain opening for a bathroom lavatory sink is 8" to 10" out from the wall and you want to move your sink 8" horizontal to the right or left side of its present location. That would make the diagonal measurement from the wall opening to the proposed drain position approx. 11-5/16" to 12-1/8". You could cut the existing trap adapter off the pipe extending from the wall, then install a sanitary 1/8 bend (DWV grade 45 deg elbow) and a new trap adapter. You could then install your P-trap on the sink and run it diagonal into the new trap adapter....See MorePossible to move bathroom to the other end of kitchen?
Comments (15)Thanks, I had planned to put one up, but was having trouble getting my program to export anything with the grid. Here is a screen shot, not sure if this helps enough. The house is a 1910 four square that was converted to apartments in the 1940's. We live on the main floor and rent out two apartments upstairs. The powder room was apparently added where the stairs originally went to the basement landing (it was probably an open staircase) There may have had a very small tub at one time under the angle for the stairs above, but has been replaced with a cabinet, The front stairs really don't get used except when tenants move larger furniture in or out, but they are over the top of the basement stairs, so can't really be removed. The more narrow back stairway was added during the conversion for the tenants to enter. We have lived with the tiny 5x6 bath for 16 years and just want a larger shower and some storage. Maybe we have just adapted, but the bathroom being remote doesn't work too bad for us as we have very different schedules, and don't wake the other when getting ready. The hot tub is also right outside the side door, so it is handy to rinse off without dripping through the house. The current bath is also due for updates to the drain and supply lines, so there is going to be some cost even if I stay in the current footprint. I will try to post a couple of the other plans with a grid as well. Thanks!...See MoreBathroom clearances on my sketch?? Move 39" wide closet wall?
Comments (5)Thanks. I was planning on the supports for grab bars, but hadn't gotten around to learning about it yet. Bracing 36" off the floor....horizontally...where I want the grab bars, right? Plus, where I will have the hand shower sliding bar and beside the doors the braces will go vertically. Hopefully, the plumber will show up today. I have been calling plumbers since April. One finally answered his phone! It is unbelievable how busy they are with that high dollar lake development going on. Bruce, how do you like living in Northern Virginia? We are thinking of moving when this house is finished. The heat is southeast Oklahoma is as bad as south Texas and Florida heat,and almost as bad as Arizona heat. Our humidity is unbelievable. 112° Heat factor and we get no winters now. I have been looking at the Charlottesville area. I am looking for 4 seasons. Virginia Beach is pretty nice, but hurricanes.......See MoreBathroom Layouts - which one will you choose? Move Door?
Comments (13)Maybe something like this: The biggest concern is the space in front of the toilet. The code is that you need 22" clearance in front of the toilet. My powder room is 4'2" deep and I just barely have 22" clearance. In your case, with this layout you have 1" to spare (maybe less if the wall between the tub and the toilet is more than 4" thick). BTW, the space I used for this layout is 95"x138" (I added 4" for the wall between the closet and the bathroom). So I am not sure if in total you have 134 or 138 inches available. EDIT: If your japanese tub is slightly bigger than 40", a tankless toilet could help preserving the 22" required in front of the toilet: EDIT2: To make it more open, the wall separating the tub and the toilet does not need to be full height. It could be just high enough so that you don't see the toilet when seated in the tub....See Moregail_72
2 years agolast modified: 2 years agomisecretary
2 years ago3onthetree
2 years agogail_72
2 years agogail_72
2 years agogail_72
2 years agogail_72
2 years agogail_72
2 years agodani_m08
2 years agogail_72
2 years agogail_72
2 years agogail_72
2 years agogail_72
2 years agolast modified: 2 years agodani_m08
2 years agolast modified: 2 years agoRedRyder
2 years agomarylut
2 years agoAnna (6B/7A in MD)
2 years agomarylut
2 years agoRedRyder
2 years ago3onthetree
2 years agomarylut
2 years agoRedRyder
2 years agodani_m08
2 years agomarylut
2 years agomarylut
2 years agodani_m08
2 years agomarylut
2 years agoRedRyder
2 years ago
Related Stories
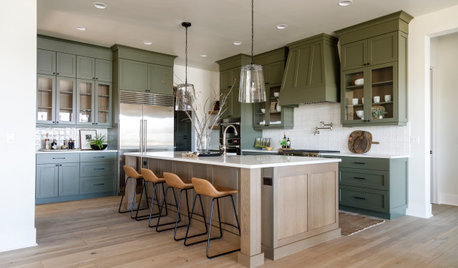
KITCHEN LAYOUTSMove Over, 3-Zone Kitchen. Meet the 5-Zone Kitchen
With open-plan kitchens so popular, has the classic kitchen triangle had its day?
Full Story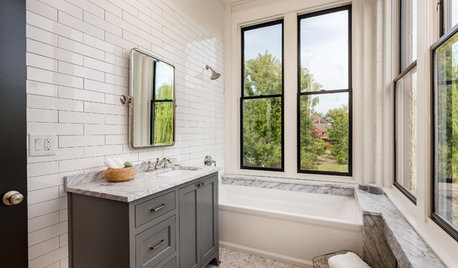
BATHROOM DESIGN10 Bathroom Trends From the Kitchen and Bathroom Industry Show
A designer and his team hit the industry’s biggest show to spot bathroom ideas with lasting appeal
Full Story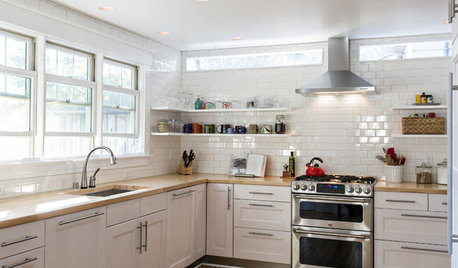
KITCHEN DESIGNBetter Circulation for a Family Kitchen and Bathroom
An architect’s smart design moves helped rearrange this Louisville kitchen to create a more sensible workflow
Full Story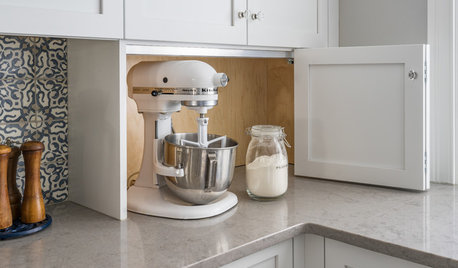
KITCHEN STORAGEWhere to Stash the Stand Mixer in Your Kitchen
Stand mixers aren’t huge, but they’re heavy. See storage ideas for keeping them accessible and easy to use
Full Story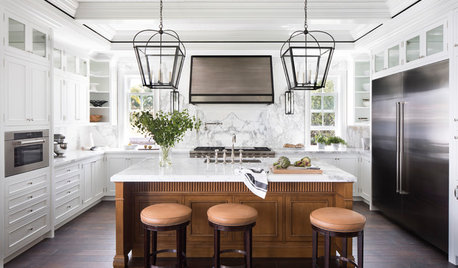
INSIDE HOUZZMoving Out vs. Staying Put for a Kitchen Remodel
The 2019 U.S. Houzz Kitchen Trends Study asked those who have renovated about their stress levels and moving regrets
Full Story
BEFORE AND AFTERSKitchen of the Week: Bungalow Kitchen’s Historic Charm Preserved
A new design adds function and modern conveniences and fits right in with the home’s period style
Full Story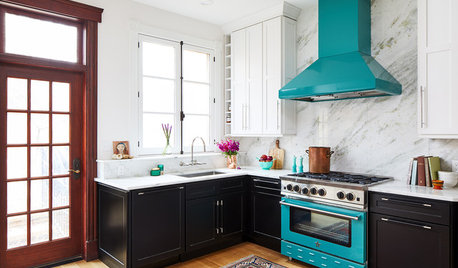
KITCHEN DESIGNDesigner Shares Her Top 10 Kitchen and Bathroom Trends
At San Francisco Design Week, designer Sabrina Alfin spoke about the looks she’s seeing and her clients are asking for
Full Story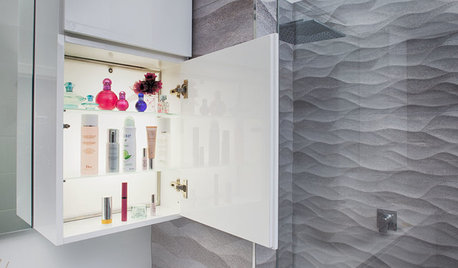
BATHROOM STORAGE10 Design Moves From Tricked-Out Bathrooms
Cool splurges: Get ideas for a bathroom upgrade from these clever bathroom cabinet additions
Full Story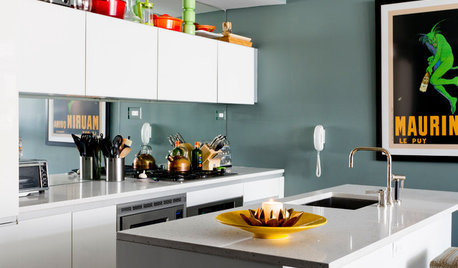
SMALL KITCHENS12 Genius Design Moves for Small Kitchens
These space-enhancing tricks can make compact cooking zones look and feel larger
Full Story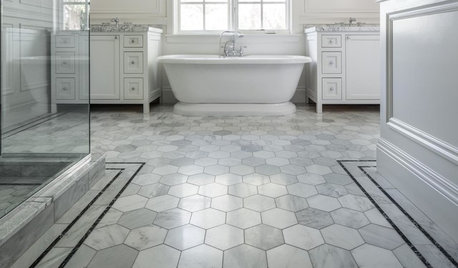
TILEWhy Bathroom Floors Need to Move
Want to prevent popped-up tiles and unsightly cracks? Get a grip on the principles of expansion and contraction
Full Story


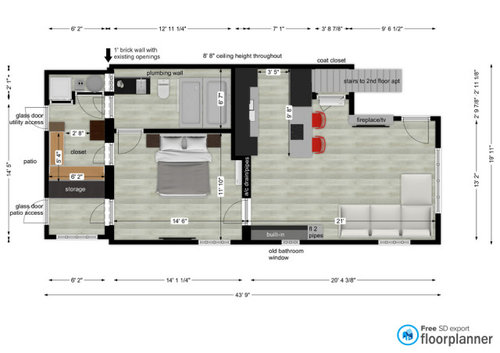
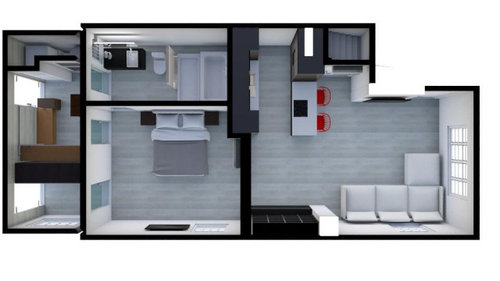
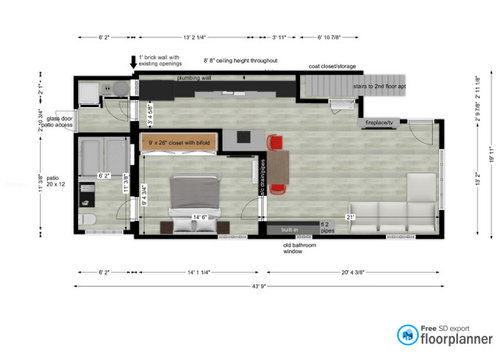
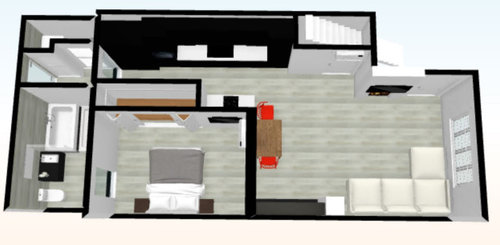
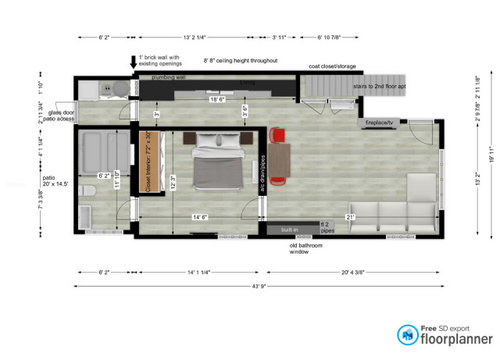

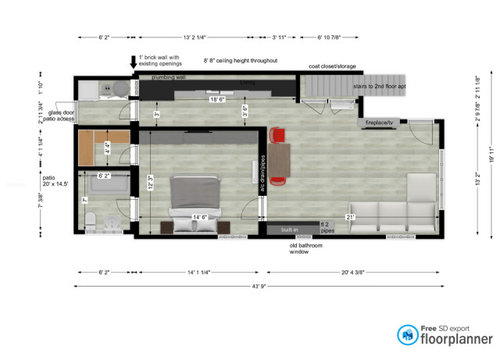
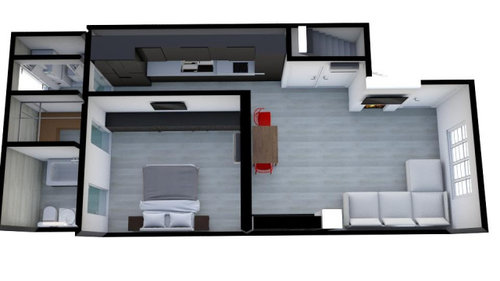

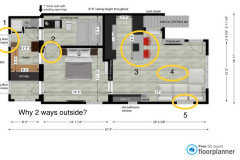
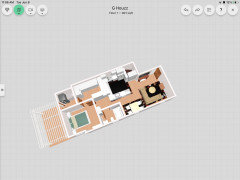
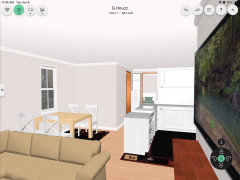


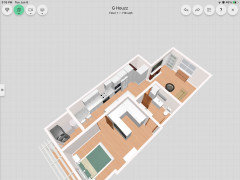

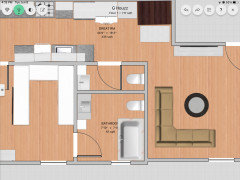


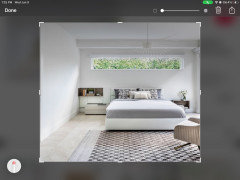
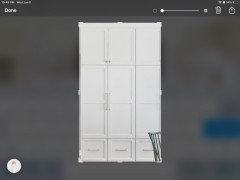
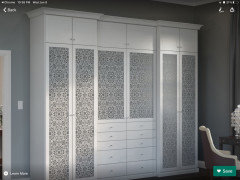
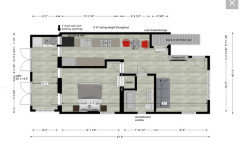
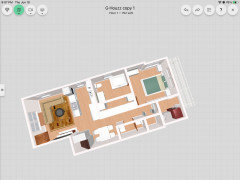
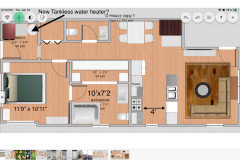

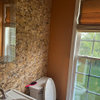
marylut