Walk-in Shower-Which layout?
wyosue58
2 years ago
Featured Answer
Comments (106)
wyosue58
2 years agolast modified: 2 years agoRelated Discussions
Shower/tub combo or walk-in shower for 5' x 5' shower & toilet space?
Comments (3)gee, if you are planning to sell in the next few years and if it is the only tub or bath I would probably keep a tub/shower combo even though you would most likely sell to someone without kids, many people do love baths. If resale is not in the future do what works for you. No tub and glassed shower or wet room will feel much larger. My in laws in the UK just replaced their only tub with a walk in shower and will let the possible future buyers change it if need be. I just added a master bath and chose closet space and nice large shower instead of doing tub and smaller separate shower and have no regrets but we have a hall shower/bath combo....See MoreHow to convert walk-in shower to shower-tub combo
Comments (5)Plumbing system would also be different as you would need a diverter plus fixtures for a bath and they would think they would all have to work together. I did the opposite (removed tub/shower for a larger shower) and my drain also had to be changed. A bath generally has something that stops water to fill up the bath whereas a shower drains continually....See MoreConverting bathtub/shower to walk-in shower & possibly move toilet
Comments (16)I think AirBnB is different from VRBO, and so we may use VRBO, which might require me to be the agent. If one is using an agent for the rental, then it is illegal for the agent to deny children, but if the owner is the agent and owns fewer than three rental properties, then the owner can restrict his property to adults only. Cathedral City is not really a place that children would want to go - in fact, the owners of the house are selling it because their children refuse to visit there. If we have to offer it to children, I will raise the amount of the deposit, refuse to allow pets (which is perfectly legal), and offer it as a two-bedroom instead of three. The third bedroom is an office at the moment, and so I can easily list it as two-bedroom. I don't want a crowd of people there at one time anyway, and as a two-bedroom, no more than four people would be allowed to occupy it, by CC regulations. We do not need the extra money from six vs four people, but we do need some income from this property, since I am retired. We will, however, be interested in renting to people who attend the Coachella Festival, and the rents for that time period are the highest, but everything still gets booked solid. My sister's stepson in Austin owns several houses (that his father bought for him), and he makes $30K during SXSW. Kevin and I make a point of avoiding visiting our sister during this time, even though it is close to Kevin's birthday in March, and March plus October are the nicest months in Austin for weather. Our nephew had the great consideration to have his wedding in October, and so we went to Texas for that, but our niece had hers the first week in August, and I refused to go, although Kevin did, despite the 110° weather with 90% humidity....See MoreBathroom before (old steam shower) and after (walk-in shower)
Comments (16)The continuation of stone and color match is great. The black at the top I wish would not stop the eye. Prefer it to blend and disappear....See MoreOne Devoted Dame
2 years agowyosue58
2 years agolast modified: 2 years agowyosue58
2 years agoMrs Pete
2 years agolast modified: 2 years agoOne Devoted Dame
2 years agowyosue58
2 years agoMark Bischak, Architect
2 years agoOne Devoted Dame
2 years agowyosue58
2 years agocpartist
2 years agocpartist
2 years agowyosue58
2 years agocpartist
2 years agolast modified: 2 years agotangerinedoor
2 years agolast modified: 2 years agowyosue58
2 years agoOne Devoted Dame
2 years agowyosue58
2 years agolast modified: 2 years agoOne Devoted Dame
2 years agowyosue58
2 years agolast modified: 2 years agoMrs Pete
2 years agolast modified: 2 years agoOne Devoted Dame
2 years agowyosue58
2 years agoMrs Pete
2 years agowyosue58
2 years agowyosue58
2 years agolast modified: 2 years agowyosue58
2 years agoOne Devoted Dame
2 years agowyosue58
2 years agolast modified: 2 years agowyosue58
2 years agoOne Devoted Dame
2 years agowyosue58
2 years agocpartist
2 years agocpartist
2 years agowyosue58
2 years agocpartist
2 years agowyosue58
2 years agocpartist
2 years agocpartist
2 years agowyosue58
2 years agocpartist
2 years agocpartist
2 years agowyosue58
2 years agoOne Devoted Dame
2 years agoMark Bischak, Architect
2 years agoOne Devoted Dame
2 years agowyosue58
2 years agoMark Bischak, Architect
2 years agocpartist
2 years ago
Related Stories
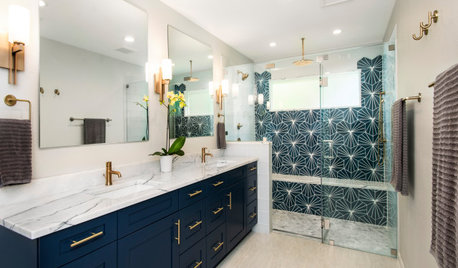
BATHROOM MAKEOVERSBathroom of the Week: Bold Blue Tile and a Walk-In Shower
A designer helps a Texas couple flip their master suite layout for a better view and a bigger, more spirited bathroom
Full Story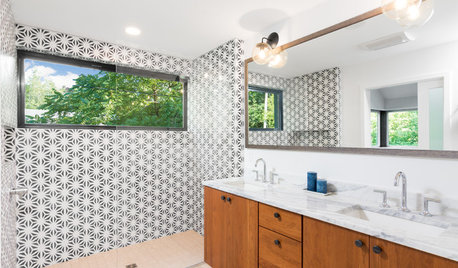
SHOWERS5 Reasons to Choose a Walk-In Shower
Curbless and low-barrier showers can be accessible, low-maintenance and attractive
Full Story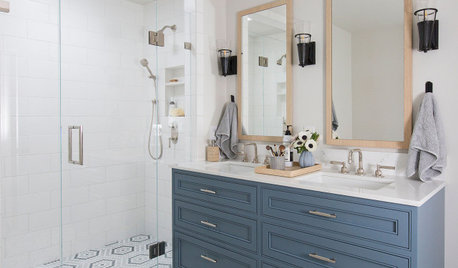
BATHROOM DESIGNNew This Week: 9 Bathrooms With Stylish Walk-In Showers
Pros use tile and color to create a cohesive feeling in rooms with curbless and low-barrier showers
Full Story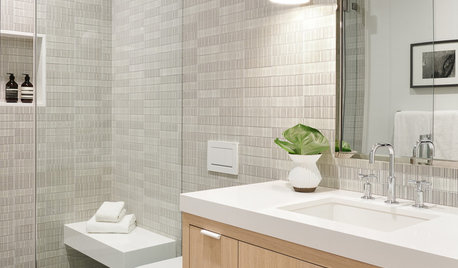
MOST POPULAR10 Stylish Small Bathrooms With Walk-In Showers
Get inspired by this collection of compact bathrooms that make a splash with standout design details
Full Story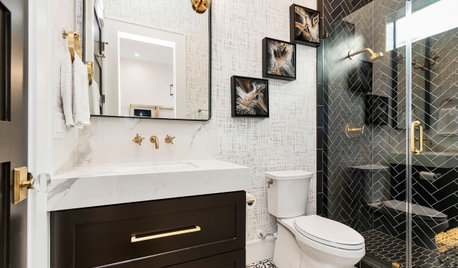
NEW THIS WEEK6 Small Bathrooms With Dramatic Walk-In Showers
In 65 square feet or less, these designers make big design statements using stylish tile and bold contrast
Full Story
BATHROOM DESIGNNew This Week: 10 Bathrooms With Wonderful Walk-In Showers
See the features that make these inspiring spaces about more than just washing and rinsing
Full Story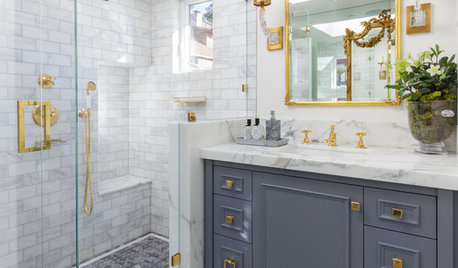
BATHROOM DESIGNWhich Shower Bench Style Is Right for You?
Shower benches can be sturdy, floating, fold-away or movable. Read about 6 types to find one that suits your needs
Full Story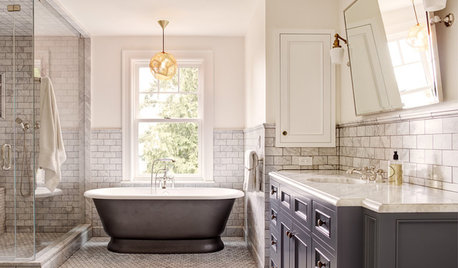
BATHROOM DESIGNNew This Week: 3 Baths With Walk-in Showers and Stand-Alone Tubs
See how these spacious bathrooms celebrate elegant stand-alone bathtubs and luxurious walk-in showers
Full Story
BATHROOM DESIGNShower Curtain or Shower Door?
Find out which option is the ideal partner for your shower-bath combo
Full Story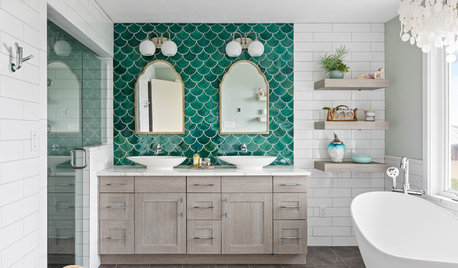
BEFORE AND AFTERSGreen Mermaid Tile and a New Layout Boost a Dated Pink Bathroom
This now-airy Whidbey Island bathroom features a soaking tub, a walk-in shower, heated floors and an expanded water view
Full Story


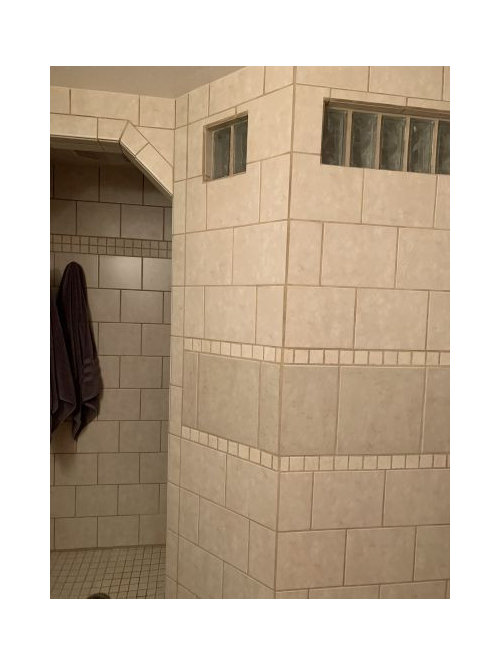
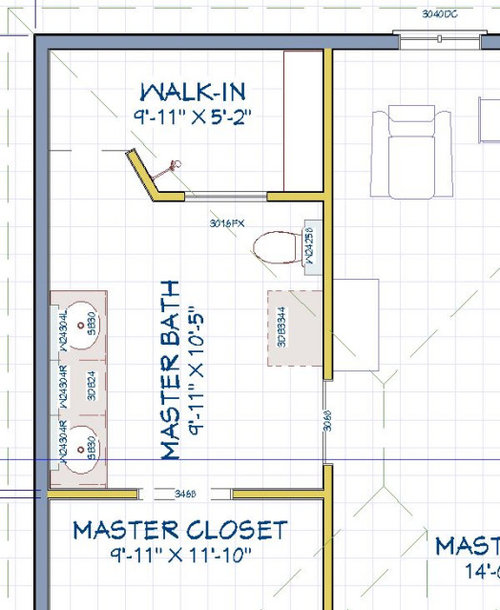
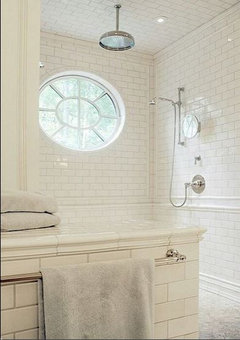

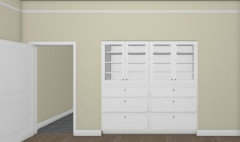
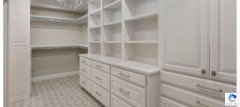
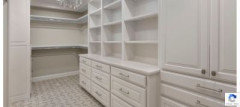
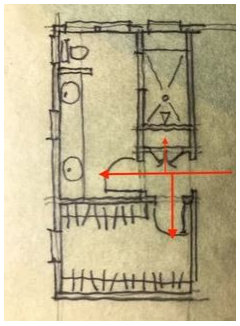

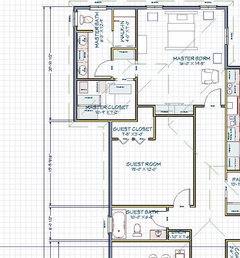

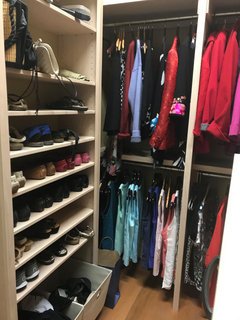
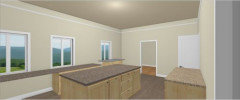
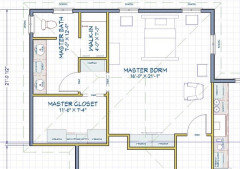
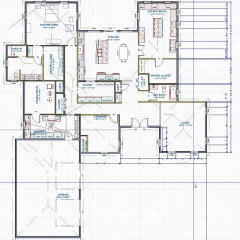
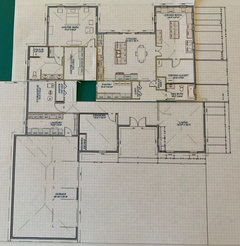
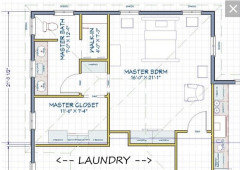



Mark Bischak, Architect