Hood vent path using two duct sizes and venting down
Allison Chelius
2 years ago
Related Stories
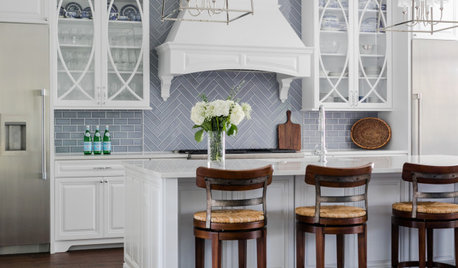
KITCHEN DESIGN10 Terrific New Ideas for Wrapped Range Hoods
See how designers use various materials and ornamentation to play up or play down a covered kitchen range hood
Full Story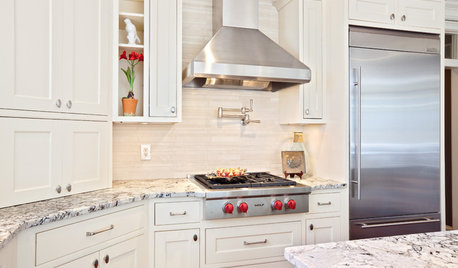
KITCHEN DESIGNHome Above the Range: Smart Uses for Cooktop Space
With pot fillers, shelves, racks and more, you can get the most function out of the space above your kitchen range
Full Story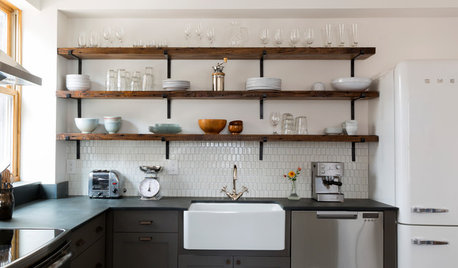
KITCHEN STORAGEShould You Use Open Shelves in the Kitchen?
Two designers make their cases for and against using floating kitchen shelves
Full Story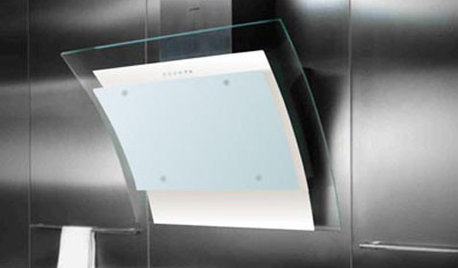
5 Stunning Modern Range Hoods
Today's kitchen range hoods can look like sleek sculptures. Here's what to look for when you go shopping for one
Full Story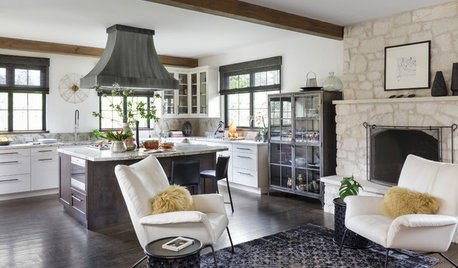
KITCHEN MAKEOVERSZinc Range Hood and a Limestone Fireplace Create a Timeless Look
A designer uses weathered materials to fashion a new classic kitchen for her family in Walnut Creek, California
Full Story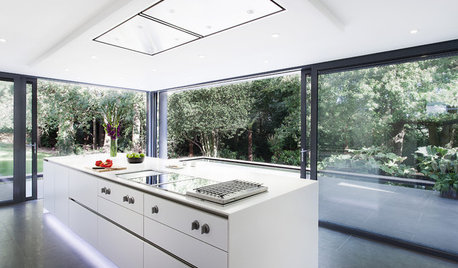
KITCHEN APPLIANCESDisappearing Range Hoods: A New Trend?
Concealed exhaust fans cut visual clutter in the kitchen
Full Story
KITCHEN DESIGNHow to Choose the Right Hood Fan for Your Kitchen
Keep your kitchen clean and your home's air fresh by understanding all the options for ventilating via a hood fan
Full Story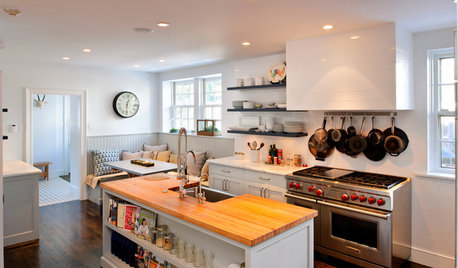
KITCHEN DESIGNKitchen of the Week: Paring Down and Styling Up in a Pennsylvania Tudor
Nixing cabinetry, reducing counter space and limiting items gives a Bryn Mawr kitchen streamlined simplicity
Full Story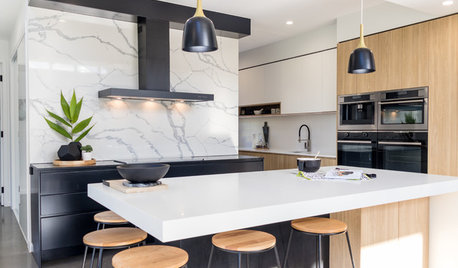
KITCHEN DESIGNHow to Get Your Range Hood Right
Get a handle on the technical specs, and then learn about fun design options for creating a beautiful kitchen feature
Full Story


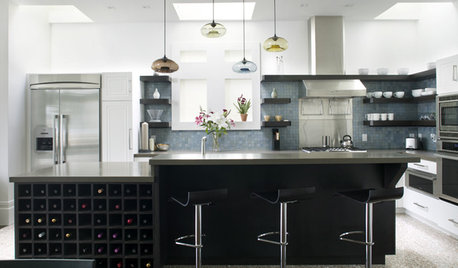



kaseki
Allison CheliusOriginal Author
Related Discussions
Paths for venting range hood to exterior
Q
Can range hood + duct vent air out at point lower than stove?
Q
No vent hoods fit! Can I cut the SS chimney down to size???
Q
Hood vent duct meets 2x4 in wall
Q
kaseki
kaseki