two story living room vs vaulted living room
Debra Polanco
2 years ago
Featured Answer
Sort by:Oldest
Comments (23)
Debra Polanco
2 years agoRelated Discussions
DRAPERY + WONKY WINDOWS - Two Story Living Room, where to hang drapes?
Comments (7)yes, i agree. i'd do just a bit higher, so that the top of the rod would also be above the doorway on the left and the built in on the right. are those center hinged french doors? you'll need the drapes to be further off the sides of the doors then, so you can open them....See MorePainting two-story living/dining room combo & other questions
Comments (1)Happy for any suggestions!...See Morelighting for two story living room
Comments (5)I love studio McGee! I am not. Designing the house is something I love to do, I was just wondering what others thought I should do. The picture I posted of the plans is a little old. The living room is now two story but since it’s long I’ll have to split it up a little so I wasn’t sure what to do. I came across a picture with that light but no info as to where it’s from. I’d love to find it! Thanks for your help!...See Moretwo story/vaulted living room conversion
Comments (0)Does anyone have pictures of a two story den/family room conversion to add bedroom or loft?...See Moredecoenthusiaste
2 years agolast modified: 2 years agodan1888
2 years agoCaroline Hamilton
2 years agolast modified: 2 years agolisaam
2 years agoMark Bischak, Architect
2 years agoDebra Polanco
2 years agoG W
2 years agoG W
2 years agoDebra Polanco
2 years agofissfiss
2 years agoRappArchitecture
2 years agoCaroline Hamilton
2 years agohaylo33
2 years agopetula67
2 years agoDavid Cary
2 years agokudzu9
2 years agoplf12652
2 years agoRappArchitecture
2 years agokudzu9
2 years agohomechef59
2 years agohaylo33
2 years ago
Related Stories
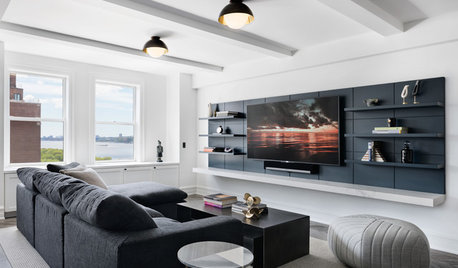
LIVING ROOMS7 Top Living Room Design Ideas From This Week’s Stories
Get tips for dividing open floor plans, camouflaging the TV and more
Full Story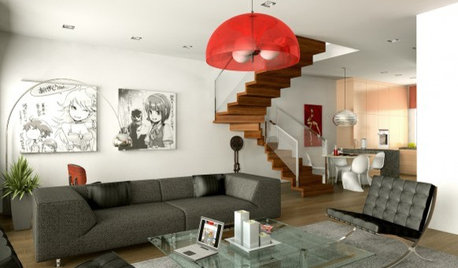
MORE ROOMSDesigns for Living: Every Room Tells a Story
8 Rooms, 8 Little Stories. What Tale Does Your Interior Tell?
Full Story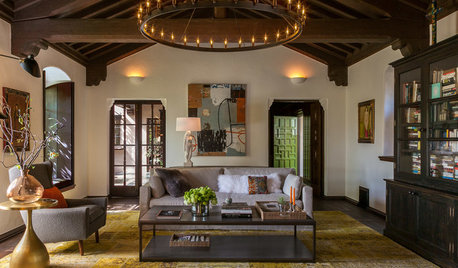
ROOM OF THE DAYRoom of the Day: Berkeley Living Room Builds on History and Style
Rich and dark woods, oversized furniture, layered lighting and intriguing artwork give this California room a comfortable sophistication
Full Story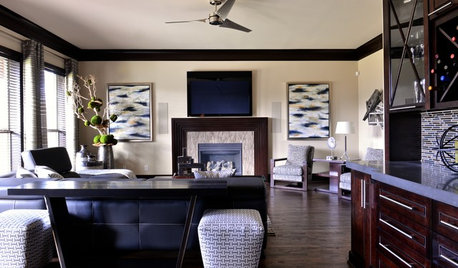
CONTEMPORARY HOMESRoom of the Day: Traditional Living Room Gets a Contemporary Spin
Strategic changes transform a dated living room into a sleek space made for relaxing and entertaining
Full Story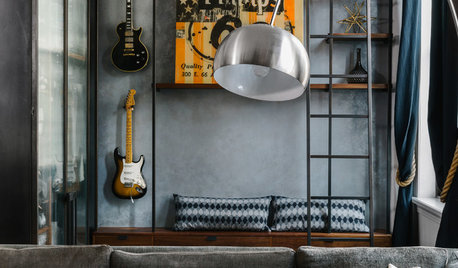
ROOM OF THE DAYRoom of the Day: Custom Storage and Furnishings Rock This Living Room
A space-savvy cabinet, bench and shelving unit near the entry help a busy New York family stay organized
Full Story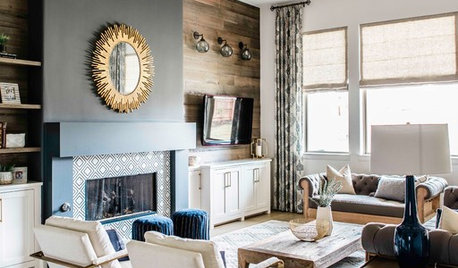
TRENDING NOW4 Great Ideas From Popular Living Rooms and Family Rooms
These trending photos show how designers create living spaces with style, storage and comfortable seating
Full Story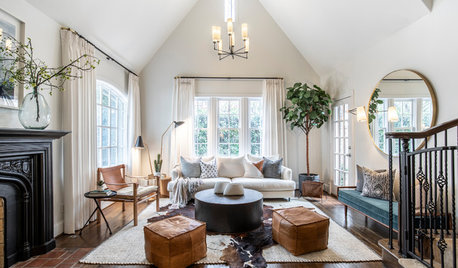
TRENDING NOWThe Top 10 Living Rooms and Family Rooms of 2019
Conversation-friendly layouts and clever ways to integrate a TV are among the great ideas in these popular living spaces
Full Story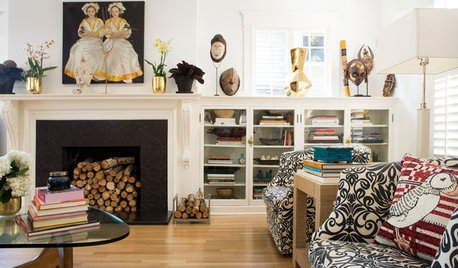
DECORATING GUIDESRoom of the Day: Cherished Objects Personalize a Living Room
A designer decorates with gifts and mementos collected during her family's time abroad
Full Story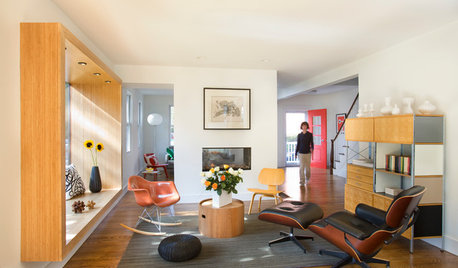
LIVING ROOMSRoom of the Day: Living Room Update for an 1800s New England House
Major renovation gives owners the open, contemporary feel they love
Full Story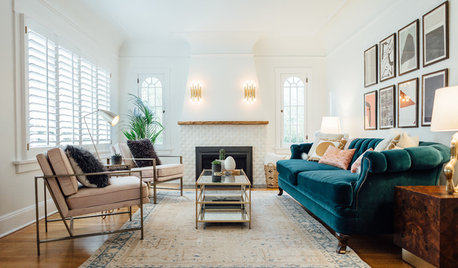
LIVING ROOMSRoom of the Day: Glam Comfort in a Tudor-Style Living Room
A family’s 1920s space gets a luxurious-looking update with new furniture, lighting, paint and fireplace detailing
Full StorySponsored
Zanesville's Most Skilled & Knowledgeable Home Improvement Specialists



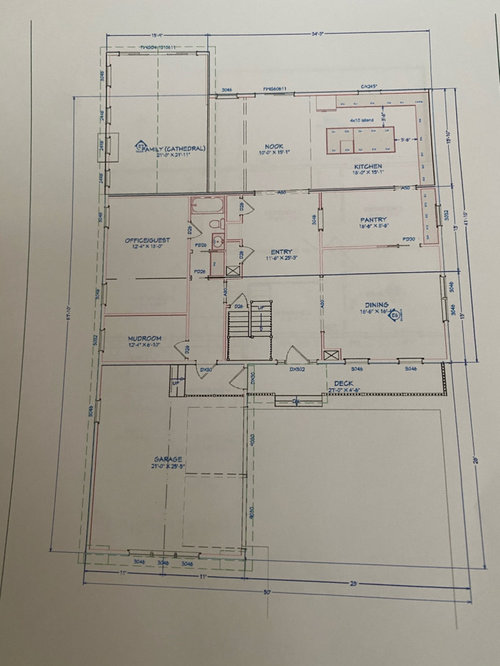
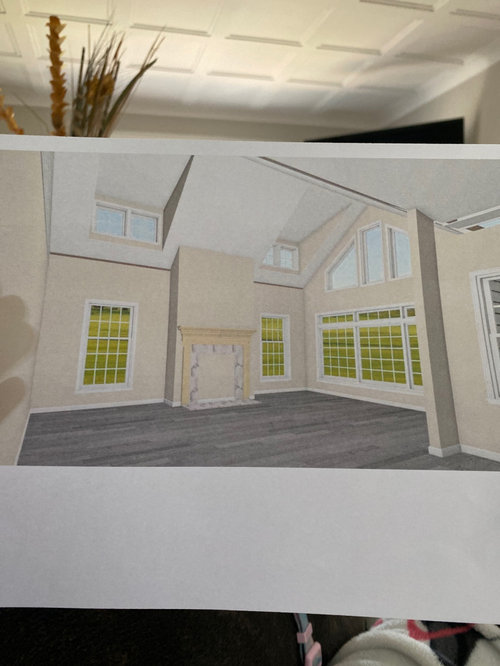



jkent9024