Swap toilet and shower?
T K
2 years ago
Featured Answer
Comments (47)
JAN MOYER
2 years agolast modified: 2 years agoRelated Discussions
Frameless Glass Shower Door Swing Dilemma - Please Look and Help
Comments (38)with 3 young boys I really wanted a urinal in my house, space doesn't allow it and my husband thinks it's a terrible idea. When I dream about installing one I think of all the clean up it would save. Though my boys are being trained to clean up after themselves - I think my 89 yr old is pretty good at it but my 5 yr old and training 2 yr old are not nearly as efficient as necessary. I am one woman who thinks it's a great idea! Rachel...See MoreEnlarging a shower opinion and ideas ?
Comments (3)Could you do a curbless shower, extend the floor tile into the shower and not put a door on so that part of the bathroom becomes a partial wetroom? I think curbless can be expensive but you would save money if you don't need a door. Or can you swap the toilet and the shower? The toilet area looks larger and I think 36" x 36" is adequate space for the toilet....See MoreShower/tub combo or walk-in shower for 5' x 5' shower & toilet space?
Comments (3)gee, if you are planning to sell in the next few years and if it is the only tub or bath I would probably keep a tub/shower combo even though you would most likely sell to someone without kids, many people do love baths. If resale is not in the future do what works for you. No tub and glassed shower or wet room will feel much larger. My in laws in the UK just replaced their only tub with a walk in shower and will let the possible future buyers change it if need be. I just added a master bath and chose closet space and nice large shower instead of doing tub and smaller separate shower and have no regrets but we have a hall shower/bath combo....See MoreMasterbath- should it be reconfigured?
Comments (14)Agree with a lot of the posters. Since this was so easy, does it make you wonder about the rest of your house? The original bathroom design was absolutely horrible and you noticed it here and it was quickly fixed. I would really consider the rest of the house. BTW - glass walls on showers look great day 1. After that, you are the one cleaning it or living with it not looking great. The hardness of your water matters of course but I have very little glass on our shower and pretty soft water. Because I have had full glass showers in the past....See MoreJAN MOYER
2 years agoci_lantro
2 years agoSammie J
2 years agoci_lantro
2 years agoHO-UZZ812
2 years agoUser
2 years agomyricarchitect
2 years agoElmer J Fudd
2 years agolast modified: 2 years agoT K
2 years agolast modified: 2 years agoT K
2 years agolast modified: 2 years agodani_m08
2 years agolast modified: 2 years agoHO-UZZ812
2 years agokudzu9
2 years agoT K
2 years agolast modified: 2 years agokudzu9
2 years agokayozzy
2 years agolast modified: 2 years agoT K
2 years agoJAN MOYER
2 years agolast modified: 2 years agoAmy Lynn
2 years agowdccruise
2 years agoT K
2 years agooriginaltuckerdc
2 years agoT K
2 years agolast modified: 2 years agosuzanne_m
2 years agolast modified: 2 years agokudzu9
2 years agoci_lantro
2 years agolast modified: 2 years agoT K
2 years agokj s
2 years agokj s
2 years agoJAN MOYER
2 years agolast modified: 2 years agobpath
2 years agomyricarchitect
2 years agoci_lantro
2 years agolast modified: 2 years agoJAN MOYER
2 years agolast modified: 2 years agoT K
2 years agolast modified: 2 years agoT K
2 years agosuzanne_m
2 years agolast modified: 2 years agoci_lantro
2 years agolast modified: 2 years agoAmy Lynn
2 years agoLisa Caudill Designs
2 years agoT K
2 years agolast modified: 2 years agoJAN MOYER
2 years agolast modified: 2 years agoNancy in Mich
2 years agoT K
2 years agoJAN MOYER
2 years agolast modified: 2 years ago
Related Stories

SHOP HOUZZTrade Pricing: Toilets, Tubs and Showers
Stylish essentials for a fresh bathroom design
Full Story0

SHOP HOUZZBestselling Toilets, Tubs and Showers
Shop our favorite fixtures for refreshing your bathroom design
Full Story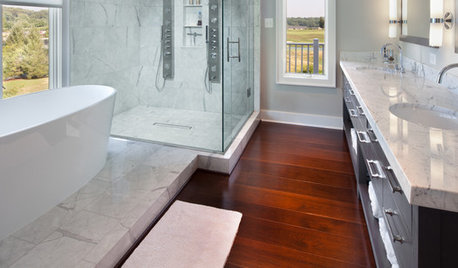
SHOP HOUZZBathtubs, Showers and Toilets With Free Shipping
Choose smart fittings for a clean and efficient bathroom
Full Story0
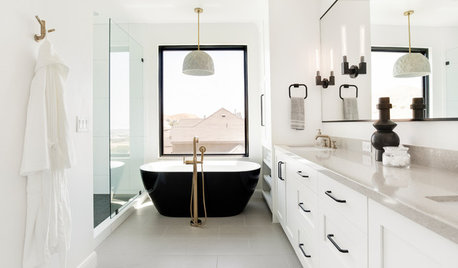
INSIDE HOUZZWhat’s Popular for Toilets, Showers and Tubs in Master Baths
Self-cleaning toilets and tubs with heated backrests are among the novel choices cited in a 2018 Houzz bathroom study
Full Story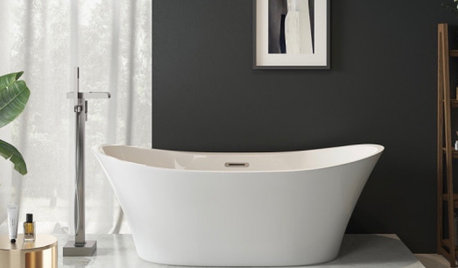
SHOP HOUZZBestselling Toilets, Tubs and Showers
Shop our favorite fixtures for refreshing your bathroom design
Full Story0

BATHROOM DESIGNShower Curtain or Shower Door?
Find out which option is the ideal partner for your shower-bath combo
Full Story
BATHROOM DESIGNConvert Your Tub Space to a Shower — the Planning Phase
Step 1 in swapping your tub for a sleek new shower: Get all the remodel details down on paper
Full Story
BATHROOM DESIGNConvert Your Tub Space Into a Shower — Waterproofing and Drainage
Step 4 in swapping your tub for a sleek new shower: Pick your waterproofing materials and drain, and don't forget to test
Full Story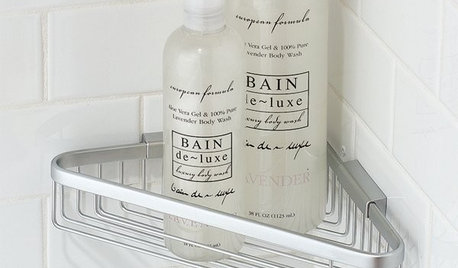
SHOWERSConvert Your Tub Space Into a Shower — Choosing Accessories
Step 5 in swapping your tub for a sleek new shower: Pick the right niches, benches and bars for the best showering experience
Full Story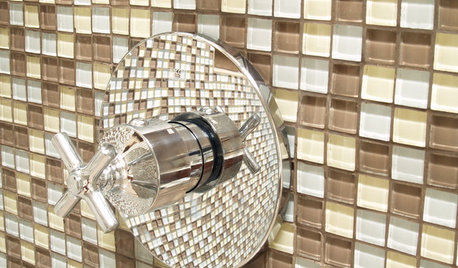
BATHROOM DESIGNConvert Your Tub Space to a Shower — the Fixtures-Shopping Phase
Step 2 in swapping your tub for a sleek new shower: Determine your mechanical needs and buy quality fixtures
Full Story







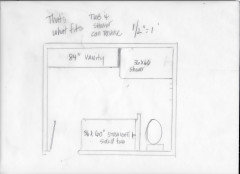

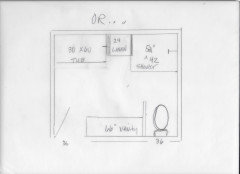
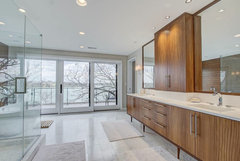
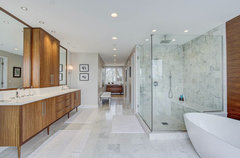




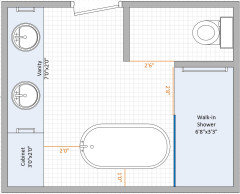

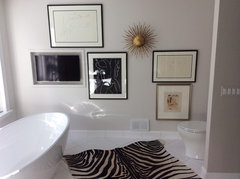

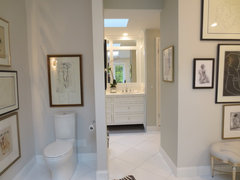
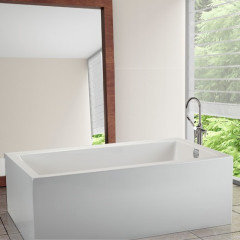









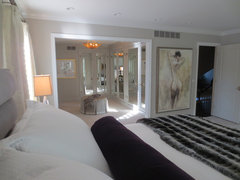
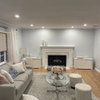

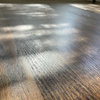


kudzu9