Need some input on 2 kitchen layout options.
Jason
2 years ago
Featured Answer
Sort by:Oldest
Comments (8)
Related Discussions
Need some input on my galley kitchen
Comments (18)Doh! I just realized that my U-galley takes a 30" drawer base after corner cab to make a 42" wide aisle (not a 6" pull-out). Total brain-fart! That being said, I actually like Buehl's layout #2. I would DEFINITELY wrap around the corner, whether you close it off or leave it with an island open on both ends. There just is not enough counter / storage / specific prep areas for what you do with the galley. The "L" with island will be MUCH more useful and efficient. But, if you do have enough space for bulk storage in the storage room behind the kitchen, I'd still consider shifting the fridge 12" into the pantry area. That way you can create a a longer (48" to corner sink) prep area between the range and corner sink dedicated to your activities that require water and heat (cheesemaking, canning, meat prep); that stuff takes up a lot of space and is MESSY! I would REALLY try to keep these activities totally separate from the dry grain / baking area. Based on Buehl's layout #2: Shifting fridge 12" into pantry space = Fridge, 33" drawer base (groceries, hot pots), range, 18" drawer base, 30" drawer base (meal prep, cheesemaking, canning etc). Corner sink base separates wet / dry prep. Along the end wall I'd run a 54" counter with two 27" drawer bases (instead of 48" run). This is because you loose at least 4-5" of actual drawer interior, so two 24" cabs = approx 19" wide drawers, whereas 27" cabs = approx 22" wide drawer interior. The end will then line up with the back of the island. This would be the baking zone. On the island I would use a 36" sink base, not 30". This will make the short aisle between the island and baking center 36" wide, which is fine since it's not the primary work zone and there are no major appliances there. -- You said that you like to bake "A LOT." I'm wondering if maybe you want an extra oven? If so, in the baking zone you can put a 30" wall oven installed under the counter after the sink base and then a 30" drawer base. This will extend the "L" to 60", so 6" beyond the back of the island, but it doesn't appear this would interfere with your dining room. The oven door will open into the main work aisle, not into the island side. Honestly, it sounds like you live on a farm and are really into the Homesteading lifestyle. That is pretty much my DREAM, and my "Dream House" and kitchen is designed for just such a life (no meat though, I'm a vegetarian ;) Unfortunately I live in the burbs, and I am still making sure to eek out every inch for separate zones with as much storage and counterspace as possible. My pantry will actually be outside the kitchen in order to do this, and since you have that storage room, you can afford to lose 12" to gain a larger canning / cheesemaking area. 3 ft. just isn't long enough for that, especially if someone else is making a meal at the range at the same time. Also, I really think you will want one really big sink, 33"-36". Great......See MoreKitchen layout - need input!
Comments (4)I think the range is too far away from the sink. You either need a prep sink in the island or need to move the range. Are you going to prep your chicken by the range then walk all the way over to the sink to wash your hands. Then back to the range when, oops, I forgot to wash the green beans I was about the drop in the water, so back over to the sink then dripping water all over the floor on the way to the range, etc. I'd either move the range to the far right wall so you can prep in the corner. Or, I'd move the wine fridge to the right wall and put a prep sink in the island. Come to think of it, I'd move the wine fridge to the perimeter regardless. That way someone else can get to it if someone is prepping at the island or cleaning up the dishes....See Moreneed some feedback: kitchen layout round 2
Comments (5)just an update - I realized that if I went with the miele integrated fridges I could get more room for my coat closet/cleaning supplies closet. So now instead of the subzero 27" columns I think I'm going to get the 18" freezer 30" fridge miele combo. The freezer has 8 cu ft. which whhile nothing compared to the 16 cu ft of the subzero will be ample freezer storage for us. this gets me 6 more inches! whohooo!!! The fabricator finally called the stone yard and put a hold on my calacatta gold and I'm hoping to get pictures of the slabs soon so I can figure out how many I'll need (I want as much swaths of white without too much veining as possible) and I got the finishes from henrybuilt. very pretty quartersewn walnut.......See MoreNeed input on kitchen layout including cooktop size
Comments (2)Two of the things you'll find in the New to Kitchens thread are links to (1) the Layout Help FAQ and (2) the Kitchen Design FAQs. The Layout Help FAQ describes what information we need to help you; the Design FAQs will help you to understand the comments and suggestions made. Welcome! We look forward to helping you with your Kitchen!...See MoreJason
2 years agoherbflavor
2 years agoAndrea C
2 years agomama goose_gw zn6OH
2 years ago
Related Stories

KITCHEN DESIGNKitchen Layouts: Ideas for U-Shaped Kitchens
U-shaped kitchens are great for cooks and guests. Is this one for you?
Full Story
KITCHEN DESIGNKitchen Banquettes: Explaining the Buffet of Options
We dish up info on all your choices — shapes, materials, storage types — so you can choose the banquette that suits your kitchen best
Full Story
KITCHEN DESIGNNew This Week: 2 Ways to Rethink Kitchen Seating
Tables on wheels and compact built-ins could be just the solutions for you
Full Story
KITCHEN DESIGNKitchen Layouts: Island or a Peninsula?
Attached to one wall, a peninsula is a great option for smaller kitchens
Full Story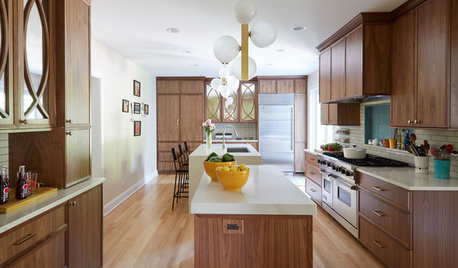
KITCHEN LAYOUTS2 Islands Pack Function Into a Long, Narrow Kitchen
Extending a kitchen into another room means finding a way to make a long, skinny space work
Full Story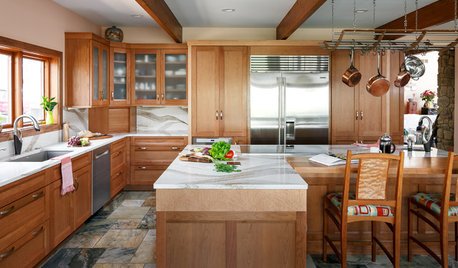
KITCHEN OF THE WEEKKitchen of the Week: Cherry Cabinets and 2 Islands Wow in Indiana
Warm wood cabinets, a reconfigured layout and wave-pattern countertops complement the home’s wooded surroundings
Full Story
INSIDE HOUZZPopular Layouts for Remodeled Kitchens Now
The L-shape kitchen reigns and open-plan layouts are still popular, the 2020 U.S. Houzz Kitchen Trends Study finds
Full Story
KITCHEN DESIGNKitchen Layouts: A Vote for the Good Old Galley
Less popular now, the galley kitchen is still a great layout for cooking
Full Story
KITCHEN COUNTERTOPSKitchen Counters: Concrete, the Nearly Indestructible Option
Infinitely customizable and with an amazingly long life span, concrete countertops are an excellent option for any kitchen
Full Story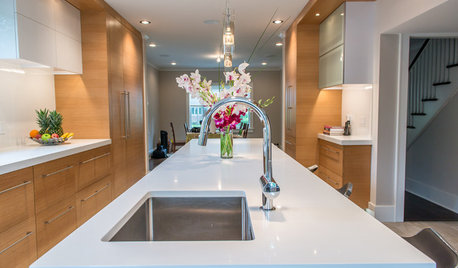
KITCHEN SINKSThe Case for 2 Kitchen Sinks
Here’s why you may want to have a prep and a cleanup sink — and the surprising reality about which is more important
Full Story





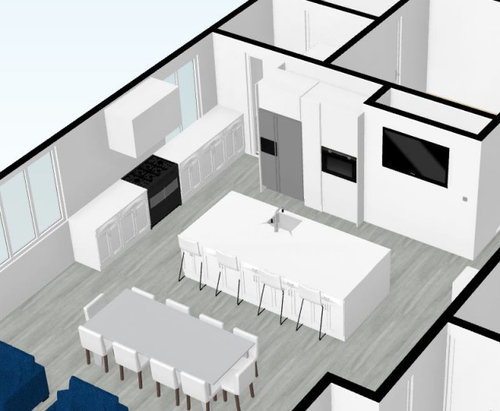
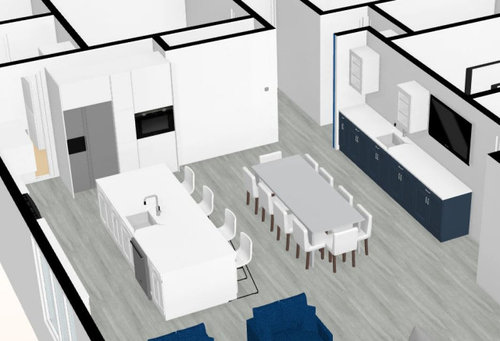

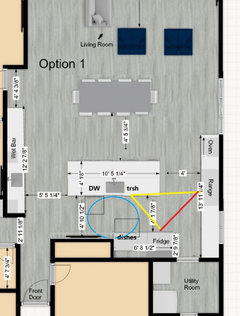



Trish Walter