Aisle Space between Island and Countertops
Alison B
2 years ago
Featured Answer
Sort by:Oldest
Comments (21)
Related Discussions
How much space needed between table and island?
Comments (6)Rule of thumb is that a dining chair or stool takes up 2 square feet just for the chair. Add another foot either direction for average size knees and elbows. So that's 3 square feet. You need push back space and walking space. That's nine feet just for that aisle. You can obviously compact this by pushing chairs and knees under, but if you look at a lot of those nice magazines they have these huge kitchens that actually have that. Will you be using the slider a lot? Assuming yes, 127" - 35" = 92" for both aisles. If you give the slider side 3.5' = 42" which is enough for someone to get by if there are seated people, that leaves 50" for the other aisle. It'll be mighty tight if big people are seated on both sides. If it's an either or it should be fine. You might think about getting pedestals instead of legs, or even stretcher bars on the legs, so that they don't get tangled easily. I think you can get away with your three inch curve, but I probably would leave it straight so as not to have even a little bit of a pinch point....See Morewider than 48" aisle between island (with sink) and rangetop
Comments (4)I have 50 inches (counter to counter) between my island with sink and the cooktop wall. I was worried about clearance so I increased it from 48 to 50. Sometimes I wish I had those 2 inches back. I could have made the island bigger. My DH and I are often working in the space at the same time and there is plenty of room for both of us. I love having my dish drawers right across from my sink/dishwasher. I can just turn and unload the dishes into the drawer. There is enough room to get through if the dishwasher is left open or the cabinet drawers are pulled out. This picture shows both things open at the same time....See MoreWhat is the right aisle size between cabinets and island
Comments (9)This is one of those topics about which people tend to have very strongly held opinions, and the industry "standard" is often invoked as the absolute minimum. You can get caught up in these absolutes, but what seems to matter most is how the aisle space will be used--what is on each side and what will be happening between those items. If it's a main traffic aisle, and you plan to have seating sticking out into it, then the minimum of 48" is probably a good guideline. We have 47" with backless stools, and it works just fine. If we had larger stools, especially with backs, then more would be nice. If the space will be constantly used by more than one person at a time, then the sizes of those people and how much bending over (which translates to butt bumping) will be occurring should be taken into consideration. If you have an appliance door opening into the space, that should also be considered--and the size of the door and the direction of the door swing both matter. If the space is between a prep area and a cooking area, less space can work well. I have 43" between the island where I do almost all my prep and the stove where most of the prepped items end up, and I wish it were about 39". I'd love to be able to just pivot back and forth, but the space requires more of a step than that. Not a huge deal at 43", but it does bother me a bit and provides excellent evidence that I'd be miserable with the recommended 48". Too much space can be just as big of a problem as too little, especially in a heavy work type of kitchen. Small spaces can be uncomfortable and inconvenient or they can be comfortable and efficient....See MoreToo Much Aisle Space between appliances and island?
Comments (9)I actually made my kitchen smaller because I did not like the larger aisles between the cooktop/island and the sink/ island. I have two islands in my kitchen and the second one is small and serves as a landing area between my sink, cooktop and fridge. It is not in the way for any of these items but is within a turn/step of each. Before I moved the east kitchen wall in 20", it was a turn/step/step between the sink/island and cooktop/island. I used a small cabinet that was the size I wanted for the island and lived with the setup for several months and finally moved the range and cabinets out from the wall 20" and after a month I knew I liked that distance so much better so the wall got moved. The dining room will have a nice alcove for the hutch and the extra room there is also nice to have. I may be one of the few people who has had the luxury (if you can call it that LOL!) of having a kitchen setup where I could rather easily rearange appliances (other than the sink) and see what I liked. We moved the kitchen to a new room and simply cut apart the old cabinets and set them up temporary until we could finish the kitchen (that was five years ago) and I've lived in four modified layouts before settling on the final one that gives my a kitchen that works great for the way I cook. My aisles are near 40" now so they must have been around 50" before. The small island will be movable so if it ever happens that I need more room in the kitchen (like having folks over to bake cookies or can veggies) I can move the whole thing out of the way. Cathy...See MoreAlison B
2 years agoAlison B
2 years agoAlison B
2 years agoAlison B
2 years agoanj_p
2 years ago
Related Stories
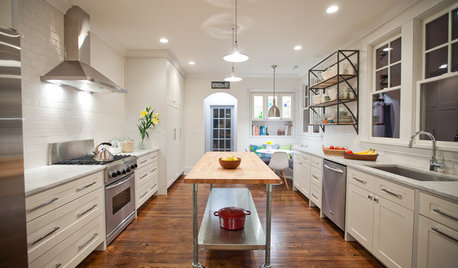
PRODUCT PICKSGuest Picks: Add Instant Workspace With a Kitchen Island
Get more room for slicing and dicing without cutting into countertop space with one of these freestanding pieces
Full Story
KITCHEN ISLANDSWhat to Consider With an Extra-Long Kitchen Island
More prep, seating and storage space? Check. But you’ll need to factor in traffic flow, seams and more when designing a long island
Full Story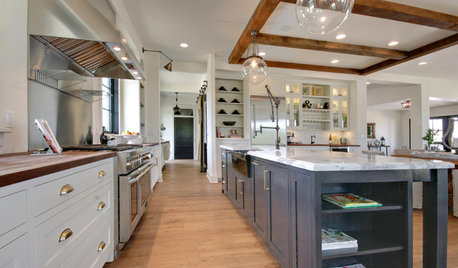
KITCHEN COUNTERTOPS10 Countertop Mashups for the Kitchen
Contrast or complement textures, tones and more by using a mix of materials for countertops and island tops
Full Story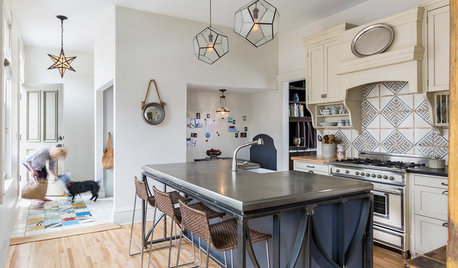
KITCHEN DESIGNKitchen of the Week: Sophisticated Farmhouse Style in Minnesota
A workhorse island with iron detailing and a pewter countertop is just one of the highlights of this creative space
Full Story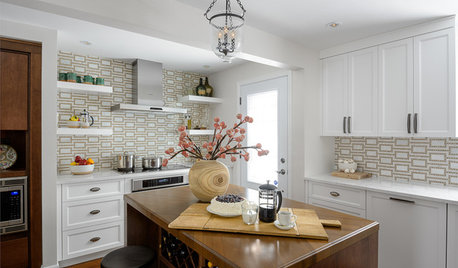
KITCHEN DESIGNKitchen of the Week: Hardworking Island in a Timeless Space
A new layout, tailored workstations and a rich mix of surfaces create a beautiful and functional family kitchen
Full Story
KITCHEN DESIGN5 Favorite Granites for Gorgeous Kitchen Countertops
See granite types from white to black in action, and learn which cabinet finishes and fixture materials pair best with each
Full Story
MOST POPULARHow Much Room Do You Need for a Kitchen Island?
Installing an island can enhance your kitchen in many ways, and with good planning, even smaller kitchens can benefit
Full Story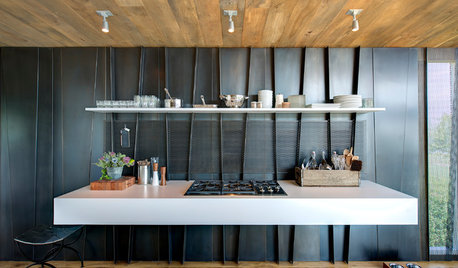
MODERN STYLE12 Stylish Kitchen Counters That Seem to Float in Space
Take your culinary zone to new heights with a cantilevered countertop that’s visually appealing and practical
Full Story
KITCHEN DESIGNKitchen Design Fix: How to Fit an Island Into a Small Kitchen
Maximize your cooking prep area and storage even if your kitchen isn't huge with an island sized and styled to fit
Full Story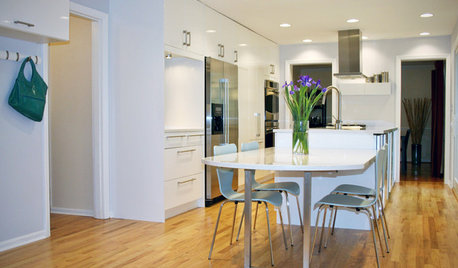
KITCHEN DESIGNGet More Island Legroom With a Smart Table Base
Avoid knees a-knockin’ by choosing a kitchen island base with plenty of space for seated diners
Full Story


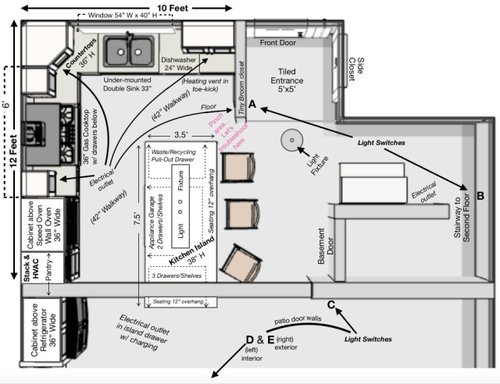
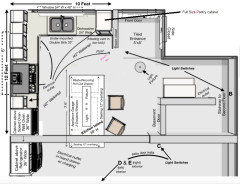



mama goose_gw zn6OH