What layout for a Folk Victorian?
Emily L
2 years ago
Featured Answer
Comments (16)
Emily L
2 years agomaddielee
2 years agoRelated Discussions
Is this Folk Victorian?
Comments (6)How does one define Folk Victorian? It's not a recognized historical style in acedemia, so with no fixed definition, it could apply to any structure built from 1837 to 1901 that was not architect-designed. When I write a description of a vernacular house, I see if it falls into one of the traditional vernacular shapes, like single-room cabin, double pen, hall & parlor, dogtrot, pyramidal, center-hall, two-story center hall (I-house) , cruciform, Tri-gable Ell, tri-gable Tee. Ding -ding-ding! Yours looks like a Tri-gable Tee (from this angle anyhow). So that's where you begin analyzing. I would want to study everything up close, determine which details are original, (one porch is not like the other) Has it been modified over time. My question back would be what does it look like from other angles, and does the front door wall line up in plane with the bedroom(?) wall above. From this angle they look different, not stacked up. Then, if this is true, and is not a later modification, this means that it's likely that the plan was drawn out with larger downstairs rooms than upstairs, which puts it over the line into a structure built outside the oral tradition. But it seems more likely it has been modified; Then we have a more difficult job to carefully winnow out the modifications and additions to come up with what the original form would have been. And then it's an educated guess at best, unless a lot of demo or a complete gutting is under way. With what is before me, I'd say it is a turn of the 20th century, 2-story tri-gable Tee, wood-frame, clapboard vernacular farmhouse, with the stem of the tee towards the road, and corner entry porches. Casey...See MoreFloor Refinishing Folk Victorian
Comments (2)If narrow probably floorboards are original. If light, I would guess maple. I would NOT stain vintage floors as the aged wood will have developed a beautiful rich amber glow not possible to duplicate with colored stains - just waterlox or some sort of clear finish is all you need. Sounds like you may not have had a lot of wood finishing experience? You may want to get some quotes if you are thinking of sanding - but be careful of the type of pro who wants to take off too much and try to make it look new. With vintage floors you need to be very conservative about not taking off too much - there's only so many sandings a floor can take. That's why the above poster's advice is agood, about trying cleaning and buffing first before thinking about sanding....See MoreHow would you reconfigure the layout of these rooms? 1907 Victorian
Comments (23)I agree with moving in and considering for a time, but here is something to consider while you're doing that: What drove this idea is the first room you enter into from the front door doesn't seem suited to anything but being a dining room. As a living room, it's odd that it's so small compared to the other living spaces, and, as you already said, there's no good wall for the TV. You also wouldn't want that room to be a kitchen for many, many reasons. However, that room would be a perfectly functional, reasonably-sized, not-weird-seeming dining room. If that room is a dining room, that also means the nook under the stairs would be a very logical area for a buffet. If that first room when you enter is the dining room, then the next room on your way into the house should be the kitchen because you want your kitchen and dining room handy to each other. As it happens, the current-dining-room-suggested-kitchen space is large enough and offset enough from the current-living-room-suggested-dining-room that it would be possible to funnel all traffic past the kitchen rather than through it. So your work zones in the kitchen won't be inundated with unwanted visitors. Furthermore, this suggested location for the kitchen is still handy to the back deck for outdoor eating. If those first two rooms become the dining and kitchen, then that leaves the current kitchen space to become the living room. It's a little unorthodox to have the living room as the room farthest from the front door, but it actually makes a lot of sense for this house. The other two rooms really do lend themselves to being the dining room and kitchen, and the current kitchen space is a good size for a living room and has two walls that could be the TV wall. It's also handier to the back deck/yard than the current living room, which I think will actually be a real upgrade. With the exception of shortening the two dining room windows (which isn't a structural change) so they're above counter height, none of the above requires any changes to any of the walls at all. That's nice because I think you'd get the most out of your space if you do bite the bullet and move some walls in the left half of the floor plan. The way it's currently laid out really, REALLY isn't as good as it could be. Since you don't have a guest bedroom downstairs, you don't need a full bath downstairs. You just need a half bath, and the shower space could be allotted to something else that would be more useful. Furthermore, you also don't really need deck access from the left side of the house, and having that deck access means unnecessarily losing a lot of space to a long hallway. On top of that, you have such an odd, circuitous entrance to the master bedroom that is (a) weird, and (b) means unnecessarily losing even more space to walkways. And lastly, there's a couple chopped up, not-optimally-shaped closets. Moving walls around quite freely in that general area, I was able to fit in a large master bath, a large master walk-in closet, a dedicated laundry room (that is accessible off a hallway, placed where the dryer can vent directly outside, is handy to your room, and yet is still far enough from the room that you won't be hearing the machines while you're trying to sleep), and a bonus hallway closet. Note that I shifted the doorway to the hallway from the current-dining-room-suggested-kitchen slightly so that you couldn't really see either the half bath or the master bedroom from the living areas....See MoreVictorian Folk or Victorian Farm House? Difference?
Comments (18)I recently went through this with my own house (built in 1892 in a large city), and it looks very similar to yours. And given my related education, I went down quite the research hole! First, the years given for eras of architecture, art, and design histories are the popular years — so it is possible for a person to build a Victorian house after it fell out of popularity, especially considering these particular architecture eras (Victorian, Edwardian, etc.) are based on the years of queens and kings (i.e., Queen Victoria‘s reign was 1837 to 1901). But I think there is definitely something to you finding the earlier record and the information about the fire. In my city, they started classification at the year 1900, so homeowners with the year 1900 have to take additional steps to dig deeper for the exact year — I got lucky and found my house with the label “being built” on an 1892 map. Secondly, the use of “folk” and “farm” are generalized terms. The style of your house is Victorian Carpenter Gothic — this is a specific type of the Gothic revival period that took place during the Victorian era. If it would’ve been built in a rural/farming area, then it would more so be referred to as folk or farm, or even Rural Gothic. The Carpenter Gothic house style was extremely popular throughout the US, as the invention of the scroll saw allowed basic carpenters to easily create ornate trim from wood or purchase it from mass-produced options. A general google search for Carpenter Gothic house will yield a ton of results from extremely ornate houses to simpler versions (like your house). I spent so much time looking at examples online to brainstorm the exterior rehab I’m doing, I finally checked out a book from my library called “Storybook Cottages: America’s Carpenter Gothic Style” by Gladys Montgomery, and it’s a great resource of photos and history — I highly recommend it! You can also buy it used on Amazon. And if you want to try and find your house on a map, one of the best sources are Sanborn maps; that’s where I found my house mapped. You can view a lot of these maps on the Library of Congress’s website, and then filter the results for your state, city, year, etc. The Sanborn Map Compamny was based out of New York, but they created maps all over the country specifically for fire insurance companies to use in assessing liability in urban areas — so the maps also include details concerning building materials, number of floors, etc....See MoreEmily L
2 years agoEmily L
2 years agoEmily L
2 years agoEmily L
2 years agolast modified: 2 years agolaura_04
2 years agoEmily L
2 years ago
Related Stories

KITCHEN DESIGNKitchen of the Week: More Light, Better Layout for a Canadian Victorian
Stripped to the studs, this Toronto kitchen is now brighter and more functional, with a gorgeous wide-open view
Full Story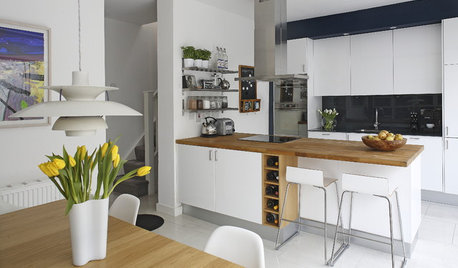
MODERN HOMESHouzz Tour: Modernism Emerges in a Dublin Victorian
An urban Irish home trades a dilapidated structure for an open layout, skylights and indoor-outdoor flow
Full Story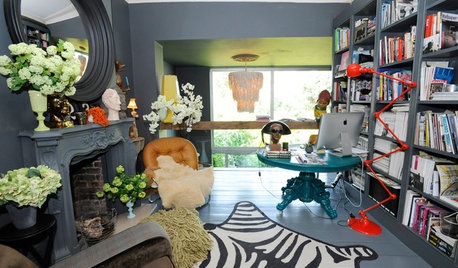
HOUZZ TOURSHouzz Tour: Glamorous Victorian in London
This eclectic, high-octane terrace house is unlike anything you've ever seen. Hold on to your hats, folks!
Full Story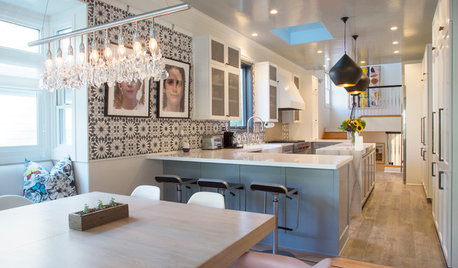
MY HOUZZMy Houzz: Remodeling Dreams Come True in a Queen Anne Victorian
The owners of an 1892 Northern California home overhaul their kitchen and freshen up their living spaces inside and out
Full Story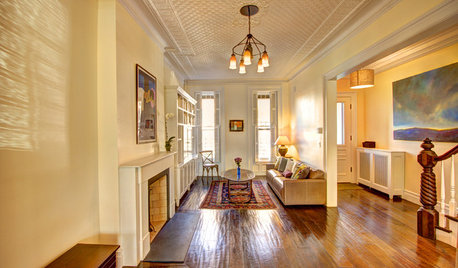
DENS AND LIBRARIES8 Victorian Drawing Rooms for Modern Living
Whether you remodel it for an open plan or keep it intact, a Victorian drawing room can graciously adapt to modern needs
Full Story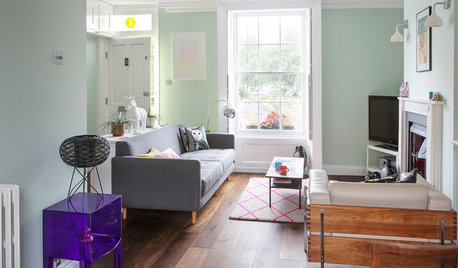
ECLECTIC HOMESHouzz Tour: High-Low Mix in a Colorful Victorian
An unloved house is transformed into a cheerful, versatile home with a blend of design classics, budget pieces and treasured finds
Full Story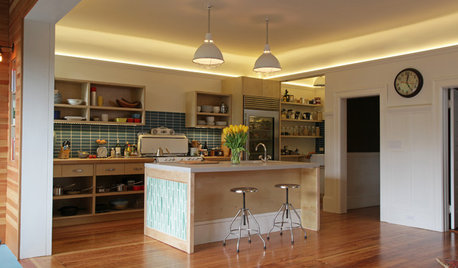
BEFORE AND AFTERSA Victorian Kitchen Opens Up
A San Francisco space goes from blocked off to spot on, blending Victorian, midcentury modern and contemporary details
Full Story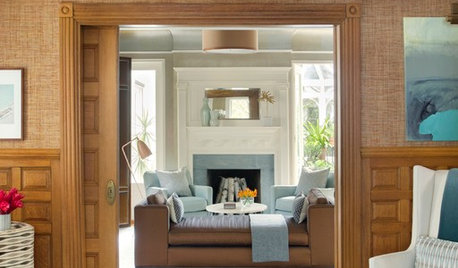
DECORATING GUIDESHouzz Tour: Victorian With a Modern Outlook
Layering in furnishings from style eras up to the present gives a period home’s decor a collected-over-time look
Full Story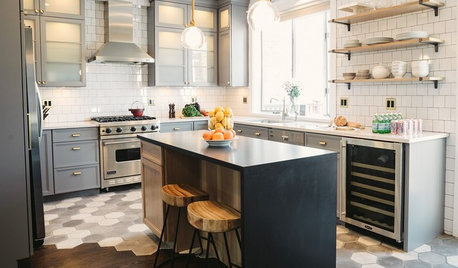
MOST POPULAR10 Tile Layouts You Haven’t Thought Of
Consider fish scales, hopscotch and other patterns for an atypical arrangement on your next project
Full Story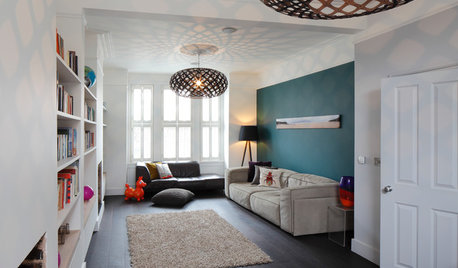
DECORATING GUIDES10 Ways to Update a Victorian Living Room
Bring your period living room sensitively into the 21st century with these simple yet effective design tricks
Full Story


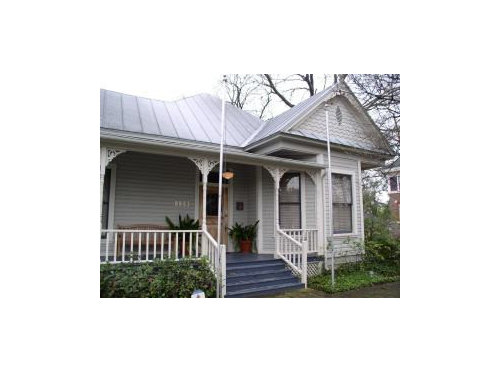
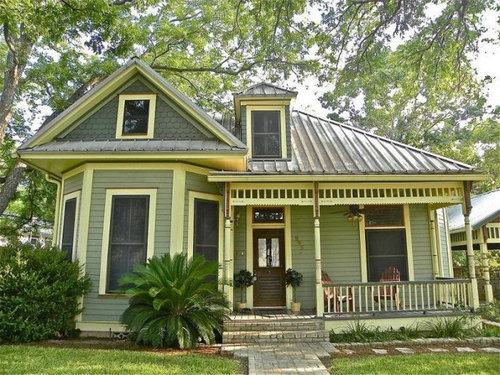
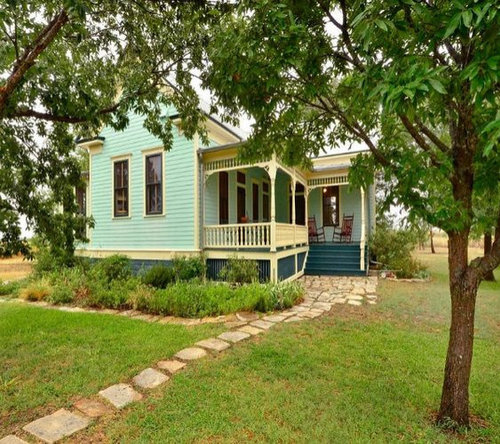




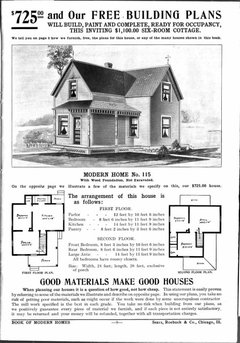
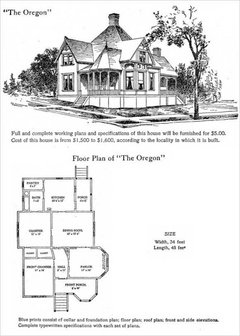




Holly Stockley