Would you live with this layout or know how to change it?
Anya S
3 years ago
last modified: 2 years ago
Featured Answer
Comments (59)
maifleur03
3 years agomxk3 z5b_MI
2 years agoRelated Discussions
What would you change with this layout?
Comments (3)ttn Congrats on your new home & remodel Have you read through the below link? Lots of great advice there. How many in the household? ages, how many cook? Do you entertain? Have you considered the proposed layout and is it structurally possible to be removing the walls? As with all designs something gained/something lost measurements must be weighed. In yours -you gain wide open floor plan You lose pantry, more formal dinning, landing space coming in from garage (more of a barrier in orig plan), wet bar ?'s - I only see one window - at sink area, are there other windows? Considerations - -Is the garage entry the most frequently used? Do you have a mud room/area - If not, where will coats/hats, shoes etc be placed? - Are the walls in orig plaster? - Are you effected by noise? Opening the proposed walls will increase the noise on that whole level, especially if the walls are plaster. - Will you be able to enjoy dinning, enjoy guests while being able to view the kitchen mess? Here is a link that might be useful: Read me...See MoreSudden change in personality/would you press to know why?
Comments (12)Well it seems as though most of us would definitely try to get a straight up answer, rather than just ending a relationship without really knowing why someone suddenly changed. Today my friend got a chance to see him, and she did decide to try one last time to get to the bottom of things. He hasn't been spending much time with her lately at all, and when he does see her, he's barely communicative. Anyway, he revealed that perhaps he is going through a mild depression, because he is currently overwhelmed with a very heavy project at work, as well as under a lot of stress with having to handle many things for his parents right now, since he is an only child and they have no one else to rely on. Anyway, she has agreed to put the break up on the shelf for the time being, to allow him to address his depression. He says he really loves her and did not even realize how much his mood was tempered by his exhasution, and how much it had affected their relationship. While she was aware of a hectic workload and ongoing problems with caretaking for his parents, he had given her no idea just how bad things had become, and how overwhelmed he was feeling. I guess it's good she really probed him to consider anything that has been different in his life lately, because he didn't seem to even clue into the fact that his sheer exhaustion had manifested as ambivalence about their relationship. Hopefully they will be able to recapture that 'loving feeling' once he addresses those issues. He now understands how close he came to losing her, and how important it is to open up and communicate BEFORE things reach a crisis point....See MoreWhat would you change in this kitchen layout?
Comments (11)You could move the fridge to the pantry wall, with the ovens beside it, similar to one of these layouts: If you pull the fridge forward far enough for the doors to clear the pantry, you can have an extra-deep appliance garage, and the functional flow would be the same, but in reverse of the current plan. There wouldn't be as much prep space between the sink and cooktop, as in your plan, but it exceeds the NKBA recommended minimum of 36"....See MoreWhat would you change about this midcentury modern living room?
Comments (25)Some thoughts: --Leave the sofa where it is for your TV watching--this type of setup. Perhaps you intended your credenza to go in the nook with TV over it? If so, good idea. --Place your floor lamp in the corner to the right of the window. --Bring the chair closer to become part of the sofa area that will be reachable when you get a coffee table. --Think about getting a narrow-sh MCM chest for next to the front door for keys, gloves, etc. with a round mirror over it. Craigslist is good for this, credenzas, and coffee tables, usually for no more $$$ than brand new. If you are going brand new, then West Elm carries a lot of this style. --Get a great painting for over the fireplace. --...See MoreAnya S
2 years agoAnya S
2 years agoAnya S
2 years agoAnya S
2 years agoJP L
2 years agolast modified: 2 years agoc9pilot
2 years agoanj_p
2 years agoweedyacres
2 years agoAnya S
2 years agoprairiemoon2 z6b MA
2 years agolast modified: 2 years agoAnya S
2 years agolast modified: 2 years agoAnya S
2 years agoprairiemoon2 z6b MA
2 years agoweedyacres
2 years agoAnya S
2 years agoAnya S
2 years agoweedyacres
2 years agoRappArchitecture
2 years agoweedyacres
2 years agoJP L
2 years agoAnya S
2 years agoAnya S
2 years agoMamaham_NC_Zone7
2 years agotangerinedoor
2 years agoAnya S
2 years agomaifleur03
2 years agolydcrafts
2 years agothinkdesignlive
2 years agothinkdesignlive
2 years agocat_ky
2 years agoAnya S
2 years agoNaturalLight
2 years agoIlove MyLife
2 years agoIlove MyLife
2 years agoMamaham_NC_Zone7
2 years agoCoolAir Inc.
2 years agogyr_falcon
2 years agoAnya S
2 years agoAnya S
2 years agoprairiemoon2 z6b MA
2 years agoMamaham_NC_Zone7
2 years agoAnya S
2 years agomxk3 z5b_MI
2 years ago
Related Stories
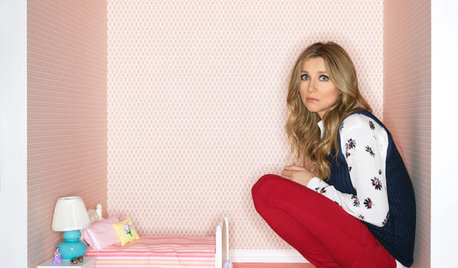
LIFETell Us: Do You Know How to Live With Your Parents?
If you've tried multigenerational living under one roof, we'd love to hear the details
Full Story
DECORATING GUIDESHow to Plan a Living Room Layout
Pathways too small? TV too big? With this pro arrangement advice, you can create a living room to enjoy happily ever after
Full Story
HOME TECHHow Smart TV Will Change Your Living Room
Get ready for the future of TV, in which your living room becomes a movie set, a communication hub and a gaming zone
Full Story
GREAT DESIGNERSThe Controversial House ‘That Changed the Way We Live’
A rivalry with Le Corbusier nearly ruined Irish designer Eileen Gray’s career, but 2 new films celebrate her as ‘the mother of modernism’
Full Story
LIVING ROOMS8 Living Room Layouts for All Tastes
Go formal or as playful as you please. One of these furniture layouts for the living room is sure to suit your style
Full Story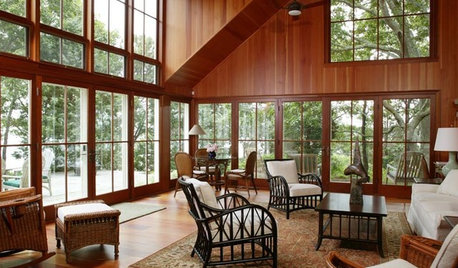
ARCHITECTUREWant to Live by the Water? What You Need to Know
Waterside homes can have amazing charm, but you'll have to weather design restrictions, codes and surveys
Full Story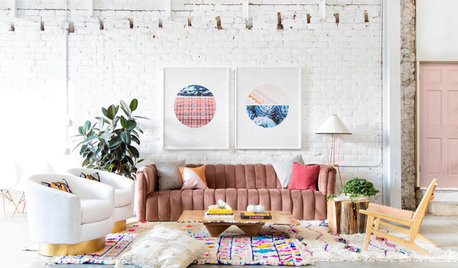
DECORATING GUIDESPerformance Fabrics Are Changing the Way People Design and Live
An interior designer talks about why performance textiles have become a game changer inside the home
Full Story
KITCHEN OF THE WEEKKitchen of the Week: An Awkward Layout Makes Way for Modern Living
An improved plan and a fresh new look update this family kitchen for daily life and entertaining
Full Story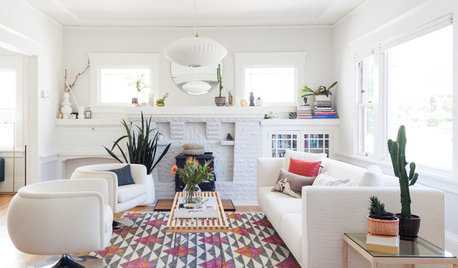
ROOM OF THE DAYWhite-and-Gray Paint Scheme Brightens a New Living Room Layout
The right colors and right-sized furniture and accessories open up entertainment possibilities in a California Craftsman
Full Story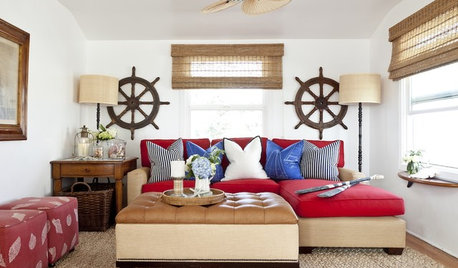
DECORATING GUIDESBook to Know: 'Barclay Butera: Living on the Coast'
Even if your style is modern or elegant, this book can help you bring relaxing elements of the beach to your home's look
Full Story



weedyacres