Roof plan needed? Whose responsibility?
HU-602114181
3 years ago
last modified: 3 years ago
Featured Answer
Sort by:Oldest
Comments (12)
Patricia Colwell Consulting
3 years agoSabrina Alfin Interiors
3 years agoRelated Discussions
Haze on tile--whose responsibility to remove?
Comments (15)Can you post any photos? Do you have any pics of the problem areas, plus any of the construction of the shower (if you have any)? You can attach a single photo to each post using the gardenweb upload feature, or you can post numerous photos within a single post by typing... <IMG SRC="" WIDTH=600> ...for each photo you want to post, and inserting the url of your hosted photo between the quotation marks in the above HTML code. It's not uncommon for the shower/floor intersection to be the last area to dry out in a shower. It can sometimes be nothing more than water dripping down the walls that collects at that joint. Or it might be that as the floor approaches the wall, the slope fo the floor flattens out, or even dips down. "Dips" int he floor that can hold water, we usually refer to those as "bird baths". You can take a straight edge on your floor. See if the floor slope is constant from drain-to-floor, or if it flattens or even reverses slope as it gets near the wall. "Weeping" water? When you wrote that, that leads me to believe that water is coming out of the floor and wetting the top surface of the tile/grout. Is that what's happening? I'd look to see if there is a leak behind the wall. If the leak was on the pressure side of the shower valve, ie, before the valve, it probably would have indicated itself earlier. If the leak is on the shower head side of the valve, you can pick up a couple of items at any box or hardware store. Look for a 1/2" threaded pipe cap. Should look something like this, it'll be made of brass or maybe galvanized iron: Also pick up a 3" long 1/2" threaded nipple, it'll look like this: First, unthread your shower head from the shower arm. Leave the shower arm protruding from the wall. Remove the escutcheon plate that covers the shower arm hole. With the shower head removed, thread the 1/2" cap on to the shower arm. It depends on your shower valve, but with some valves you can remove the shower valve escutcheon cover plate, allowing you to see inside the wall. If yours allows that, do it. Turn your shower valve on. Look through the escutcheon plate hole(s). If there are any leaks in the plumbing behind the wall, they should indicate. Sometimes you can see them. Sometimes you can hear the water spray. I've even wedged a piece of paper towel deep in the hole, left it, and come back later to see if it was moist. A leak can be from a poorly soldered fitting, or from a cross-threaded fitting or a threaded fitting with no teflon tape. A leaky threaded fitting will be where the shower arm threads into the wall union. If you find water trickling down from above, turn off the water. Unthread the 1/2" cap off the shower arm, and unthread the shower arm from the fitting inside the wall. There should be teflon tape on the threading. You can then wrap the nipple you bought with teflon tape, thread it into the wall, then thread the cap on the nipple and turn the water on. Hopefully there will be no leak. If no leak, the leak was at the shower arm. Inspect the arm threading for damage. It might be cross threaded and need replacing if the threads were damaged. It might just need a good wrapping of teflon tape and need to be tightened. So, probably too much writing on my part. But hopefully it'll get you started on your diagnosis. Good luck! Mongo...See Morewho's responsible?
Comments (26)Question: "If a moving company's large truck/trailer drives down a street that is designated safe for a truck, to deliver household goods to a residence, and a tree is hanging over the road, and it breaks branches off. No one saw it actually happen - they're assuming it was the moving van. Who is responsible?" ANSWER: Assuming that the truck does not exceed the maximum 13'6" height, the municipality is responsible. I once drove an 18wheeler down a residential street and unknowingly knocked down two tree limbs, 21 residential telephone lines and 11 cable TV lines. When I discovered the damage I called the police thinking that some of the lines might have been electric lines and needed immediate attention. You can imagine how nervous I was when the cop pulled up. I just knew I was gonna be charged with the damage and end up paying a fortune in fines and property damage. To make matters even worse, one of the phone lines that I had knocked down was a primary emergency phone line for the neighborhood fire station. The cop pulled up, got out of his car and walked over and looked at my trailer. He said, "your trailer is clearly marked for 13'6" clearance, but are you sure that is correct when the trailer is hitched to your tractor?" I told him I was not certain, but I assumed it was correct. By this time a couple firemen had come over to talk to the cop and heard the discussion. One of them said, thats easy enough to figure out, and they had a small ladder brought over, then one guy climbed the ladder with a tape measure and measured my trailer height. He then called down to the cop and said, it is not 13'6", it's only 13'4-1/2". The cop then says to me..."Looks line your okay, do you have any damage to your truck?" I had a few scratches on the trailer, but nothing that was worth making a big deal over so I told the cop, no, I am ok, but what about those wires and tree limbs? Cop says, "No problem, the law says that all public thoroughfares must have a 14' assured clearance unless there are signs clearly posting a low clearance such as an overpass. Whoever owns the roadway is responsible for maintaining the assured clearance, and the codes say that all electric, phone or cable wires must be a minimum of 15' over a public right of way and 10' over a private driveway, so if you have no damage to report, your good to go."...See MoreWhat is the responsibility of skylight replacer?
Comments (7)Sierraeast and mightyanvil, I'm not quite clear...I'm getting that you are saying that it's all down to whether he said "acc. to manufacturer's specifications" in that particular part of the contract, whether or not he has to provide functioning products? And the *roofing* section of the contract said "according to manufacturer's specifications", and the Additional labor and materials said "Supply and install 2 new opening skylights (does not include inside finish work)... So is this really going to shield him? I can't believe that intentionally installing elements that the installer *knows* to be nonfunctional can be covered by not putting "to manufacturer's specifications" in one specific part of the contract. Isn't there a "standard industry practice" kind of assumption in contracts? I'm not asking him to do the inside finish work at all, but he says that basically he has no responsibility beyond having measured the outside curb, rather than looking at the thickness of the curb...he measured the skylights wrong, basically, didn't he?...See MoreGap between cabinets and backsplash to the studs! Whose fault?
Comments (15)"Just follow the Money" to determine who is acting as what. As mentioned, if you pay the designer and the designer sources and pays the trades under their business then the designer is acting as a CG. If the home owner pays the trades directly then the homeowner is acting as the GC. Home owners are free to hire/employee who ever they wish. The designer however when acting as a GC is required to be appropriately licensed, this also requires them to carry insurance along with the responsibility to ensure that the sub trades are also appropriately licensed, insured and covered by Workman Compensation. When it comes to residential renovation/remodeling work there are many out there that are performing the role as a GC without the appropriate license to do so. As a home owner you should request a copy of their license and proof of insurance, you need to know that if something goes wrong the GC can cover it. Also, in most regions when the home owner hires and pays trades the home owner is actually considered as an employer and as such the home owner has certain responsibilities as an employer....See Moreformulaross20
3 years agoHU-602114181
3 years agoHU-602114181
3 years agolast modified: 3 years agoSabrina Alfin Interiors
3 years agoNorwood Architects
3 years agoHU-602114181
3 years agoCeladon
3 years agoHU-602114181
3 years agolast modified: 3 years agoCharles Ross Homes
3 years ago
Related Stories

KITCHEN DESIGNRemodeling Your Kitchen in Stages: Planning and Design
When doing a remodel in phases, being overprepared is key
Full Story
HOUZZ TOURSHouzz Tour: Innovative Home Reunites Generations Under One Roof
Parents build a bright and sunny modern house where they can age in place alongside their 3 grown children and significant others
Full Story
REMODELING GUIDESBathroom Remodel Insight: A Houzz Survey Reveals Homeowners’ Plans
Tub or shower? What finish for your fixtures? Find out what bathroom features are popular — and the differences by age group
Full Story
REMODELING GUIDES6 Steps to Planning a Successful Building Project
Put in time on the front end to ensure that your home will match your vision in the end
Full Story
REMODELING GUIDESHouse Planning: When You Want to Open Up a Space
With a pro's help, you may be able remove a load-bearing wall to turn two small rooms into one bigger one
Full Story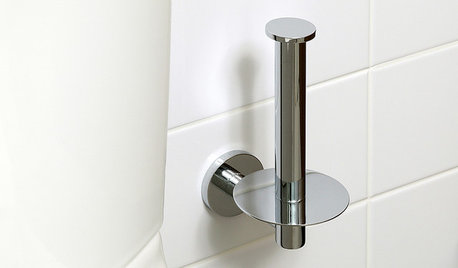
FUN HOUZZ14 Things You Need to Start Doing Now for Your Spouse’s Sake
You have no idea how annoying your habits at home can be. We’re here to tell you
Full Story
ADDITIONSWhat an Open-Plan Addition Can Do for Your Old House
Don’t resort to demolition just yet. With a little imagination, older homes can easily be adapted for modern living
Full Story
REMODELING GUIDES10 Features That May Be Missing From Your Plan
Pay attention to the details on these items to get exactly what you want while staying within budget
Full Story
REMODELING GUIDESCreate a Master Plan for a Cohesive Home
Ensure that individual projects work together for a home that looks intentional and beautiful. Here's how
Full Story


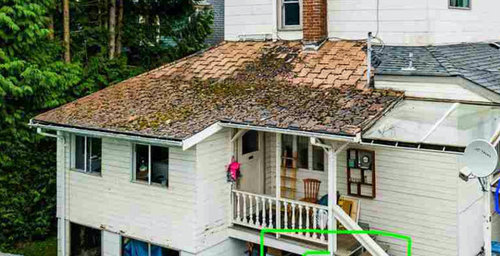
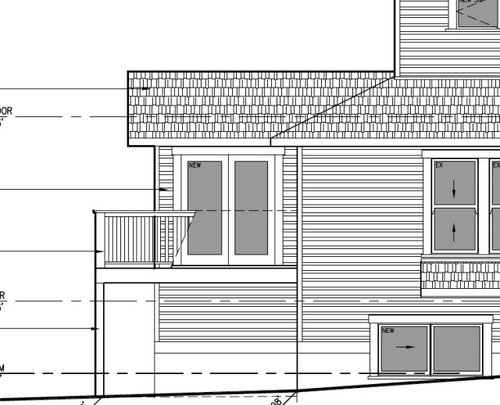
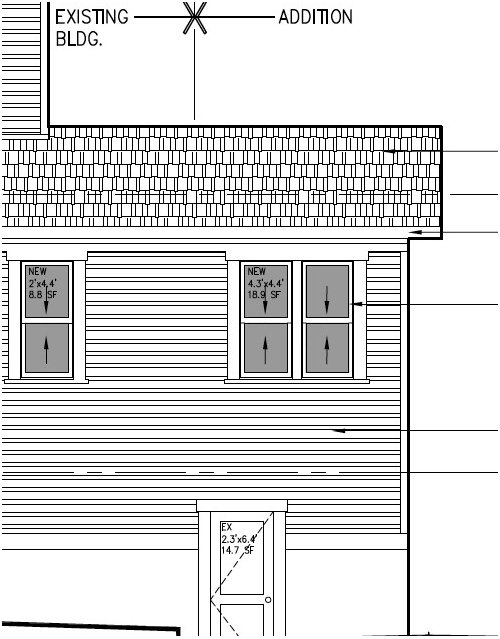
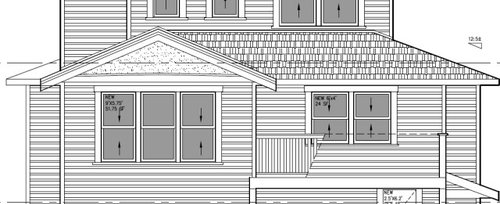








3onthetree