Formal dining room or large eat in kitchen?
Rachel Farris
3 years ago
Related Stories

LIVING ROOMSLiving Room Meets Dining Room: The New Way to Eat In
Banquette seating, folding tables and clever seating options can create a comfortable dining room right in your main living space
Full Story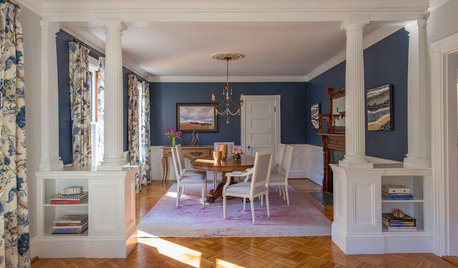
DINING ROOMSRoom of the Day: Victorian Dining Room Keeps It Formal Yet Fresh
A Queen Anne home gets a renovated dining room with traditional detailing and loads of charm
Full Story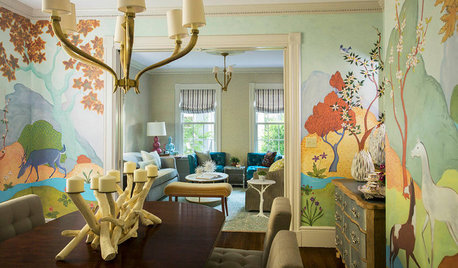
WALL TREATMENTSRoom of the Day: Original Mural Brings Joy to a Formal Dining Room
French inspiration gives traditional style a twist in this Victorian-era home
Full Story
KIDS’ SPACESWho Says a Dining Room Has to Be a Dining Room?
Chucking the builder’s floor plan, a family reassigns rooms to work better for their needs
Full Story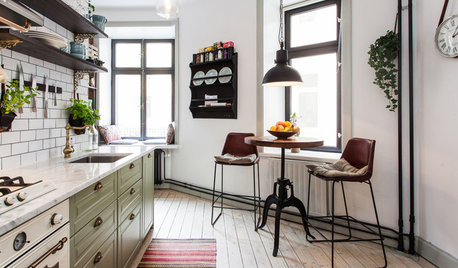
KITCHEN DESIGNFind Your Dining Style: 9 Strategies for Eat-In Kitchens
What kind of seating do you request at a restaurant? It may hold the key to setting up your kitchen table
Full Story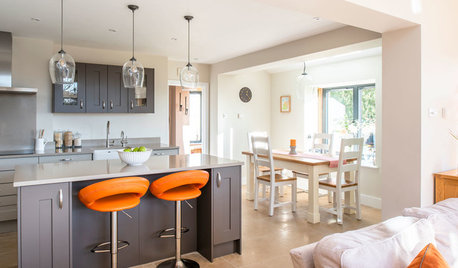
KITCHEN MAKEOVERSSunny New Kitchen, Dining Area and Garden Room in England
Replacing a leaky conservatory creates a bright and sociable open space for cooking, eating and socializing
Full Story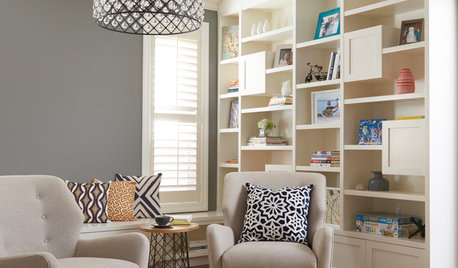
LIVING ROOMSRoom of the Day: Goodbye, Formal Dining; Hello, Books and Toys
A family trades in a wasted space for a comfortable room to read, play and hang out in
Full Story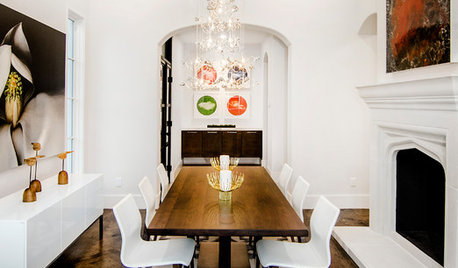
DINING ROOMSNew This Week: Proof the Formal Dining Room Isn’t Dead
Could graphic wallpaper, herringbone-patterned floors, wine cellars and fire features save formal dining rooms from extinction?
Full Story




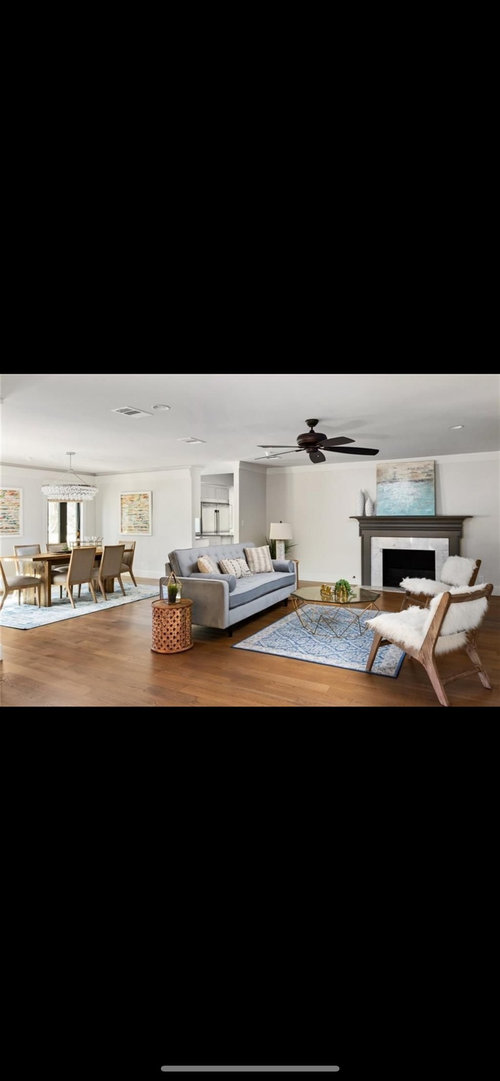
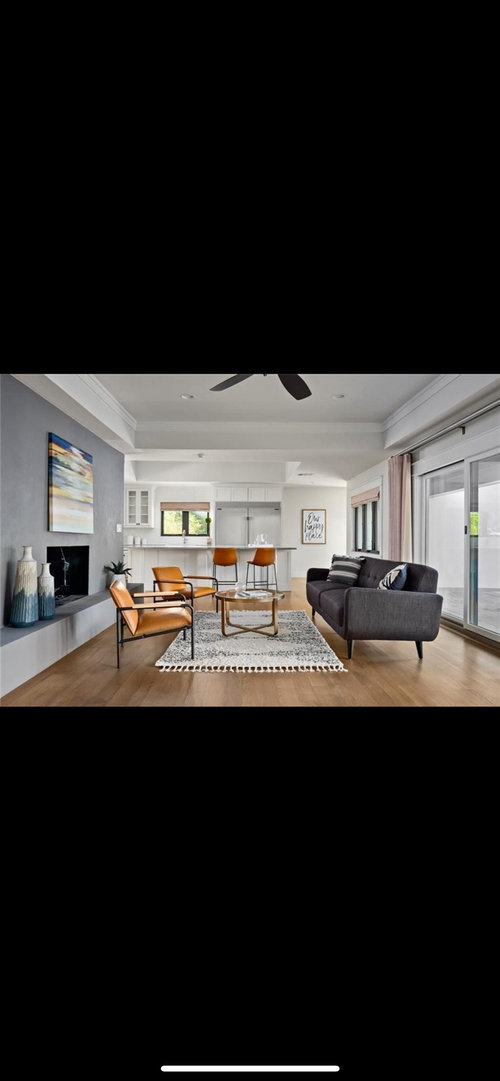
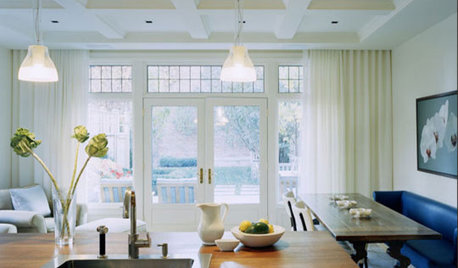
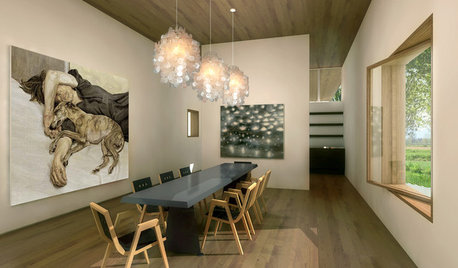

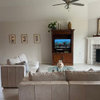

et phonehome
decoenthusiaste
Related Discussions
Question about expanding kitchen into formal dining room
Q
How to transition kitchen with formal dining room? (Long)
Q
chairs reupholstering eat in kitchen/dining room
Q
Forget the formal dining room... we want a large, cozy family rooms
Q
et phonehome
calidesign
marylut
Rachel FarrisOriginal Author
marylut