Kitchen Length and Furniture placement - tray Ceiling
mqcola
3 years ago
last modified: 3 years ago
Featured Answer
Sort by:Oldest
Comments (25)
Mark Bischak, Architect
3 years agolast modified: 3 years agomqcola
3 years agoRelated Discussions
Tray ceilings and furniture placement
Comments (4)LOL...I hear you. I have a tray ceiling in my bedroom. The tray is obviously centered in the room, but because of a door in the far corner of the room that leads to a deck, I have to place the nightstand next to the door frame (we have 2 large nightstands and a king-sized bed) and then proceed from there. This keeps the bed from being centered in the tray. I don't like it, but no one else sees it (but I don't like it mainly because of the ceiling fan which IS centered in room but not over the bed--thank goodness the ceiling is high enough that my high posters on the bed don't interfere with having it). Being a living space, you just need to do what you can with how you want to "live" in the space. Decide which is most important to you....See MoreKitchen Tray Ceiling Advice
Comments (10)Hi, Melissa-- It looks like we've got a little term confusion going on here. You actually have the opposite of a tray ceiling happening in your space. To clarify, the official definition: Tray ceiling: a ceiling under a gabled roof at a height part way up toward the ridge having the appearance of an inverted tray. I agree that the ideal state here would be a flat ceiling so as not to draw the eye - this is an unusual header that IMHO doesn't add character to the room and isn't aligned over your island to provide maximal lighting value. I'd take this opportunity to make the ceiling flat and get your cans positioned for better light dispersion based on the island's current placement and traffic in the room. Couple other questions: Did your kitchen originally have a crown molding in place? That may be something to also consider, if other spaces in your home currently do as well. Think your cabinets came out really well with the paint transformation - will you be adding hardware back on once the coatings fully harden? I also have to say I think this counter looks great with your new cabinet paint, too. Is it not in great condition any longer, and hence needs replacement? If it's still in good shape, I'd consider replacing the current low backsplash strip with a full splash in new slabs of the same material - the midtone grey really balances out the lightness of your cab finish with the hi/lo metallics of stainless steel you have in place, too....See MoreHelp with furniture placement in entry way/living/kitchen space!
Comments (2)Hi Judy, thanks for visiting my post! 1. I hope this photo helps visualize what I mean. The green is where the couch currently sits and the red is where I would like to put the island. The blue is where I would like to put some sort of bookshelf or bench. 2. I was just trying to say I would like the living area to be as welcoming as possible when people enter the living space. Hope that clears things up! Looking forward to your insights...See MoreHelp with furniture placement open concept living kitchen area
Comments (1)bump...See MoreJudyG Designs
3 years agocpartist
3 years agolast modified: 3 years agoartemis_ma
3 years agomqcola
3 years agoJennifer K
3 years agobpath
3 years agobargainhunter
3 years agobpath
3 years agoemilyam819
3 years agoJennifer K
3 years agomqcola
3 years agoemilyam819
3 years agocpartist
3 years agoJennifer K
3 years agomqcola
3 years agoJennifer K
2 years agolast modified: 2 years agocpartist
2 years ago
Related Stories
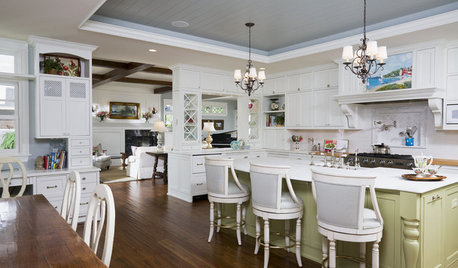
CEILINGSA Dozen Ways To Dress Up Your Tray Ceiling
Lighting, paint, paneling and pattern transform the view from below
Full Story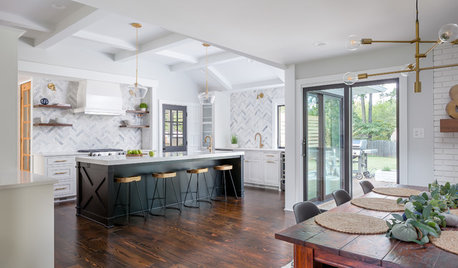
KITCHEN DESIGNKitchen of the Week: Raising the Ceiling Lifts the Mood
A North Carolina kitchen for avid entertainers opens up to a new dining room and outdoor space
Full Story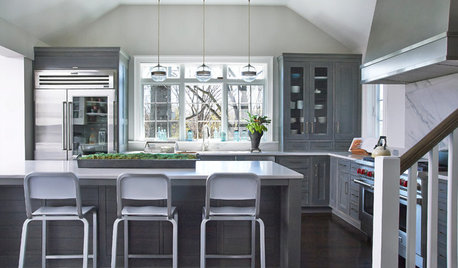
KITCHEN OF THE WEEKKitchen of the Week: Colonial Kitchen Opens Up to Scenic Views
A lack of counters and a small sink window motivate a New York couple to update their kitchen to add space for their busy family
Full Story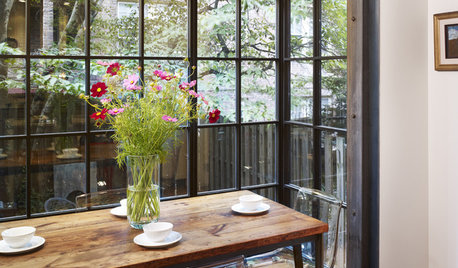
KITCHEN DESIGNKitchen of the Week: Small Kitchen, Big View
New bay window and smart storage gives this 12-foot-wide Philadelphia kitchen breathing room
Full Story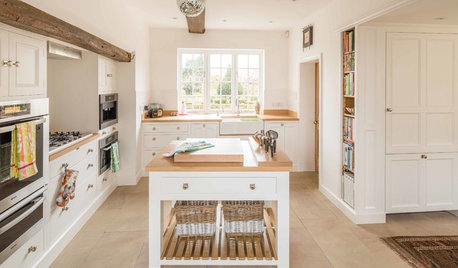
KITCHEN DESIGNKitchen of the Week: A Fresh Look for a Georgian Country Kitchen
Whitewash and understatement help turn the kitchen in this period home from a tricky-shaped room into a stylishly unified space
Full Story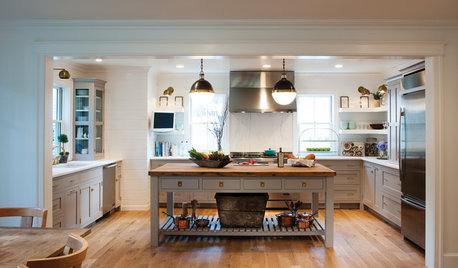
FARMHOUSESKitchen of the Week: Modern Update for a Historic Farmhouse Kitchen
A renovation honors a 19th-century home’s history while giving farmhouse style a fresh twist
Full Story
KITCHEN DESIGNKitchen Remodel Costs: 3 Budgets, 3 Kitchens
What you can expect from a kitchen remodel with a budget from $20,000 to $100,000
Full Story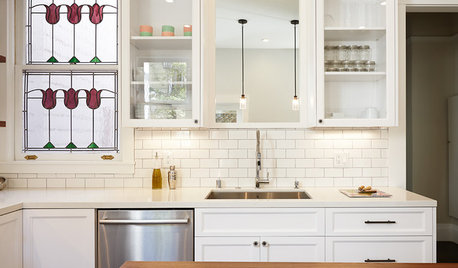
KITCHEN DESIGNKitchen of the Week: A Dark Kitchen Brightens Up
A cooking space honors the past while embracing the present
Full Story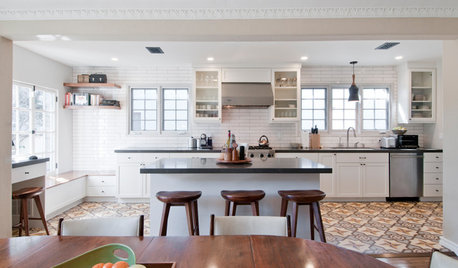
KITCHEN OF THE WEEKKitchen of the Week: Graphic Floor Tiles Accent a White Kitchen
Walls come down to open up the room and create better traffic flow
Full Story
KITCHEN DESIGNKitchen of the Week: A Designer’s Dream Kitchen Becomes Reality
See what 10 years of professional design planning creates. Hint: smart storage, lots of light and beautiful materials
Full Story


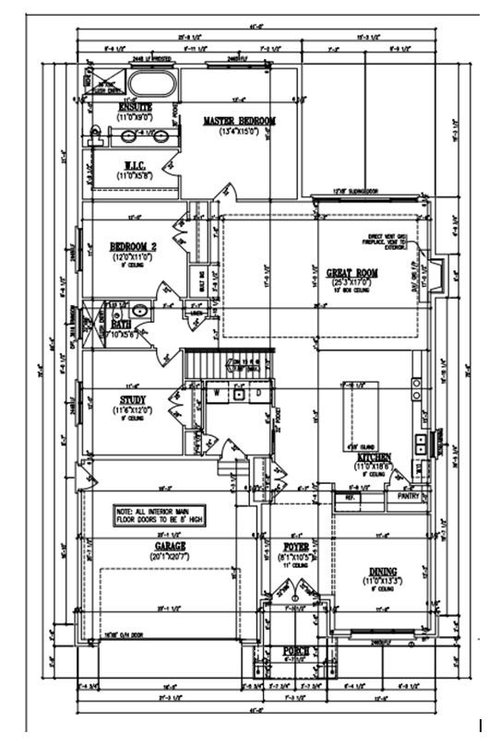
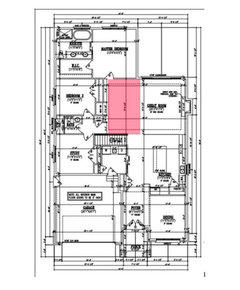

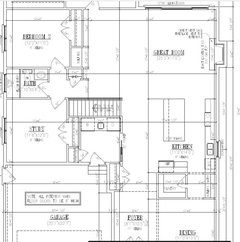
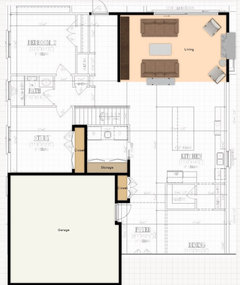
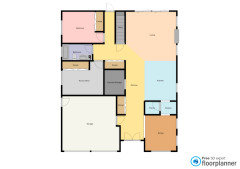



suezbell