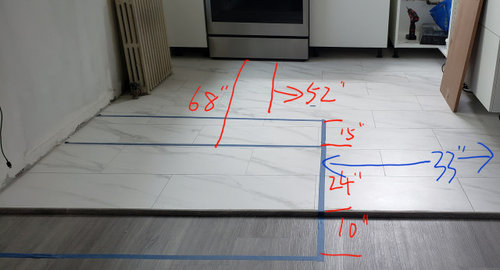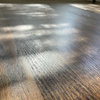Need help for kitchen Peninsula size
Jackie W
3 years ago
last modified: 3 years ago
Related Stories

KITCHEN DESIGNKitchen Layouts: Island or a Peninsula?
Attached to one wall, a peninsula is a great option for smaller kitchens
Full Story
KITCHEN DESIGNKey Measurements to Help You Design Your Kitchen
Get the ideal kitchen setup by understanding spatial relationships, building dimensions and work zones
Full Story
KITCHEN DESIGNHere's Help for Your Next Appliance Shopping Trip
It may be time to think about your appliances in a new way. These guides can help you set up your kitchen for how you like to cook
Full Story
MOST POPULAR7 Ways to Design Your Kitchen to Help You Lose Weight
In his new book, Slim by Design, eating-behavior expert Brian Wansink shows us how to get our kitchens working better
Full Story
KITCHEN DESIGNDesign Dilemma: My Kitchen Needs Help!
See how you can update a kitchen with new countertops, light fixtures, paint and hardware
Full Story
SELLING YOUR HOUSE10 Tricks to Help Your Bathroom Sell Your House
As with the kitchen, the bathroom is always a high priority for home buyers. Here’s how to showcase your bathroom so it looks its best
Full Story
SMALL KITCHENSThe 100-Square-Foot Kitchen: No More Dead Ends
Removing an angled peninsula and creating a slim island provide better traffic flow and a more airy layout
Full Story
LIFEDecluttering — How to Get the Help You Need
Don't worry if you can't shed stuff and organize alone; help is at your disposal
Full Story
STANDARD MEASUREMENTSKey Measurements to Help You Design Your Home
Architect Steven Randel has taken the measure of each room of the house and its contents. You’ll find everything here
Full Story








mama goose_gw zn6OH
Andrea C
Related Discussions
Suggestions needed for small peninsula in small kitchen
Q
Design help needed w/ peninsula plz!
Q
kitchen peninsula design help. I’m probably overthinking!!
Q
Help with new kitchen picture window size above new peninsula
Q
Jackie WOriginal Author
Beth H. :
Jackie WOriginal Author
Jackie WOriginal Author
Beth H. :
mama goose_gw zn6OH
Jackie WOriginal Author
Beth H. :
Jackie WOriginal Author
Beth H. :
mama goose_gw zn6OH
Jackie WOriginal Author
suezbell
Jackie WOriginal Author
mama goose_gw zn6OH
Jackie WOriginal Author
Becky H