Help with layout for remodel
Hannah
3 years ago
last modified: 2 years ago
Featured Answer
Comments (7)
Hannah
2 years agolast modified: 2 years agoRelated Discussions
Taking the plunge for your help on layout/remodel
Comments (69)wow - I'm way behind on keeping up with all of the changes - but before I forget what I'm thinking - here goes (and someone might have already posted some/any/or none of it) if you open up into the dining area (w/LR) that would help a lot. put the big table there. maybe enlarge the window off to the patio area. then you could put the big frzr/fridge on the wall (old pantry) that says 'cab' (backed up to the msg center area). Put that super big range on the far wall of the 'old pantry' and there should be room on either side for some counter top with the counter turning around to the wall along the back patio - where you could put another DW and prep sink - with windows all above that for more light. keep (redo?) the penisula where you face into the FM - you like that and it's usable when not too many people are there (well, usable either way). Cozier when all the kids / gkids aren't there. nice usable space when maybe just a gkid or 2 stay over. OR you could change it a bit and make it into an island in that area with a hang over area and stools. (not the 'I'm drunk' hang over tho...) I'd have to scan back up to see what moving the table to the other dining space does to that 'was there' wall in the kitchen and placement of the fridge / micro tho. then I'd lose my place on this thread and spend valuable reading time searching for it again... lol! again - wow - what a space to have to use - what a kitchen! OH BTW - I'm in AZ - we have very, very hot summers. Skylights are not a problem tho... my sister has one in her kitchen (had one in her old kitchen) and I have one in my new (soon to be) kitchen. does it get hotter'n 120 in the summer there?? If you think it might be a problem (not used to it) I'm sure they can be fitted with a blind (remote controlled). They can also open for air (again remote controlled). a couple of ceiling fans would help also....See MoreHelp w/ Layout in Bathroom Remodel
Comments (4)Amy, Did you see this story from Houzz a few days ago? [A Classic Bathroom Worth Losing A Closet For.[(https://www.houzz.com/magazine/a-classic-bathroom-worth-losing-a-closet-for-stsetivw-vs~106511896) I think they did a great job incorporating many of the ideas that Tackykat mentioned. I'd see if your size and layout comes close to this square footage. Also, can you say why you want a separate tub and shower? How often do you take baths? Are there bath tubs in the bathrooms on the other floors of your house? Could you just make do with a walk in here? Also, will the bathroom be accessed from the master or from the hallway, or both? I recently saw a condo that had a nice bathroom accessible from both the master and the hallway and the layout was done in a way that a pocket door could separate just the toilet and sink from the rest of the bathroom making it both a powder room and/or master bath. I wonder if you could do something like that here....See MoreHelp with layout on rental remodel
Comments (1)I think moving the laundry and adding closet space is a great idea....See MoreHELP AWKWARD KITCHEN LAYOUT REMODEL
Comments (8)Do you have the original plans to the home? I agree with cpartist to look into moving the gas and water line and moving down the garage door a few feet. close off the hidden back door to create a much larger ensuite. the wall with garage door, you will have a line of storage cabinets, fridge and stove and the window wall will have the sink. the wall with the sink you can definitely create a laundry area but you may have to give up some kitchen and bathroom space...See MoreHannah
2 years agoHannah
2 years agolast modified: 2 years agoHannah
2 years ago
Related Stories
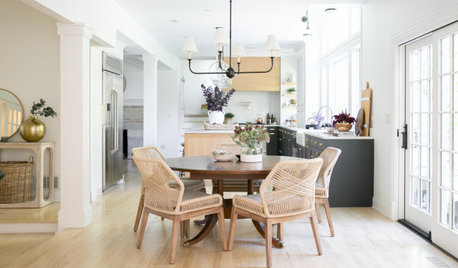
HOUZZ PRODUCT NEWS2 Things That Can Help Keep a Remodeling Project on Track
How you react to a problem can make or break a project. Being nimble and creative can ensure a positive outcome
Full Story
INSIDE HOUZZPopular Layouts for Remodeled Kitchens Now
The L-shape kitchen reigns and open-plan layouts are still popular, the 2020 U.S. Houzz Kitchen Trends Study finds
Full Story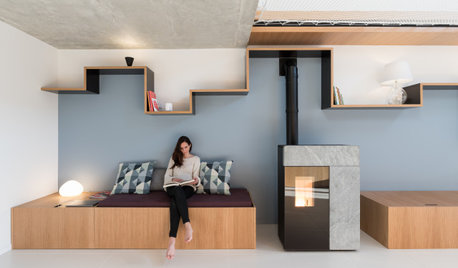
RESILIENCEFinancial Help for Self-Employed Design and Remodeling Pros
See how the Paycheck Protection Program, CARES Act, unemployment expansion and other programs can help solo workers
Full Story
REMODELING GUIDESHow to Remodel Your Relationship While Remodeling Your Home
A new Houzz survey shows how couples cope with stress and make tough choices during building and decorating projects
Full Story
KITCHEN DESIGNKitchen of the Week: Remodel Spurs a New First-Floor Layout
A designer creates a more workable kitchen for a food blogger while improving its connection to surrounding spaces
Full Story
HOUZZ PRODUCT NEWSHow Houzz Pro Helps Remodelers Turn More Leads Into Jobs
Effectively track, manage and communicate with leads to keep your pipeline active and land more projects
Full Story0

LATEST NEWS FOR PROFESSIONALSHow Houzz Pro Helps Remodelers Quickly Create Accurate Estimates
This software can help pros win more jobs and increase profit with professional estimates that can be created in minutes
Full Story0

REMODELING GUIDESWisdom to Help Your Relationship Survive a Remodel
Spend less time patching up partnerships and more time spackling and sanding with this insight from a Houzz remodeling survey
Full Story
KITCHEN DESIGNHow to Map Out Your Kitchen Remodel’s Scope of Work
Help prevent budget overruns by determining the extent of your project, and find pros to help you get the job done
Full Story
REMODELING GUIDES5 Trade-Offs to Consider When Remodeling Your Kitchen
A kitchen designer asks big-picture questions to help you decide where to invest and where to compromise in your remodel
Full Story






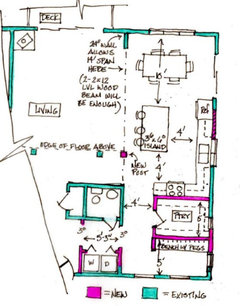
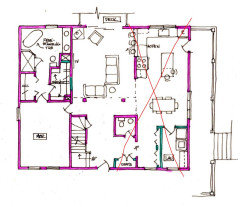

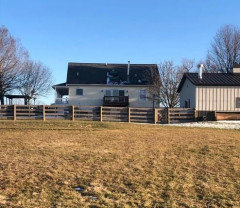

Patricia Colwell Consulting