Universal Design Floorplan for Homeschooling family of 6
Christa Bottomley
3 years ago
last modified: 3 years ago
Featured Answer
Comments (43)
cpartist
3 years agoRelated Discussions
Floorplan - Entry/Family Room/Kitchen Help
Comments (21)Virgil - sectional corners are awesome! One of my former coworkers referred to them as the corner of power, over which she and her husband constantly argued (as did my brother and I growing up). That said, we switched from a sectional to separate sofas and chairs in our living room and haven't regretted it once (though the old sectional relocated to a new happy home in the den). As for the original questions, yes to a 42" door (I agree the bigger the better, especially for moving that sectional in :-) ). Personally, I strongly prefer furniture floated in the room v. up against a wall, particularly in an open floor plan. It just looks more thought out and finished to me. I'd agree with htwo that the major complication comes from small children - my five year old daughter loves to play mountain climber and scale the back of the couch - I've lost count of the number of times we've talked about why that's not the brilliant idea she thinks it is. And on kitchens, I think you need to think about how much you (or someone in your house cooks). Those who say they prioritize aesthetics over function probably aren't cooking multiple times every day. If you are, function starts to look a lot more important. Our kitchen is less-than-ideal functionally and it drives me nuts - one of the great things about building is going to be getting to design an kitchen that's fun to cook in....See MoreFloor Plan for new Family Room
Comments (20)Grover's plan gives you the best design as well as the most seating Christine. Two long couches is easy room for 6 vs the loveseat and two chair arrangement seating for 4 in your option 2. I would definitely add the window to left side of FP for better symmetry, balance the extra door creation and give your room more light. Here is an adaptation of what Grover suggested w/additions for table/lamps/additional seating. I would arrange three ottoman cocktail tables that could function both as table/foot rest and extra seating when needed. TV opposite FP, wall mounted w/media storage below. New furniture w/the effort of your remodel will help you create a great long term space to enjoy in your empty nest and family times together....See MoreFloor Plan Design Dilemma for New Build (Need Architect Advice)
Comments (158)In Ontario any homeowner can submit their own drawings, however, they will be reviewed by the planning department to ensure the drawings meet code. However, a professional I,e, draftsman, designer, architectural technologist etc must complete and pass exams and thus obtain a (Building code identification no) BCIN. An architect does not require a BCIN, however, they must be licensed in the province in order to have construction drawings approved. Some further explanations http://www.andythomson.ca/2016/11/15/why-a-bcin-is-not-an-architect/...See MoreCustom 2800 sq foot family house plan- Help with floorplan changes
Comments (35)I don’t have anything to start over with. We’ve had land for a year and our kids are only getting bigger in their shared bedrooms. I’m ready to just compromise and get it done. We chose a two story to make the footprint more affordable. Our kids are 7,9,13 so they don’t have to be next to us anymore. We are also trying to avoid bump outs to stay in budget. With wood prices soaring we have to cut somewhere. Staying below 2800 sq ft. If we could do 3100 I’d be done already! The study is for my piano which needs an interior wall. To reply to the two that liked the other “2nd” plan - that was my first pick a year ago. It’s the most expensive but I’m willing to bite the bullet. The main issue with that one was my husband just couldn’t get over walking into the dining room. But seeing all the above issues maybe that’s the lesser of evils....See MorePatricia Colwell Consulting
3 years agoFelix Pradas-Bergnes
3 years agolast modified: 3 years agoChrista Bottomley
3 years agoChrista Bottomley
3 years agolast modified: 3 years agobpath
3 years agolast modified: 3 years agoChrista Bottomley
3 years agolast modified: 3 years agoChrista Bottomley
3 years agoshead
3 years agoChrista Bottomley
3 years agolast modified: 3 years agoshead
3 years agoChrista Bottomley
3 years agolast modified: 3 years agoFelix Pradas
3 years agoChrista Bottomley
3 years agolast modified: 3 years agoFelix Pradas
3 years agomillworkman
3 years agocpartist
3 years agolast modified: 3 years agocpartist
3 years agoFelix Pradas
3 years agolast modified: 3 years agotangerinedoor
3 years agoHU-290654264
3 years agoCeladon
3 years agoMark Bischak, Architect
3 years agoanj_p
3 years agoJenna Armstrong
3 years agotangerinedoor
3 years agoChrista Bottomley
3 years agolast modified: 3 years agopartim
3 years agolast modified: 3 years agoCheryl Hannebauer
3 years agoFelix Pradas
3 years agolast modified: 3 years agoMark Bischak, Architect
3 years agopartim
3 years agoc9pilot
3 years ago
Related Stories
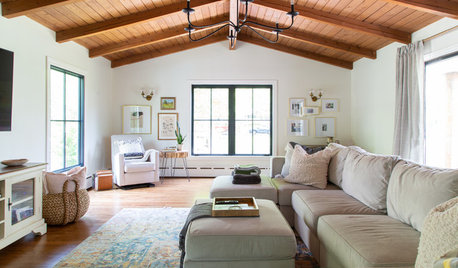
MY HOUZZDesigner Breathes Life Into Her Family’s Historic Home
Take a look inside this lovingly renovated former barn in suburban Chicago
Full Story
UNIVERSAL DESIGNMy Houzz: Universal Design Helps an 8-Year-Old Feel at Home
An innovative sensory room, wide doors and hallways, and other thoughtful design moves make this Canadian home work for the whole family
Full Story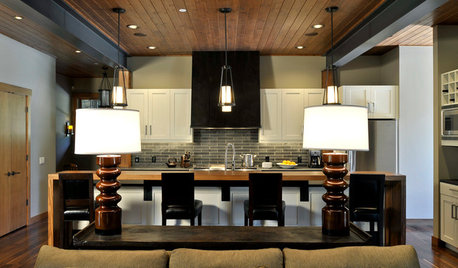
VACATION HOMESRoom of the Day: A Modern Lodge Embraces Universal Design
Homeowners design their Washington family vacation home to be accessible for their daughter with special needs and a mother in a wheelchair
Full Story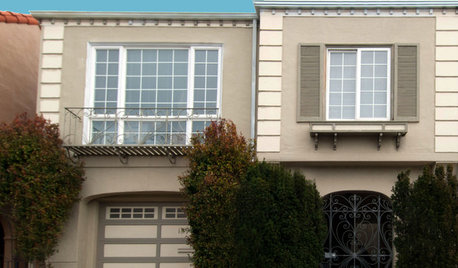
HOUZZ TOURSHouzz Tour: Universal Design in San Francisco Home
Skylights, grab bars, expanded doorways and more increase safety and accessibility in this Northern California home
Full Story
FEEL-GOOD HOME6 Design Ideas for Happy Pets
Keep your dog or cat feeling safe and in high spirits, and you'll all feel more at peace. Here's how
Full Story
LATEST NEWS FOR PROFESSIONALSArchitect Erick Mikiten on Why Universal Design Matters
The California architect and universal design expert talks about meeting client needs and going beyond building codes
Full Story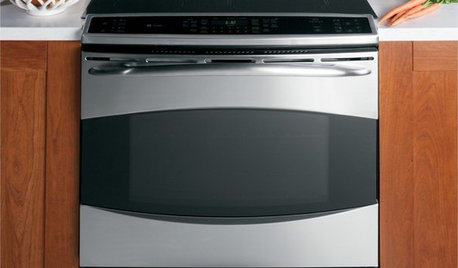
KITCHEN DESIGNHow to Choose Kitchen Appliances for Universal Design
Accessibility and safety features for kitchen appliances let everyone in on the cooking fun
Full Story
FARMHOUSESWorld of Design: See How 9 Families Live and Farm on Their Land
Join us as we visit the homes and farms of passionate food producers and hear about rural life around the globe
Full Story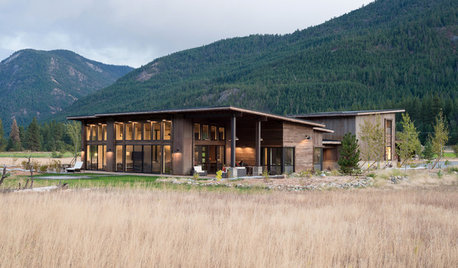
HOUZZ TVA Modern-Rustic Family Home Designed to Survive Wildfires
Watch how an architect found on Houzz designed a fire-wise home that embraces the outdoors in eastern Washington
Full Story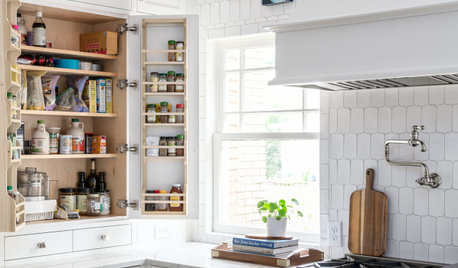
KITCHEN DESIGNPros Share 6 Must-Have Kitchen Design Features
Design and remodeling pros recommend focusing on these areas to create a functional and stylish kitchen
Full Story


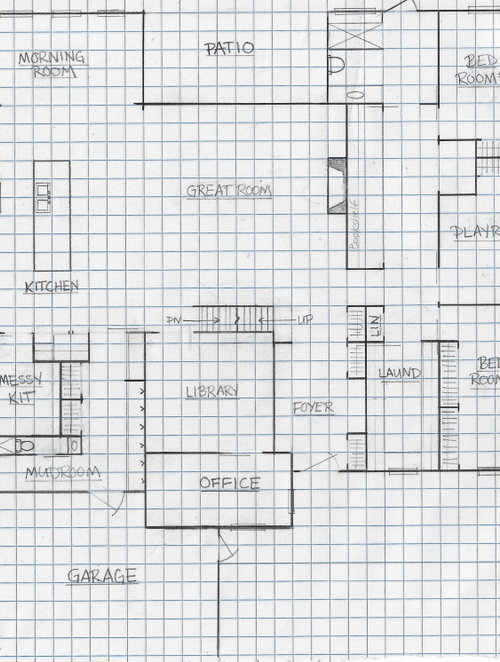

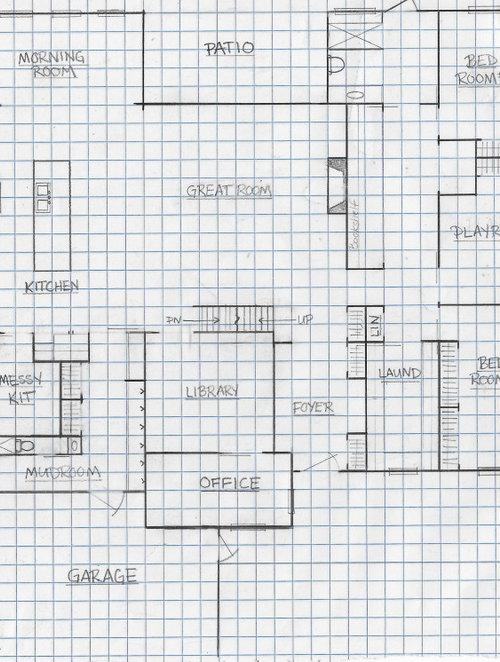

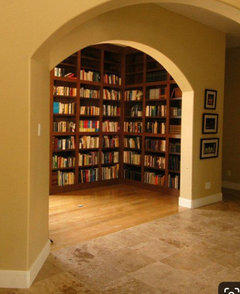




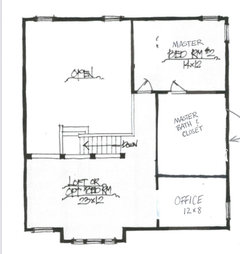




Shannon_WI