Master Bathroom Design
FLub EZ
3 years ago
Featured Answer
Sort by:Oldest
Comments (22)
FLub EZ
3 years agoRelated Discussions
Master Bathroom Design and Selections
Comments (1)The flooring store is going to request a sample of the following floor for us. I’m not familiar with this brand and it’s not one the store has worked with before, so any information or personal experiences would be appreciated!...See MoreHelp with small master bathroom design
Comments (5)Changing the toilet location is complicated and costly so I would keep it where it is. I would however swing your double vanity around so that’s the first thing you see when entering the room. I would convert your tub into a shower and get rid of the dividing wall. The added wall make the room look small and cramped. Below is a photo giving you an idea of what it could look like. The tiles you chose are fine, but keep the walls and cabinets light. Good lighting is essential, especially since you don’t have a window in there. Add a ceiling light in the shower, lights by the sinks and a strong combination exhaust fan & light....See MoreI need suggestions for a 16W x 7.6L Master Bathroom Design
Comments (16)It is not ideal because the tub is partially hidden by the vanity but the toilet is concealed and the shower has a better shape. I would have a deck around the jaccuzzi and probably make it 5'6" long with a 2'0" cabinet. If you make the shower 3'9", you could make the deck 3" wider....See Moremaster bathroom design problem!
Comments (76)Great point about that corner!! That will probably need to change. It feels like a lot less of a dramatic turn in the actual house than it looks on the drawings. Gonna see if i can convince my contractor! Bedroom 3’s closet is decent sized for a kids bedroom. We plan on putting a larger wardrobe in the room for my son. the closet is over the stairway so it can’t be made larger (that’s the stairway to downstairs) and yes it opens straight into a window smh. we plan on adding a window into that room in the future. Adding windows to both bedrooms...See MoreFLub EZ
3 years agoFLub EZ
3 years agoweedyacres
3 years agoFLub EZ
3 years agoMark Bischak, Architect
3 years agolast modified: 3 years agochicagoans
3 years agohomechef59
3 years agoMrs Pete
3 years agoweedyacres
3 years agolast modified: 3 years agoLindsey_CA
3 years agoMark Bischak, Architect
3 years agoMark Bischak, Architect
3 years agolast modified: 3 years agohomechef59
3 years agoLindsey_CA
3 years agoMark Bischak, Architect
3 years agoptreckel
3 years ago
Related Stories

BATHROOM WORKBOOKStandard Fixture Dimensions and Measurements for a Primary Bath
Create a luxe bathroom that functions well with these key measurements and layout tips
Full Story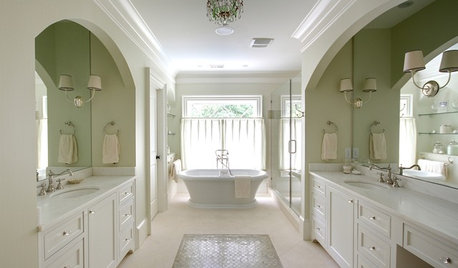
BATHROOM DESIGNDesigner's Touch: The Master Bathroom
A professional designer shares grand gestures and small touches that give a master bathroom that special something
Full Story
BATHROOM DESIGNA Designer Shares Her Master-Bathroom Wish List
She's planning her own renovation and daydreaming about what to include. What amenities are must-haves in your remodel or new build?
Full Story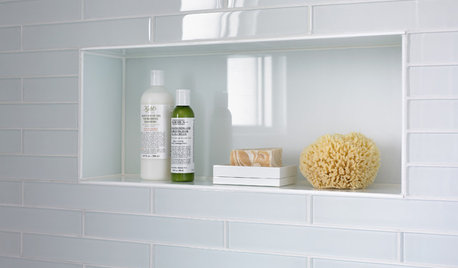
SHOWERSTurn Your Shower Niche Into a Design Star
Clear glass surrounds have raised the design bar for details such as shampoo and soap shelves. Here are 4 standouts
Full Story
BATHROOM DESIGNSweet Retreats: The Latest Looks for the Bath
You asked for it; you got it: Here’s how designers are incorporating the latest looks into smaller master-bath designs
Full Story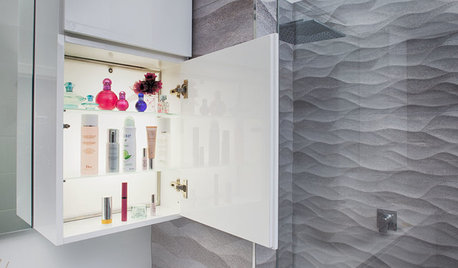
BATHROOM STORAGE10 Design Moves From Tricked-Out Bathrooms
Cool splurges: Get ideas for a bathroom upgrade from these clever bathroom cabinet additions
Full Story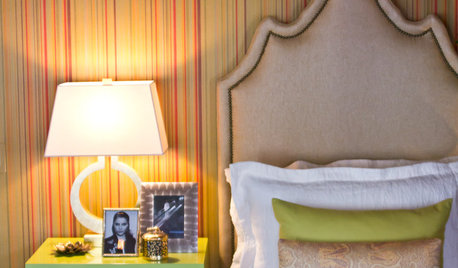
HOUZZ TOURSSan Francisco Decorator Showcase: Glorious Bedrooms and Baths
Peek Inside the Master Bedroom, Guest Rooms and Baths of 2011 Show Home
Full Story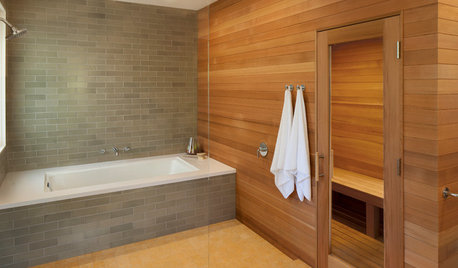
BATHROOM DESIGN18 Dream Items to Punch Up a Master-Bath Wish List
A designer shared features she'd love to include in her own bathroom remodel. Houzz readers responded with their top amenities. Take a look
Full Story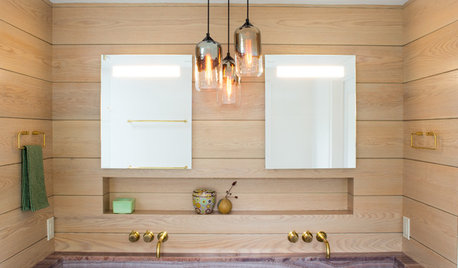
DECORATING GUIDESRoom of the Day: Material Matters
Slabs of violet onyx set the stage for design drama in a New York master bathroom
Full Story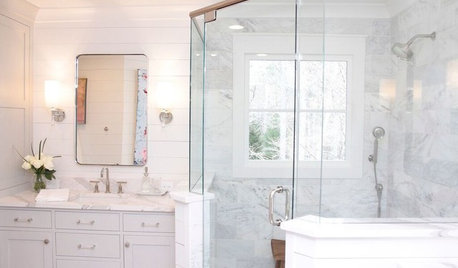
ROOM OF THE DAYRoom of the Day: Ditching the Tub for a Spacious Shower
A Georgia designer transforms her master bathroom to create a more efficient and stylish space for 2
Full Story




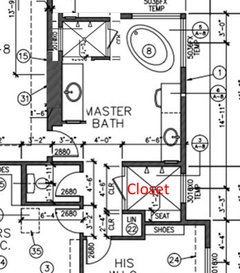
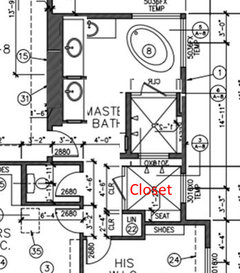
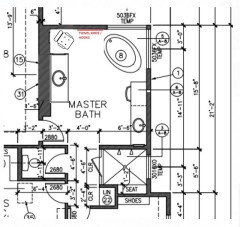


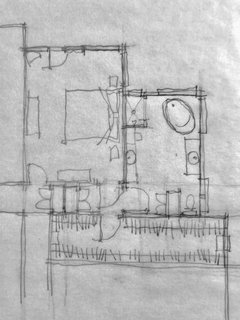


Mark Bischak, Architect