Load bearing wall - Can a beam post rest on a beam below?
codyh159
3 years ago
Featured Answer
Comments (11)
codyh159
3 years agoThe Cook's Kitchen
3 years agoRelated Discussions
Load bearing wall vs steel beam support
Comments (14)As I said, most new basements around here are finished, so I use the bearing walls. It is cheaper around here, otherwise I would do wall infills. A thickened slab is acceptable for residential applications. A 2x6 wall typically sits on a roughly 2' wide, tappered about 8-12" thick with 2 #4 or #5 depending on loads. No forming or separate footer pour is required, especially since I also typically use SFPF. And also, around here yet again, lvls are cheaper then steel. The only time steel is used is if we need to span a greater length while keeping the depth to a min. Lose some future flexibility? Possibly, but then again, I only use bearing walls if the basement has a plan. If its left unfinished/undesigned, beams and posts it is....See MoreReplacing a load bearing wall with a beam in the attic
Comments (9)Thanks for the input. My house is a ranch, so there's nothing to support above it, but the roof. We're taking out a load bearing wall that separates the living room from dining room, and the contractor will replace this with a flush beam. One end of the beam will be supported by an outside wall and the other end will terminate on a small wall that sits over a post in the basement. I get the feeling that my contractor has done this a lot and feels pretty comfortable with that arrangement. Meanwhile, I've noticed that my living room runs the full width of the house (24') with no support other than a homemade truss arrangement for the roof, that I understand was common in the early 1960's. This arrangement has stood the test of time, so I guess it's okay, but I still get a bit nervous when there's a large amount of snow on the roof. I had asked the contractor about installing a beam over the living room as well, but he was a bit more hesitant about that, and merely said he would look at it when he starts the kitchen work. So I guess the answer is that an engineer would be needed to decide if/how additional support could be provided in the living room. That's probably why my contractor is hesitant to give me a firm answer....See MoreLoad bearing beam
Comments (41)Joseph, Being a homeowner myself, I of course am in the same boat as you with regards to wasteful spending of potentially unnecessary services for a home remodel. There are many situations you would not need an engineer to help you with a design. Adding a simple header for a window/doorway to a load bearing wall through a licensed contractor who knows what span tables to use for the region is an example. It really depends on the situation and the person's competency. I gave this situation some more thought, and it basically boils down to two options for a typical homeowner: 1. Are you willing to accept the life and death risk/consequences of a structural decision/calculation you make? You may not get sued or goto jail for a structural collapse that kills your loved one, but are ready to live with that decision? Do you have a complete understanding about your particular situation to make an informed structural design decision? Are you confident the age of the wood/beam in question is in good enough condition to use span tables for shear, moment, and deflection requirements? Beams can fail in multiple ways. Do you know how to inspect wood for this criteria? Do you know the knott to clear wood ratio required for a certain construction grade of wood listed in span tables? Do you know how to calculate when too many nails, screw, holes is too many? Do you know when it's safe to assume a species of wood, and when you need to be conservative? Do you know how to visually identify a beam that is likely load limited by moment, shear, or deflection? Do you know how to identify a beam that is typically subjected to a distributed load but must be designed for a point load in the same or different direction? Beams that are improperly sized typically do not just collapse immediately, they collapse later under a circumstance not accounted for. Licensed structural engineers spend their careers understanding the modes of failure and designing for them. When a building does not collapse under normal or extreme situations it is not an accident, everything is calculated to save lives. Licensed civil engineers are arguably responsible for more lives than any other professional field, it justifies the difficulty in getting the license. or 2. Are you willing to spend 3-400 dollars on an engineer like me who will spend a few hours to look at your home, make some quick calculations, and generate a basic drawing with their stamp? The stamp guarantees a sound design with serious legal consequences if that is not the case. Those consequences follow me long after I retire, and include fines or even imprisonment. No civil engineer wants to provide their stamp without adequate investigation because of how serious of a commitment it is, but we will do it when we are confident in the design. It's our job. My stamp has the power to override provisions in the building code, and forms the legal basis for a claim against a home 20+ years down the road, you could not say the same for other trades....See MoreRemoving load-bearing walls - cost for recessed beam vs. under joists?
Comments (34)Live_wire_oak, I certainly wouldn’t dispute that most contractors would not use double 2x4’s for a header despite what the code allows (and therefore what is safe). I suspect that you and I know there are many things a contractor does when framing a house that has more to do with just meeting code. It’s much easier to tell your employees to frame every door and window with 2x12s to be safe and not have to do code checks for every opening. I will say though, the better framers in the small minority will take the time to understand what the actual header requirement is so as not to overbuild and create unnecessary thermal bridging....See More3onthetree
3 years agoworthy
3 years agocodyh159
2 years agoGN Builders L.L.C
2 years agoJeffrey R. Grenz, General Contractor
2 years agocodyh159
2 years ago3onthetree
2 years agoAlan Piper
last yearlast modified: last year
Related Stories
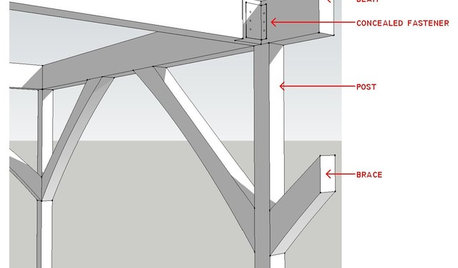
REMODELING GUIDESKnow Your House: Post and Beam Construction Basics
Learn about this simple, direct and elegant type of wood home construction that allows for generous personal expression
Full Story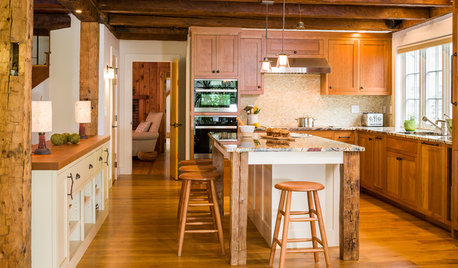
KITCHEN DESIGNNew This Week: Rustic Wood Beams Wow in 4 Kitchens
These spaces show how rustic wood beams can bring warmth and character to contemporary spaces
Full Story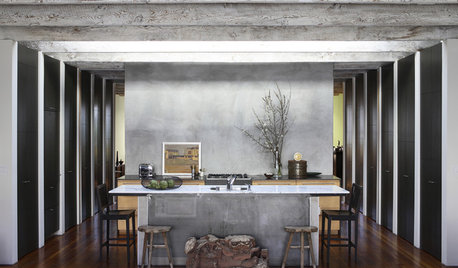
REMODELING GUIDESDesign Details: Rustic Beams
Treat Your Eyes to the Warmth of Reclaimed Wood at the Ceiling
Full Story
ARCHITECTURE21 Creative Ways With Load-Bearing Columns
Turn that structural necessity into a design asset by adding storage, creating zones and much more
Full Story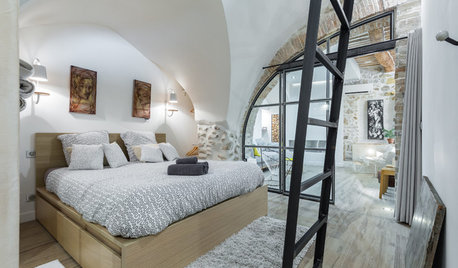
HOMES AROUND THE WORLDHouzz Tour: Old Arches, Beams and Stones Become Au Courant
A renovation brings contemporary flair and original charm to a designer’s apartment on the French Riviera
Full Story
REMODELING GUIDES11 Reasons to Love Wall-to-Wall Carpeting Again
Is it time to kick the hard stuff? Your feet, wallet and downstairs neighbors may be nodding
Full Story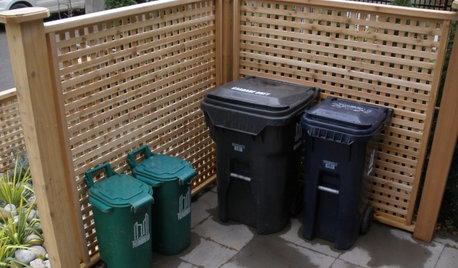
THE POLITE HOUSEThe Polite House: What Can I Do About My Neighbors’ Trash Cans?
If you’re tired of staring at unsightly garbage way before pickup day, it’s time to have some tough conversations
Full Story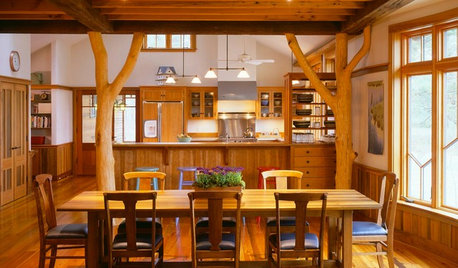
KITCHEN DESIGNOpening the Kitchen? Make the Most of That Support Post
Use a post to add architectural interest, create a focal point or just give your open kitchen some structure
Full Story


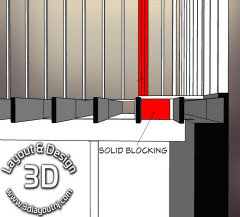
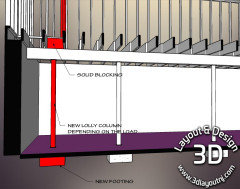
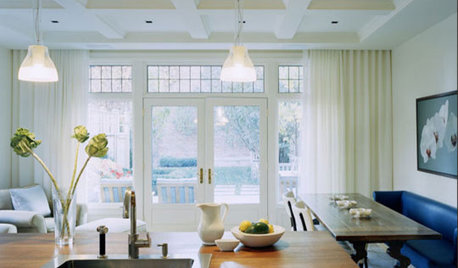
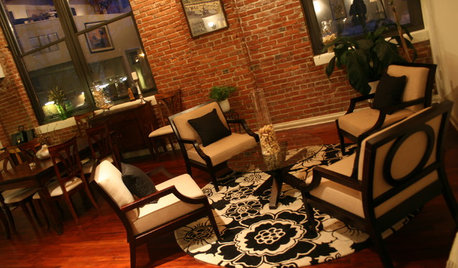


Patricia Colwell Consulting