kitchen island and clearances question
helaurin93
3 years ago
Featured Answer
Sort by:Oldest
Comments (15)
helaurin93
3 years agoRelated Discussions
Kitchen Island Clearance Dimensions
Comments (150)@Angela, Wow! You have such wonderful ideas. Thank you so much for the drawings, pictures and the links!!! I have read every single word and am going to read and read them over again. @Debra, I love your kitchen. The granite, flooring, and the doggy too. It helps me a lot to see that you have an island of similar shape and with an 42” aisle to sink. I like the idea of stools tuck under the island. So I am going to use round stools too. It is good to hear that your got help from GeenDesigns and other people on GW. I am grateful to have such forums . Thank you! @ Lavender, Thank you for bringing up the issue of the pet feeding. I do not have any good idea where I shall feed our dog yet. I like your lovely idea of putting a seat instead of the linen closet in that prime location. We can always find space for towels. I am going to post links to master bath layout so others may comment on it there. @Mare, Thank you so much for your suggestion of a big island with adequate prep area. I will check out the stage 33 sink. I like the idea of cutting board over the sink. The $1k sink (add another $1k for the extendable faucet ) might be a concern due to our budget. Thank you also for the comments on the oven and the microwave. I like the microwave to be close to the fridge too. I am not familiar with microwave drawer but I will check them out. When you said you need another 2 ft from top to bottom, where do you need it most? To make the island wider (from 4ft to 5ft) or the aisles of 42”, 45” wider or a combination of both? Yes. I would have new thread regarding prep sink shape, size, and location. Right now, I need to make sure the basic layout works OK before I give more consideration to the details (microwave, prep sink, storage, etc, are critically important in the design too). @ MrsPete, Thank you for your suggestion of making the island wider to make it look better. I am just hesitant to remove that side of the wall for fear of losing too much functions /items of a good sized kitchen. Yes. I have concerns about my budget as the builders told me that I am about 10% over budget based on my numbers and their estimate using the sqft method. However, the architect told me to be patient with his design and he is confident that we are on track. I am very open with the architect regarding my budget and I am concerned but I also like to give the architect some freedom to work things out. It is a tough situation. I would post something about budget in the home forum soon and hope to hear more of your thoughts there. @Amanda, Thank you for your comments. I saw your finished kitchen and it looks so beautiful with the windows. You have a good point regarding the benefit of a mudroom close to the garage door. It seems that I do not have a solution here because of the way we have the powder and laundry. Yes. Your style of cooking is the idea way and that is close to what I have in my current house. We have a gallery setup with on island. Fridge and sink on one side and stove on the other side. There is a nice work triangle of about 6ft for each side. The difficulty here is that the island has a shorter side facing the long wall so it might not be wide enough to hold sink / dw. Let me know if you have more thoughts on the latest layout. @Carol, I would follow up with the architect to see if ventilation is doable there if we choose to put stove in that area. I am not worried too much about it as it is likely the sink will stay there. I am still waiting for a chance to meet with the architect. The design has been hold up for about two weeks as I am trying to fix many of the issues in the kitchen and master bath. I also need to have a strategy regarding exteriors and budget control before the design goes to the final stage of construction documentation. Kudos to you and your husband! Your kitchen is great. I switched from a home designer and am now working with an architect. I did not have a chance to work with an interior designer or kitchen designer. I am grateful for so many inputs from experienced people on GW forums. Yes. I have the NKBA guidelines for kitchen and bath designs. I will read them again. Thank you for your kind reminder. Thank you for echoing MareLuce’s comment on 2 more ft in the kitchen. I am not sure if I can do that. I would check with the architect. I agree that 5 seats are may be too much for the island. I think I am hitting the limit and I would really like to decide on a basic layout before my next meeting with the architect. ---------------------------------------- Re: Island Seats We never planned for them. It is a bonus feature that was first proposed by GreenDesigns and later supported by many others here. I like the idea very much. As I have 3 kids (ages 13,9,and 0), I would love to see 3 stools. I know when my baby grows to an age of using it, my daughter is propably out for college. I also see a picture of parents and kids sitting there or teens with their friends at a party, so I managed to have 5 seats with each taking 24” seating space on the island. There is 16” overhang to tuck in the stools. However, this is optional and of secondary to cooking and storage needs in the kitchen. For example, if there is not enough storage, I may use the 2 2ft sitting area on the straight sides for under cabinets instead of stool space. Either way, the whole straight section would be used for prep space. Re: Island Size As of the now, the island is about 48” wide and 89” long (from base to round tip). The width is limited by the top 42” and bottom 45” aisles. The length is limited by the right 45” aisle and where it stops on the left. Clearance to the left is not an issue as the kitchen is open to the great room. I do have kitchen flooring to indicate the definition of the kitchen and there is about 43” distance from the island round head to that imaginary boundary. I understand that there is a need for bigger island for more prep/landing surface area and more cabinet storage space. I would have concerns if the island is getting too big: 1) it is overwhelming everything else and might not look right; 2) it is difficult to reach the middle for cleaning and access items on the top. Re: Laundry chute I see it as a design feature for the kids. Hopefully they would like the idea of throwing dirty clothes down and raise clean clothes up so they would like to do more laundry themselves. The idea of kids sliding down the laundry is intriguing. However, I need to take care of some safety issues to allow that happen. For example, to have a tilted slide instead of the direct jump down as of now and to have some soft landing space in the laundry room, etc. Otherwise, I would make sure that kids would not be able to jump down at all. For example, make the opening small enough. Re: Laundry / Powder Layout I like the recent drawings in this area better than the latest work from the architect (he made some small changes too and I can post it later). The simple lined up garage entrance works better than the garage entrance followed by a branched out hallway to powder/laundry as in the architect’s work. I actually presented something similar to the architect (see my July 20th post). Now I don’t understand why the architect did not make the changes. I need to make it clear to him that our layout is the way to go. Re: Shower in Powder I am still debating the pros and cons of a powder room with or without a shower. (a) The good thing with a shower is that it may be easy for kids to take a quick shower right after they come back from swimming or games. It is easy to put dirty clothes to the laundry room. We have a dog. Kids may give bath to the dog in the shower but my wife said that activity shall go to the laundry room. The main concern is extra cost associated with the shower and I would check with the architect/builder regarding that. (b) Without a shower, they maybe extra space for garage in front of the powder room. It would be handy to put some cubbies there. However, the concern would be it would be difficult for guests to use the powder room if it is pushed too far away from the garage door (It is always easy to tell them to it is close to the garage door to the right). It may be serving the guests well for them to take a long walk from the great room and then pass messy mud room. So we need to do it right if we decide to do the no shower option. Re: Cubbies inside Laundry or in front of Shower The cubbies inside the laundry would be able to be closed from our sight behind the door to laundry. The cubbies in front the powder room (if we decide on the no shower powder option) is easier to be accessed as they are close to the garage entrance without going through a door. I guess either way should be fine. A decision would be made based on overall consideration of how to use the mudroom, how to make the mudroom look good, and the extra cost of a shower (or tub/shower combo). Re: Laundry (a) The laundry is kind of wide (over 9ft). I am not sure if we can easily steal some of the laundry space and make the long side of the kitchen longer. There is a chute and the end sink/laundry wall is a load bearing wall with a support beam over it for second floor game room exterior wall. I would check with the architect. If we would like to save the real estate for better use, another idea is to push down the garage /powder wall down so we have more space in garage. (b) I like the picture showing the recessed vent for the dryer. My current house has a vent exactly as in the left picture and it is always got pushed back toward the wall and stuck easily. I would make sure they do the dryer ven right. Such little details in the design really make big difference in the way we are going to live in the house. (c) We have top loaders in our current house and they work fine. We have some concerns about front loading washers so I am not sure. I do like to have counter space for folding. Or we shall have space for a simple folding rack/table inside. Re: Garage Right now, the internal dimensions are 20ft wide by 23ft long. It has two garage doors to the back and to the side. The great room/master bedroom have sliding doors to the patio. In addition, the garage entrance is close to the side garage door. I appreciate the way how you aligned the walls to simplify the roofline. The lasted design has a hipped roof in that section. I would post / link some pictures for the overall design of the house. Re: Pet We have a small dog (suzi and maltese hybrid). It is crated. I am thinking of a place in the laundry for the crate. And she would also play inside and outdoors. I am not sure if she can climb up the stairs by herself. Re: Microwave Location My wife likes it to be on the oven and the main reason is that is the natural place as she sees microwave takes a lot of space. I am inclined to put it close to the fridge. I think that is where we would be using the microwave most often for breakfast preparation and for reheating foods out of the fridge. I like the idea of a snack/beverage area outside the work zone. There would be coffee maker, toaster, etc in that area. I understand the need of using microwave during cooking. We may consider two microwaves, one beside the fridge and another over the oven. Re: Prep Sink I have not thought too much about the shape, size,and location about it yet. I understand that we need good size no less than 18inches. I put a round there as I see the need to use the sink from both fridge and cooktop sides. We also need to use it for baking. A square of 2ft by 2ft may work better . I am also drawing a rectangle shape of 2ft x 3ft as a third option. I am a little bit concerned about the last one eating too much of the prep area. So I am more into the square one. --------------- Attached is my latest drawing of the kitchen layout (ver12D). I have a concern of the fridge to cooktop distance being to large (about 11ft). My wife said it is ok as we have the island in between as a landing place. Let me know if you think this works out OK. I know I cannot have it perfect but I like it to be acceptable for me to move forward. Next, if this layout works, I will need to plan the storage/drawers/cabinets plan for the kitchen. And I am going to open a new thread as this is getting too long. Please let me know your thoughts about the general layout of the kitchen. Many thanks! JF This post was edited by jeff2013 on Tue, Aug 6, 13 at 16:55...See Moreclearance behind kitchen island
Comments (31)Stool depth does not affect how wide an aisle should be -- that seems to be a common misconception. The aisle needs to be sized to accommodate a normal size adult sitting at the counter in a normal position. That's why the recommendations are what they are. If you have a dead-end with nothing beyond the stools and no traffic, cabinets, counters, appliances, and workspaces behind them, then the "squeak by" measurements of 32" and 36" might be enough. But, for the 32" to work, it would have to be the only seat on that aisle as well. In your case, you have the Laundry Room and the rest of the Kitchen behind and on the other end of the island, so those minimums would not be enough. Even the 44" is going to be problematical when someone is trying to pass by with a basket while someone else is sitting at the island. AND, the guidelines assume you also have the minimum recommended overhangs for your seating -- 15" for counter-height seating. If your overhang is too shallow, that just means people will stick out into the aisle even farther and be uncomfortable while sitting there - so no "saving" on aisle width, in fact the aisle should be increased to accommodate the too shallow overhang! If your island has decorative doors or end panels on the back of the island cabinets, then the island should be a minimum of 41.5" deep. If no decorative panels/doors, then 40.5" is the minimum: 1.5" counter overhang on the front + 24" deep cabinets + 1" decorative door/end panel + 15" clear overhang = 41.5" I'm not sure you even have the minimum overhang....it looks like only 12" with 3" of something on the back of the cabinets. Get rid of the 3" of something and incorporate it into the overhang....See Moreclearance reduction strategy for Verona 36" dual fuel w island trim
Comments (8)Thank for your comments. I don't like the look of the tall backguard, it does not go with my design. I know, sad. Jan, I believe at this point customer support is not helpful here nor will they assume liability for any changes; these require engineering. I have already studied their manual, so has my plumber. It is up to us to construct the appropriate clearance reduction method if we don't want to use the high backguard. I have also consulted with the appropriate "authorities" (mechanical code and local building inspectors) and understand that my change CAN BE a safe option, but one most people do not know is necessary. AJ Madison is selling these ranges and telling folks that the island trim is safe with tile as the only "non combustible material." The 24" bases were only mentioned as simple way to modify the cabinet design to account for the increased depth of the distance from the edge of the stove to the wall. And yes it will mean that the bases will stick out farther than the uppers. As for "never having a problem", that is fantastic and probably typical, but it only takes one time. The building inspector says sometimes when they open up the walls behind a range, they actually see that over the years with the high BTU ranges installed without proper clearance, they will see heat damage to studs and to the drywall behind the tile upon demo. Repeated damage means that it takes less heat in the future to ignite those degraded materials. Fred S kinda got to that point in this thread: https://www.houzz.com/discussions/3578695/install-tile-or-range-hood-first I want the design that I envisioned, but I want my home to be safe, to myself, my dog, and my future buyers. Since I am in control of this ship (sorta kinda), I can get it done correctly with a little help from you folks. Thanks again. all the best for taking the time - andrea...See MoreKitchen configuration questions (fridge, counter top clearance)
Comments (31)In terms of overall length, I have from left to right: 48" Freezer(18")/Fridge(30") 3/4 inch side cover panel 120" counter top, therein 36" induction cook top 3/4 inch side cover panel 30" wall ovens 48" pantry (2x24" high cabinets) 2" cover panel to the wall = 249.5" Total I've been going back and forth on the hood. It's probably the most discussed item. Originally we planned to get a custom hood liner built for an insert hood, but now we are leaning towards this very basic BOSCH pull out hood. Minimum mounting clearance over cooktop is 25 3/5". There is no maximum clearance given in the spec sheets. It should come in right around 30-32" clearance (math: 84" tall cab (incl. toe kick) - 36" base cabinets - 15" wall cab to mount the hood to - 2" for the hood hardware = 31"), which is very average as far as I can tell. I was planning to build a custom open cabinet left and right of the hood cabinet which will probably be around 16-17" high to seamlessly integrate the pull-out. See inspiration below....See Morejennsbabysky
3 years agoemilyam819
3 years agoemilyam819
3 years agoCeladon
3 years agolast modified: 3 years agohelaurin93
3 years agohelaurin93
3 years agohelaurin93
3 years agomama goose_gw zn6OH
3 years ago
Related Stories

KITCHEN DESIGNKitchen Design Fix: How to Fit an Island Into a Small Kitchen
Maximize your cooking prep area and storage even if your kitchen isn't huge with an island sized and styled to fit
Full Story
KITCHEN DESIGNHow to Design a Kitchen Island
Size, seating height, all those appliance and storage options ... here's how to clear up the kitchen island confusion
Full Story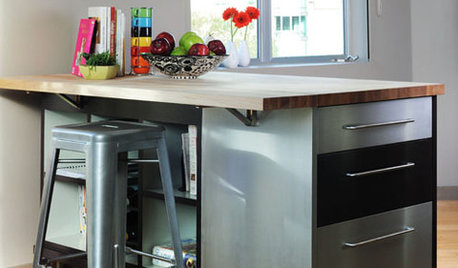
KITCHEN DESIGNSteel Yourself: Industrial Kitchen Islands Are On a Roll
Sleek mobile islands can make traditional built-ins seem downright outmoded. Find the right idea for your kitchen
Full Story
MOST POPULARHow Much Room Do You Need for a Kitchen Island?
Installing an island can enhance your kitchen in many ways, and with good planning, even smaller kitchens can benefit
Full Story
REMODELING GUIDESPlanning a Kitchen Remodel? Start With These 5 Questions
Before you consider aesthetics, make sure your new kitchen will work for your cooking and entertaining style
Full Story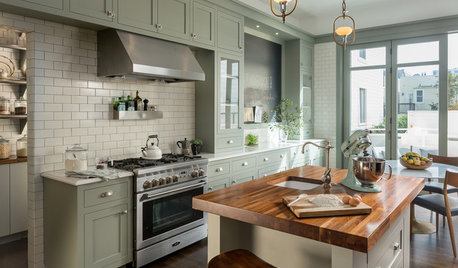
KITCHEN DESIGN7 Tricky Questions to Ask When Planning Your New Kitchen
Addressing these details will ensure a smoother project with personalized style
Full Story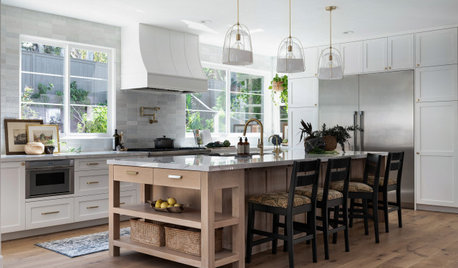
KITCHEN DESIGN9 Questions to Ask Before You Plan Your New Kitchen
To get your dream kitchen, start with a strong mission and wish list, and consider where you’re willing to compromise
Full Story
KITCHEN DESIGNKitchen Islands: Pendant Lights Done Right
How many, how big, and how high? Tips for choosing kitchen pendant lights
Full Story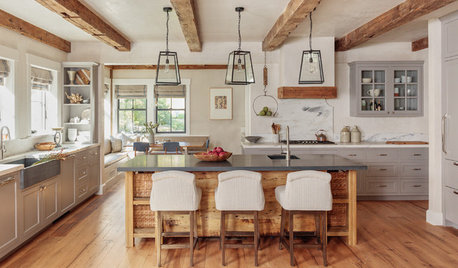
KITCHEN ISLANDSThe Pros and Cons of Kitchen Islands
Two designers make the case for when adding a kitchen island is a good idea — and when it’s not
Full Story
KITCHEN DESIGN9 Questions to Ask When Planning a Kitchen Pantry
Avoid blunders and get the storage space and layout you need by asking these questions before you begin
Full Story


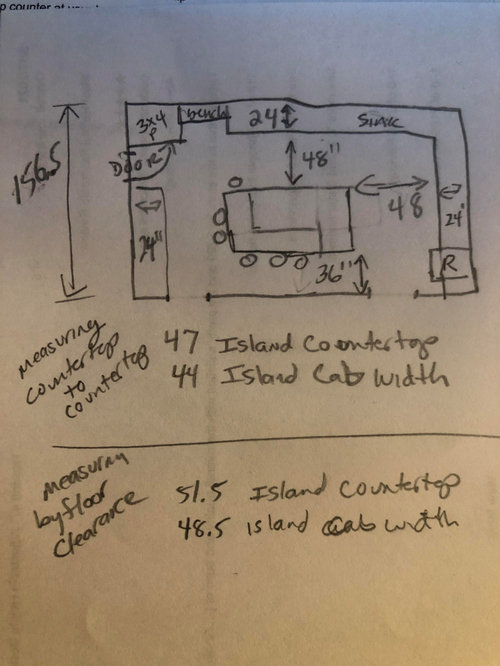



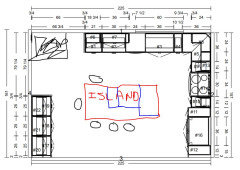
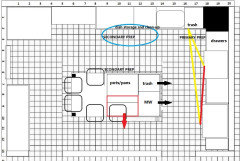
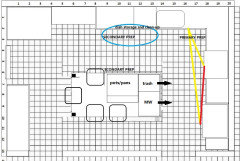
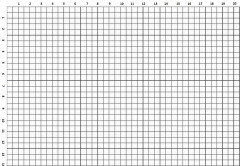


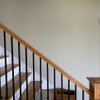


L K