Open plan layout help
Lm Hb
3 years ago
Featured Answer
Comments (18)
Inside Out Staging and Design
3 years agoRelated Discussions
Help! How do I make this layout an open floor plan?
Comments (5)Hey Kelly! I'll give you feedback on yours... Please give me feedback also on mine :-) https://www.houzz.com/discussions/4907784/what-do-you-think-of-this-layout-w-in-law-suite#n=2 The obvious choice in your plan is to swap Bedroom 2 with Kitchen. You're trying to get the large living space integrated with the kitchen to achieve "openness". In the words of my realtor (volume: > 90 closings / year), "People hang out in the kitchen these days". If you're doing a remodel, this is probably the cheapest solution. If you are building new... then read on: Once you swap the bedroom with the kitchen, then you have two problems left: - Garage door into the house enters in face of a staircase. This is awkward and uninviting. - Bedroom 2 is now too far from the baths. This is just... awkward. Solution: See attached photo below....See MoreHelp with two sofa layout in family room with open floor plan
Comments (13)I love that you are using your family rug in the space. I don't think white leather furniture will do it justice though. Too harsh a contrast. My first thought too was to turn the rug so the longest side runs with the fireplace. It should be centered in the room either way. That is the first step. That will help make the fireplace the focus of the room and bring the seating closer for conversation and tv viewing. There should be 1'-1.5' of wood flooring showing around it. Pull it right up to the legs of the piano so the bench is on it protecting the floors when you move it. 2 couches work but I think people prefer to have a couple chairs instead of sharing a second couch. If you get swivel ones you can move them to watch tv, join a conversation or enjoy the view outside. Get some of those furniture sliders to help you move things, they really work. If you keep 2 chairs with a table between by the windows I would just get a sofa table to place behind the couch so you can walk into the room from both sides of the couch. I would play with the furniture you have now and get the arrangement down before looking for new furniture....See Morehelp with size and layout, open floor plan
Comments (27)"If you do a row of cabinets, they are usually 24" deep and then even with 18" overhang that's only 42" so less than 4' wide" Ummm...no, that's not correct. 1.5" counter overhang on the front of the island + 24"D base cabinets + 1" decorative door/finished end panel on the back of the peninsula cabinets + 18" overhang =========== 44.5" .... basically, 45" deep. Yes, less than 48", but only by 3" [42" is for a 15-inch overhang] However, if there are to be two seats on the side, then 48" is the minimum depth needed (24" per seat) . "Do you think if dishwasher put on window wall now 5ft is sufficient?" 60" is too wide since the Prep Zone is across that aisle from the cooktop. Reduce it to 48" to 51". . "My husband however really wants a separate area to cook sometimes. And the wok Kitchen will be mostly pantry area with smaller stove and smaller sink" With the larger Kitchen, you won't need a separate "wok kitchen". Just be sure you have a good hood and that it's installed properly. It should be at least 6" wider than the cooking surface, 24" deep, probably at least 1000 cfms, and externally vented (i.e., vented to the outside). You might want to go even wider if this truly is for wok cooking. Installation is most likely no more than 30" above the cooking surface (some can go as high as 36", check the specs, but the higher you go, the less effective the hood will be). Sinks also add moisture. IF you put it in the pantry, be sure you have: The same hood as described above Very, very good overall ventilation No food stored in that pantry! Why? Because food should be stored in a dark, cool, and dry space. Cooking in the pantry is the opposite! It introduces heat (a lot with a range), moisture, grease, and you need light to see while you cook. Additionally, any odors you introduce via your cooking will permeate the food stored there if your range hood venting and overall ventilation are inadequate. If you're looking at a separate cooking area because of odors, smoke, etc., know that most people do not have an adequate range hood and, usually, mount them too high to be effective. That's why they have odor, smoke, etc., issues. (Or, as we call them on the Kitchens Forum, FOGSS -- Fumes, Odors, Grease, Smoke, Steam.) . "L" island...I don't recommend it. That "L" will be an obstacle in the middle of your Kitchen and cause traffic and work space issues. Stick with a rectangular island. Get rid of the "wok Kitchen" and use the entire pantry for all your food storage. That way, you'll have plenty of space in the Kitchen itself for dishes, pots/pans, small appliances, and prep tools (mixing bowls, mixer, utensils, etc.). . Regarding an architect...Many (most?) architects are not Kitchen designers. They are great at architectural "interest" and making the Kitchen look "nice" (from an architectural/structural point of view) but not so much at function. They often don't seem to know/understand what makes a functional Kitchen. You need to work with a true Kitchen Designer for the Kitchen layout...not a CAD designer, cabinet salesperson, etc. Your best bet is to get an independent KD to work with you and your architect. I strongly recommend reviewing this thread from the "Building a Home" forum: Beginning Bubble Diagram for a Custom Home: https://www.houzz.com/discussions/4351651/beginning-bubble-diagram-for-a-custom-home...See MoreKitchen Layout Help! Open Floor plan??
Comments (13)In my new kitchen design, have just eliminated an eating area, a dining area ( which was a pool table area, and islands with numerous bar stool seats.). I consolidated eating areas into one space where I can extend the table if I want to. IN my kitchen I renovated when I had a family I did something similar but made a bar level height round table at one end of the Long Island. I don't like having diner style eating. If Im sitting and eating with my family and friends, I want to be able to see them face to face. In. your layout. I would eliminate the small eating area and take cabinets and the island down the full length.I would definitely increase the kitchen size and make better use of that space. you conniver have enough storage and counter space. if your windows are too low to put cabinets under them. I would consider making shorter windows and having counters underneath them. if you don't feel that expense is warranted then I would dp a lower countertop were and have some seating there and a bakery rolling top and a baking zone. you are wasting a lot of prime real estate there. In my main family home, I eliminated a formal dining room. We would only eat there on holidays. When I entertained, had 15 to 35 people and we couldn't fit in there anyway. so I made an open plan where I could extend tables or add extra tables and everyone could be in the same room. So my recommendation is to have a larger kitchen, one dining space with stools at one end of an island and if you have the room for a wider island, storage on both sides of the island. It doesn't have to have 24 inch storage on both sides. you could do 12 to 18 inch deep cabinets on the non working side for dinner services and storage....See MoreLm Hb
3 years agoInside Out Staging and Design
3 years agoLm Hb
3 years agoInside Out Staging and Design
3 years agoUser
3 years agolast modified: 3 years agoUser
3 years agoUser
3 years agolast modified: 3 years agoLynn G
3 years agomsrmom
3 years agoUser
3 years agoLm Hb
3 years agoLm Hb
3 years agomsrmom
3 years agoMargie Kieper
3 years agoLm Hb
2 years agomsrmom
2 years ago
Related Stories

HOMES AROUND THE WORLDHouzz Tour: 2-Bedroom Apartment Gets a Clever Open-Plan Layout
Lighting, cabinetry and finishes help make this London home look roomier while adding function
Full Story
HOMES AROUND THE WORLDColor Helps Zone an Open-Plan Space
Smart design subtly defines living areas in an opened-up family home in England
Full Story
ARCHITECTUREOpen Plan Not Your Thing? Try ‘Broken Plan’
This modern spin on open-plan living offers greater privacy while retaining a sense of flow
Full Story
KITCHEN DESIGNAn Open-Plan Kitchen That’s Ready for Company
Cohesive materials and a new layout help create an attractive cooking, dining and entertaining space for a young family
Full Story
REMODELING GUIDESRethinking the Open-Plan Space
These 5 solutions can help you tailor the amount of open and closed spaces around the house
Full Story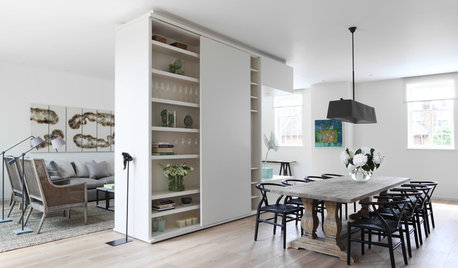
REMODELING GUIDESHow to Divide an Open-Plan Space With a Half Wall
Want to separate areas without losing the expansive feel? Pony walls can help make an open floor plan work
Full Story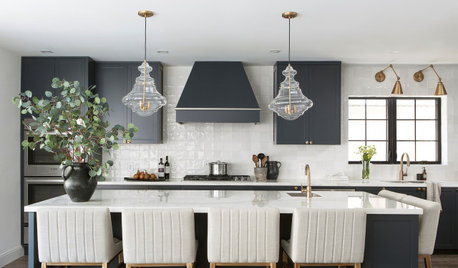
KITCHEN DESIGNKitchen of the Week: Black-and-White Elegance in an Open Plan
A Toronto designer helps a couple update their kitchen with soft black cabinets, marble-look countertops and better flow
Full Story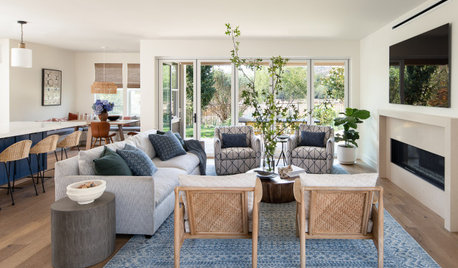
DECORATING GUIDES8 Open-Plan Mistakes — and How to Avoid Them
There’s much to love about relaxed open-living layouts, but they can be tricky to decorate. Get tips for making one work
Full Story
REMODELING GUIDES8 Architectural Tricks to Enhance an Open-Plan Space
Make the most of your open-plan living area with the use of light, layout and zones
Full Story
DECORATING GUIDES15 Ways to Create Separation in an Open Floor Plan
Use these pro tips to minimize noise, delineate space and establish personal boundaries in an open layout
Full Story






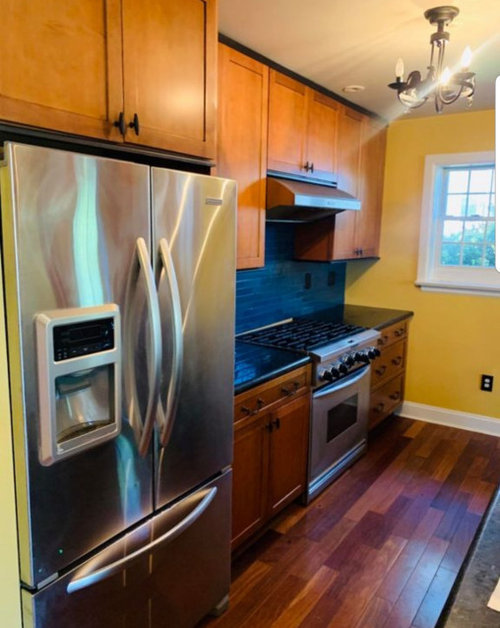

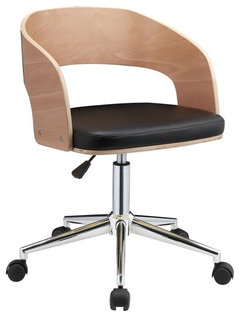


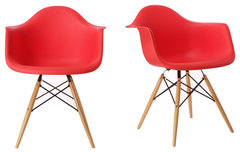




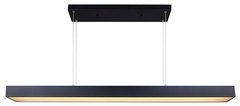
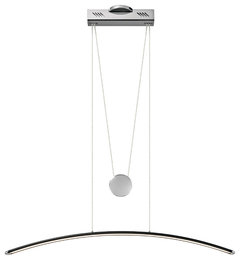

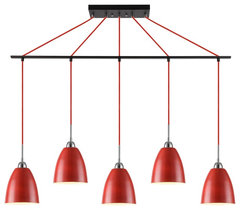
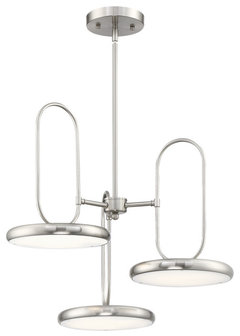


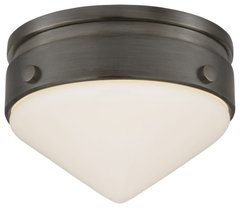


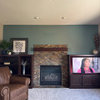
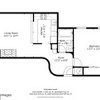
JudyG Designs