Need opinions! Can't decide on kitchen design.
Anne Kirsten Bowser
3 years ago
last modified: 3 years ago
Featured Answer
Comments (57)
biondanonima (Zone 7a Hudson Valley)
3 years agoRappArchitecture
3 years agoRelated Discussions
Design Help badly needed- I can't decide on anything!
Comments (9)If you know yourself to be a 'wood finish' cabinet person, I wouldn't force yourself to go to painted just because it would 'look right.' You want to feel at home and like it's your room, not a stranger's kitchen that looks nice from afar. Although it's not necessary, including some painted sections or pieces can be fun. DH and I are definitely wood cabinet people, but we have some painted mixed into our kitchen and I love the combination and it's a nice change for me. And although I love them, it still wouldn't have been 'me' at all to have everything painted. The funny thing for me is that my inspiration kitchens were almost all painted white or cream. I just had to find what else there was about the rooms that spoke to my heart and try to emulate the overall feeling without the white paint. I think that if you take this out of the imagining stage and go look at flooring samples with cabinet samples, you can pick 2 things that both would be considered in the medium range, but that provide enough contrast from each other. Pcjs's suggestion for red oak, I think is a good one. Birch is another that is gorgeous and not too light, while being a good base for some pretty cabinets. There are so many choices and possible combinations. Don't despair. :-) Best wishes!...See MoreNeed kitchen design help - can't take ugly kitchen anymore
Comments (18)Why are you replacing with triple sliding with double (not single)? I am you have thought through this but.... What if you replaced it with standard single door with large glass area (since you have decided to bite the bullet and replace door and spend the money).... I think this will be fine since you have access to the "deck" from the sliding door in the living room. So you still have double access to the deck. Sliding double door versus single door has the exact same access width. The only difference is the amount of light coming in. I think you have enough light that you can do this. I would not do any uppers between the frig and sink to open up the room a little. You could move the frig to that wall, so you have frig, sink, then range on the L going from left to right. This will give you more landing around the stove. I think you will still have enough room for a table in the eating area. Visually, if you are running the cabinets to the ceiling, you need trim that is as wide if not slightly wider than the stiles of the cabinets. Even if the crown is simple in detail, you still need a little more "weight" to balance the cabinets than what is drawn. If you want more modern clean line look (which would not look good with your 6 panel doors), then you can use slab or very plain doors with minimal trim....See MoreI suppose this is why I needed a kitchen designer-opinions needed
Comments (45)Nalcar, you're so kind to do all this. And wow, that's really dramatic! The moldings are not so much to my taste, but the split up cabs with the top across is an interesting thought. On the right, though, the wall begins to curve just after the A/C and so I think it would take a lot of work to put a flat cabinet there. I can already hear what my contractor is going to say about that one. I have a really strange apartment with very odd lines so I've been hearing a lot of that! Also, that puts the Shaker door cab very close to the built-ins which have a door in a different style. You can see them in my pic in the post on 10/31 at 8:12. What do you think? I'd also have to consider the cost of the extra granite at this point. Oh, and the usual distraction from the wall A/C is a chair in front of it and a framed picture on top. Well, no chair during the summer. :D...See MoreI need help! Early Kitchen Design opinions needed
Comments (7)Practigal, the DW is one cabinet "south" away from the sink. I have no idea why there is a cabinet between but it's there, marked DW. It's possible the microwave is part of the DO stack. Rascal, do you plan a prep sink in the island? It would make your space more functional and give you a separate prep zone. This way you could have someone prepping, someone else cooking, someone else doing dishes, and someone else baking at the same time and they are all in their own zone. Without a prep sink, people would need to constantly walk over to the sink which adds unnecessary steps to prepping/cooking. And the DW should be right next to the sink....See MoreBuehl
3 years agolast modified: 3 years agoBuehl
3 years agolast modified: 3 years agoBuehl
3 years agolast modified: 3 years agoBuehl
3 years agolast modified: 3 years agoUser
3 years agolast modified: 3 years agoBuehl
3 years agolast modified: 3 years agomama goose_gw zn6OH
3 years agolast modified: 3 years agoUser
3 years agomama goose_gw zn6OH
3 years agolast modified: 3 years agoBuehl
3 years agolast modified: 3 years agoTherese N
3 years agoBuehl
3 years agoUser
3 years agomama goose_gw zn6OH
3 years agolast modified: 3 years agoAnnette Holbrook(z7a)
3 years agolast modified: 3 years agoUser
3 years agoUser
3 years agomama goose_gw zn6OH
3 years agolast modified: 3 years agoUser
3 years agoAnne Kirsten Bowser
3 years agoUser
3 years agoUser
3 years agomama goose_gw zn6OH
3 years agolast modified: 3 years agoUser
3 years agoAnne Kirsten Bowser
3 years agocourse411
3 years agoUser
3 years agoUser
3 years agomama goose_gw zn6OH
3 years agolast modified: 3 years agoAnne Kirsten Bowser thanked mama goose_gw zn6OHUser
3 years agolast modified: 3 years agomama goose_gw zn6OH
3 years agoUser
3 years agomama goose_gw zn6OH
3 years agoTherese N
3 years agoTherese N
3 years agocheri127
3 years agolast modified: 3 years agoUser
3 years agocheri127
3 years agoTherese N
3 years agoUser
3 years agolast modified: 3 years agocourse411
3 years agoAnne Kirsten Bowser
3 years ago
Related Stories

KITCHEN DESIGNKitchen of the Week: A Designer’s Dream Kitchen Becomes Reality
See what 10 years of professional design planning creates. Hint: smart storage, lots of light and beautiful materials
Full Story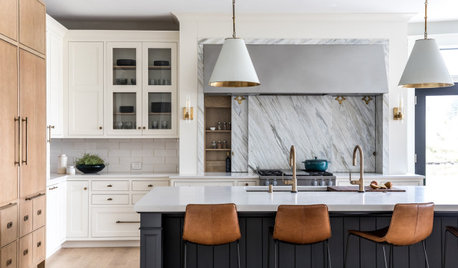
WORKING WITH PROSHow a Kitchen Designer Can Be the Key to a Smooth Remodel
Find out 6 ways a kitchen designer can keep your renovation on track and on budget
Full Story
KITCHEN DESIGN11 Must-Haves in a Designer’s Dream Kitchen
Custom cabinets, a slab backsplash, drawer dishwashers — what’s on your wish list?
Full Story
KITCHEN DESIGNKitchen Design Fix: How to Fit an Island Into a Small Kitchen
Maximize your cooking prep area and storage even if your kitchen isn't huge with an island sized and styled to fit
Full Story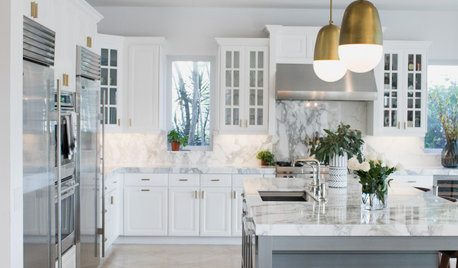
KITCHEN DESIGNFresh White Palette Brings Joy to Designer’s Kitchen and Bedroom
In Florida, Krista Watterworth Alterman ditches dark faux-Mediterranean style for bright, glossy whites
Full Story
KITCHEN DESIGNA Designer’s Picks for Kitchen Trends Worth Considering
Fewer upper cabs, cozy seating, ‘smart’ appliances and more — are some of these ideas already on your wish list?
Full Story
HOUZZ TV LIVEFresh Makeover for a Designer’s Own Kitchen and Master Bath
Donna McMahon creates inviting spaces with contemporary style and smart storage
Full Story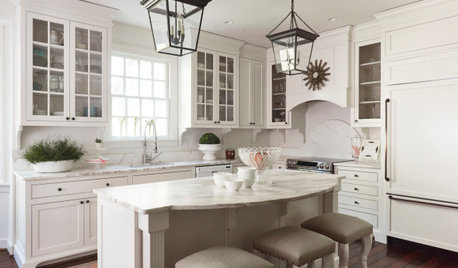
HOUZZ TV LIVETour a Designer’s Cozy Colonial-Style Family Room and Kitchen
In this video, Sara Hillery shares the colors, materials and antiques that create an inviting vibe in her Virginia home
Full Story
BEFORE AND AFTERSFresh Makeover for a Designer’s Own Kitchen and Master Bath
Donna McMahon creates inviting spaces with contemporary style and smart storage
Full Story
BEFORE AND AFTERSKitchen of the Week: Bungalow Kitchen’s Historic Charm Preserved
A new design adds function and modern conveniences and fits right in with the home’s period style
Full Story


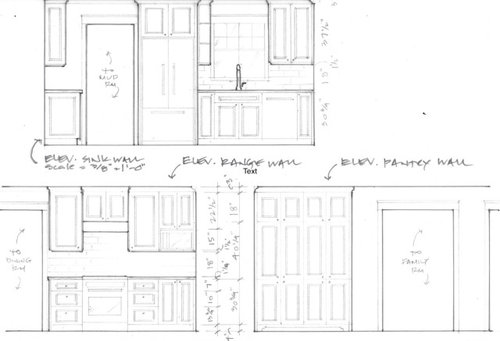



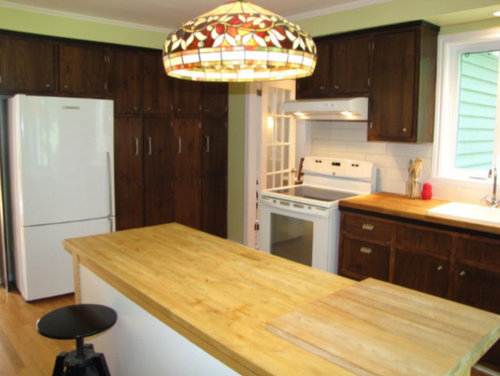


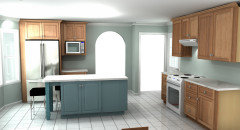


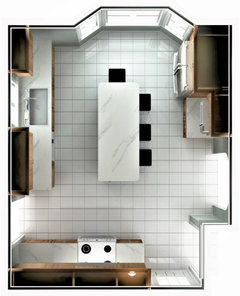

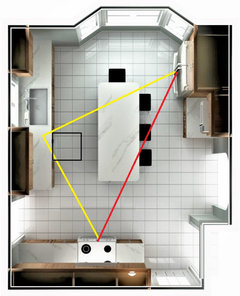
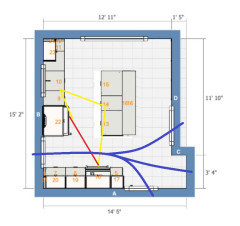
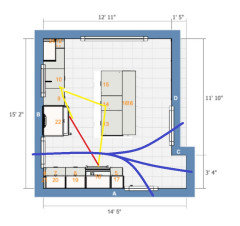


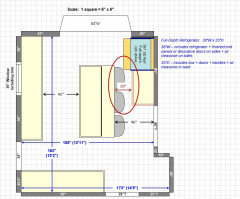

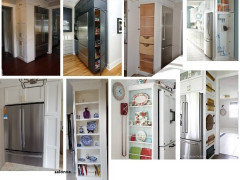


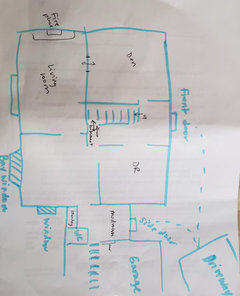

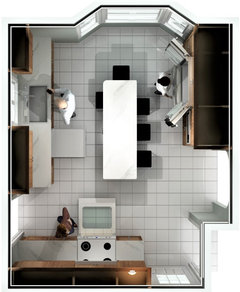


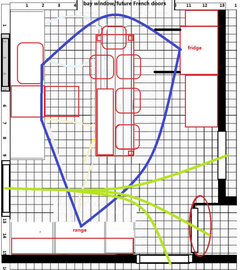


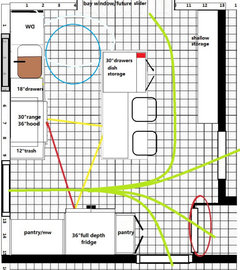




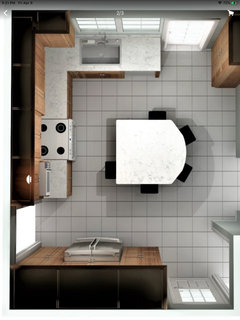
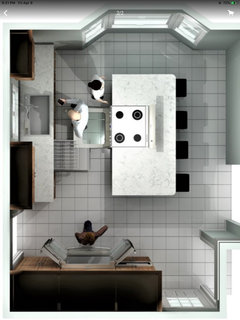





Emily