Need help with awkward room layout for mother in AL studio !
jroth862
3 years ago
last modified: 3 years ago
Featured Answer
Sort by:Oldest
Comments (12)
Related Discussions
Layout help needed--bumpout reno
Comments (32)I'm finally back---I've been a bit bummed as it looked like the reno wasn't going to be a go but our contractor got back to us with preliminary pricing and a start date, mid-July! We'll be meeting with them next week. We've got the financing in place with the bank. He's hoping to have the concrete poured and the addition framed by the beginning of August. We are on a time-line as we'll be living in our trailer and can only do that until mid-October at the latest. He'd like us to consider his Mennonite cabinet maker who does nice work (our contractor does the install) I do want to see some examples that aren't oak, however. I still haven't ruled out IKEA Adel cabinets but with the 5 hour drive to the nearest one, I'm not sure if the cost savings will be as large as it is for some people. Not a quick drive with 2 small children. The contractor is really good about accommodating special requests, my sister-in law's parents are very short and elderly and he installed pull down uppers for them. He seems to be able to tweak nearly anything. I had to laugh, his wife and partner is excited to work on our house as she likes my vision for it (Craftsmen inspired). Apparently every time they pass a home with elements of Craftsmen she makes him pull over to look at it and she says 'see? THAT is the feel Stacy wants'....See MoreGarage studio layout
Comments (50)As far as I understand it, you do not have inside corners downstairs, only upstairs. Downstairs you have a complete rectangle. So the stairs will land relative to the wall the same in your version as my version (maybe something like the red line. Where they do not land the same is relative to the door. However, there is nothing to say at this point that the door to the upstairs isn't on the ocean side of the house instead of on the driveway. You could have two, or have a door only on the yard side, not the driveway side. But it might make sense to have the entrances to each completely separate anyway. The green door is the one that's there, but I don't know if there is anything stopping you from having a door in the blue position....See MoreWasher and Dryer thrown in awkward corner of living room, what to do?
Comments (33)I posted above, but just found idea for center-opening ceiling mounted. With permission they might install. Others are sold, but this has [2] 5 foot sections... and tv could also be behind curtain... I mean why not.... Rod Desyne Commercial Ceiling Curtain Track Kit - Modern - Curtain Rods - by clickhere2shop (houzz.com)...See MoreHelp with assisted living studio furniture layout
Comments (45)Would it be that we all aged at ninety plus to this?: Yes....... the wonderful lady, client and now dear friend is one whose apartment at senior living i remodeled, and also " mini re created" her former address. Will be 93 this summer, and she is INCREDIBLE. She doesn't shuffle, has no mobility issues..........however. Note no thresholds, area rugs that can come up. A kitchen with her favorite place to sit -at the counter on a Serena and Lily stool . We should all be so damn lucky. She wishes she had made the move SOONER and is enjoying the heck out of her busy life there. ( she's yapping on the phone second pic.... hard to catch up with her. Swim, bridge, duplicate bridge........"dinner with the WIDOWS" LOL " I have accepted that this will not be MY old age conditions, unless I cease eating and drinking.... and a lot of other stuff too : ) Folks? Go before you need to go. Don't cling to junk. Your kids don't want it. Or want a miniscule fraction of it. Whenever I read one of these "age in place" dilemmas? I think.....yeah.............right. You need friends, community, and spur of the moment help. Or as a doctor said to me: "At a little over eighty, your physiology balances on the head of a straigh PIN." Memorize it....See Morejroth862
3 years agojroth862
3 years agobtydrvn
3 years agobtydrvn
3 years ago
Related Stories

ROOM OF THE DAYRoom of the Day: Great Room Solves an Awkward Interior
The walls come down in a chopped-up Eichler interior, and a family gains space and light
Full Story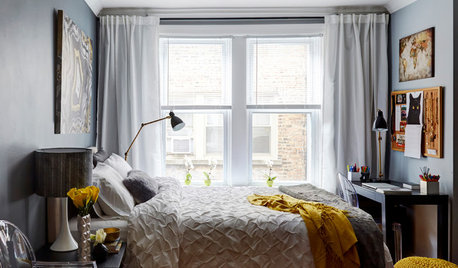
ROOM OF THE DAYRoom of the Day: Quick Turnaround for a Studio Apartment
In just 4 days, a designer takes her daughter’s college pad from plain to posh with furniture and fresh paint
Full Story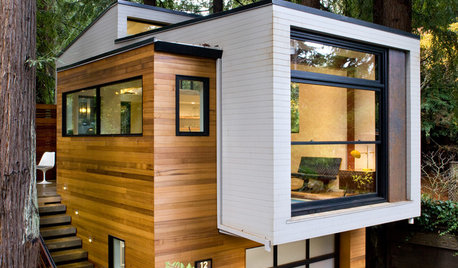
ROOM OF THE DAYRoom of the Day: Multipurpose Studio in the Redwoods
A Northern California family adds a home office, music room, guest room and party space to their garage
Full Story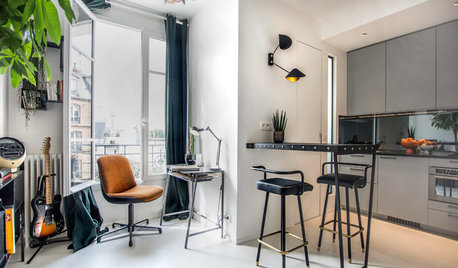
APARTMENTSHouzz Tour: Small Paris Studio Gets Extra Sleeping Room and Light
A designer transforms his son’s student apartment by incorporating a loft bed and smart glass
Full Story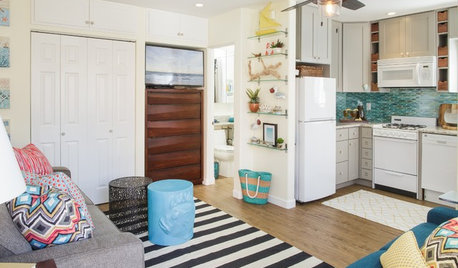
SMALL SPACESHouzz Tour: Room for Everything in a 275-Square-Foot Beach Studio
A San Diego couple needed storage for their beach gear and private space for personal time. Here’s how they fit it all in a studio
Full Story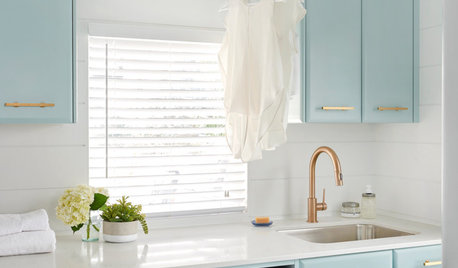
LAUNDRY ROOMSRoom of the Day: Cheerful and Bright Laundry Room in Toronto
A new layout makes efficient use of a spacious room for hanging, folding and ironing clothes — and washing dogs
Full Story
ROOM OF THE DAYRoom of the Day: A Formal Sitting Room for Mom
Every detail comes together to give this mother of 3 the grown-up area she wanted in her new Southern California home
Full Story0

KIDS’ SPACESWho Says a Dining Room Has to Be a Dining Room?
Chucking the builder’s floor plan, a family reassigns rooms to work better for their needs
Full Story
LIVING ROOMSLiving Room Meets Dining Room: The New Way to Eat In
Banquette seating, folding tables and clever seating options can create a comfortable dining room right in your main living space
Full Story
ARTRoom of the Day: Art an Inviting Presence in a Formal Living Room
A redesign brings new energy into the room with a mix of contemporary furniture, forgotten treasures and appealing artworks
Full StorySponsored
Industry Leading Interior Designers & Decorators in Franklin County



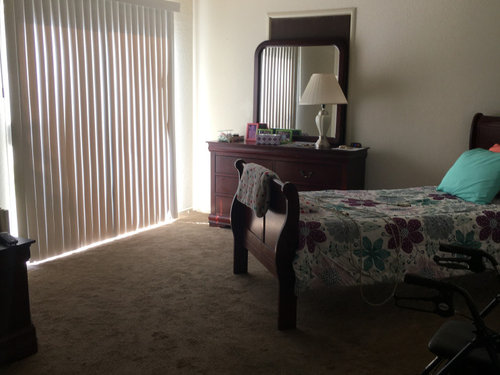
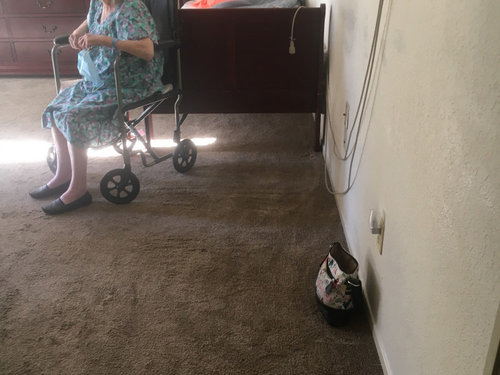





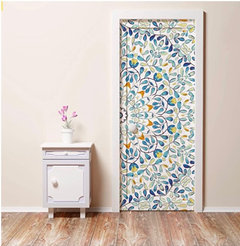

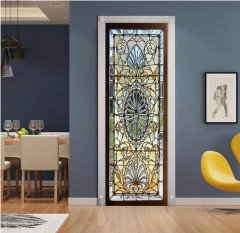



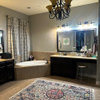
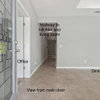
Nancy Ingram