Office Design Help
Crystal
3 years ago
Featured Answer
Sort by:Oldest
Comments (31)
Crystal
3 years agoCrystal
3 years agoRelated Discussions
Home office design/decor help needed!
Comments (5)What if you turned the desk so the person sitting is facing out rather than looking into the mirror. Look into getting a square rug for the space. what about some floating shelves for storage on the bike wall? What is around that corner? I found two cool options for the mirror wall one would use command strips to mount artwork: https://www.apartmenttherapy.com/plagued-with-dated-mirrored-walls-5-design-ideas-to-make-them-work-241744 or put a film or decal on them: https://www.spancraft.com/antique-mirror-collection.html...See Morehome office design help
Comments (2)I am trying to understand how you currently sit: one person in red chair is looking at the back of the person at the rolltop desk? The first thing that I would do is to move the rolltop desk which is blocking the window. What about putting the two desks together in the middle of the room so that the back of the rolltop creates a front for the other desk. (The person at the rolltop already had their back to the door so they shouldn’t mind.) Perhaps put the bookcases one on either side of the corner furthest from the door or leave them framing the window. Can you use the chaise elsewhere in the home?...See MoreHelp me design my home office please
Comments (18)@einportlandor ouhhh I like that idea! do you think it will match nicely ? please see updated colors in original post. The bookcases are a king of metallic-ish charcoal. Do you think that would clash? Light fixtures are silvery-pewter (can change if necessary) and feet of velvet blue armchairs are brassy-brushed gold. What should I do metal wise and will it marry well with burnt orange? I think burnt orange could be good to go with the honey oak trims and taupey floors too- what do we think? @kandrewspa thanks for your input! love the color recommendations. Do you think it will match the rest? See additions to original posts re better view of colors. Also what is your opinion on colors for metals that I should use? If I understood correctly, you would put the bookcase on wall A and the desk straight in front of wall A facing the current door (see annotated plan please)? @Molly please see updated post, I think it will help! Love your suggestions and Yes, I would love to see outside as well. Do you think an L shaped desk might help with one side pointing towards outside? I'll have both a screen and laptop so my screen can be my laptop when I want to move. So shelves on wall B in your opinion (see anotated plan in original post)? Love the rugs! what are your thoughts on colors for metals I should use? @housegal200 love your ideas! Could you kindly take a look at the updated annotated plan I posted on original post and tell me which wall you are referring to? I want to be sure I'm clearly visualizing the plan you are proposing please (I'm extremely visual lol) Thanks so much!! love love that rug and table as well, but am worried about metals clashing with metallic charcoal bookcases + current silvery-pewter light fixtures (can be changed if necessary). I added more pics of these on my original post as well. I updated the plans in OG post to keep it simple as well, I think it was adding to confusion if anything, unfortunately the big closet with mirrored doors is not part of the office and is accessible only through a complete other section of the home. No closed closet space will exist once the door on wall D becomes the clients' entry point. Can't wait to get more amazing feedback from you all. Thanks again a thousand times! This is our first apartment, so it's definitely a first in decorating for me, your help is so very appreciated 🙏😄...See MoreHELP! Rug design for office
Comments (7)There are lots of websites that will allow you to try out rugs in your room 'virtually' to see how the rug complements your finishes and furniture. Here are some examples. Also, you might consider purchasing a small-size rug to check for color & quality before you commit to having a heavy, large rug shipped to your home. Good luck....See MoreCrystal
3 years agoHU-187528210
3 years agoCrystal
3 years agoshirlpp
3 years agoCrystal
3 years agoCrystal
3 years agodecoenthusiaste
3 years agoCrystal
3 years agodecoenthusiaste
3 years agoJennifer Hogan
3 years agoCrystal
3 years agoJennifer Hogan
3 years agoCrystal
3 years agodecoenthusiaste
3 years agoJennifer Hogan
3 years agoCrystal
3 years agoCrystal
3 years agoJennifer Hogan
3 years agoJennifer Hogan
3 years agoHU-187528210
3 years agoCrystal
3 years agotartanmeup
3 years agolast modified: 3 years agoCrystal
3 years agoCrystal
3 years agotartanmeup
3 years agoCrystal
3 years agotartanmeup
3 years agoCrystal
3 years ago
Related Stories

REMODELING GUIDESKey Measurements to Help You Design the Perfect Home Office
Fit all your work surfaces, equipment and storage with comfortable clearances by keeping these dimensions in mind
Full Story
UNIVERSAL DESIGNMy Houzz: Universal Design Helps an 8-Year-Old Feel at Home
An innovative sensory room, wide doors and hallways, and other thoughtful design moves make this Canadian home work for the whole family
Full Story
BATHROOM WORKBOOKStandard Fixture Dimensions and Measurements for a Primary Bath
Create a luxe bathroom that functions well with these key measurements and layout tips
Full Story
STANDARD MEASUREMENTSThe Right Dimensions for Your Porch
Depth, width, proportion and detailing all contribute to the comfort and functionality of this transitional space
Full Story
STANDARD MEASUREMENTSKey Measurements to Help You Design Your Home
Architect Steven Randel has taken the measure of each room of the house and its contents. You’ll find everything here
Full Story
KITCHEN DESIGNKey Measurements to Help You Design Your Kitchen
Get the ideal kitchen setup by understanding spatial relationships, building dimensions and work zones
Full Story
STUDIOS AND WORKSHOPSYour Space Can Help You Get Down to Work. Here's How
Feed your creativity and reduce distractions with the right work surfaces, the right chair, and a good balance of sights and sounds
Full Story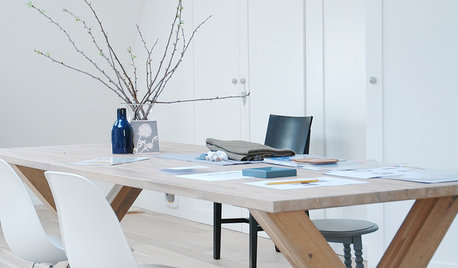
HOME OFFICESOnline Tools Help Paperless Plunge
Pay bills, catch up on reading and keep track of schedules and dates with these terrific online tools
Full Story
HOUZZ TOURSHouzz Tour: A Modern Loft Gets a Little Help From Some Friends
With DIY spirit and a talented network of designers and craftsmen, a family transforms their loft to prepare for a new arrival
Full Story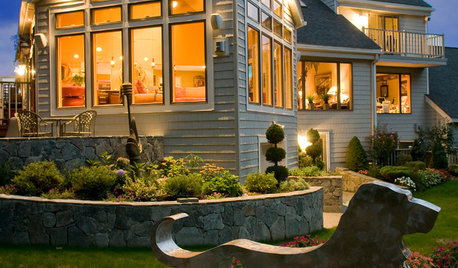
PETS6 Ways to Help Your Dog and Landscape Play Nicely Together
Keep your prized plantings intact and your dog happy too, with this wisdom from an expert gardener and dog guardian
Full Story


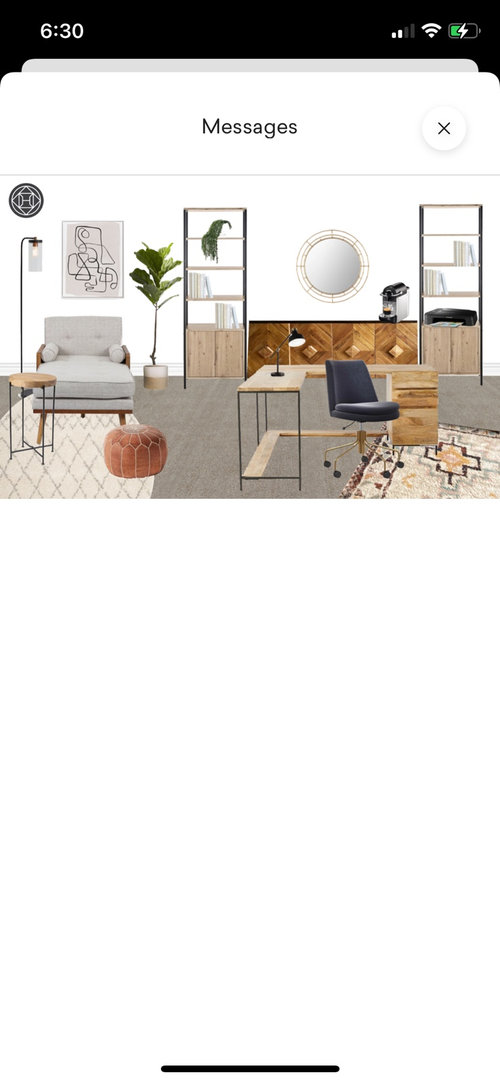
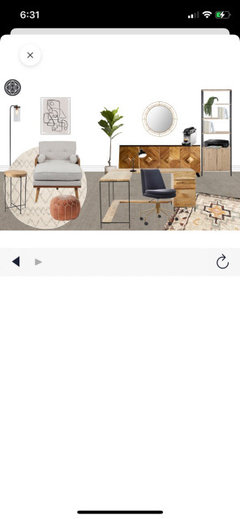
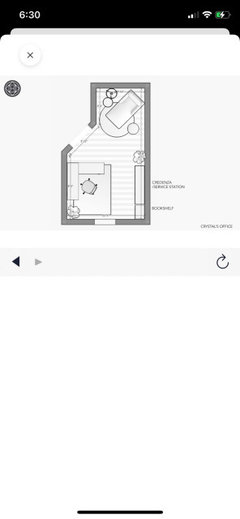
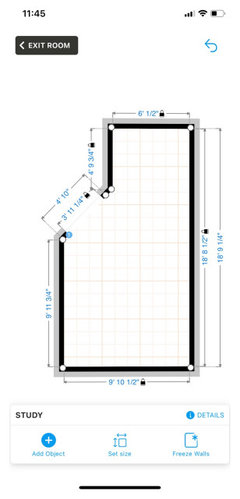
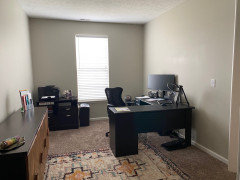
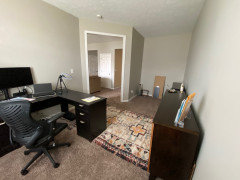
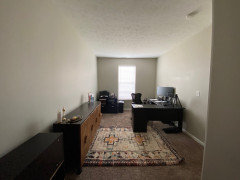

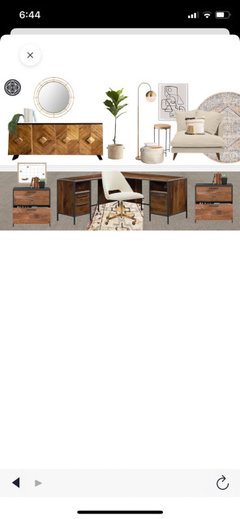

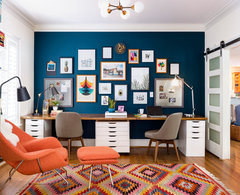

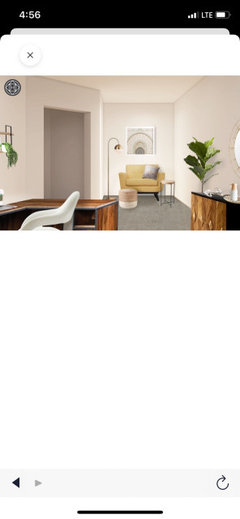




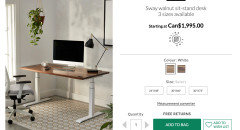

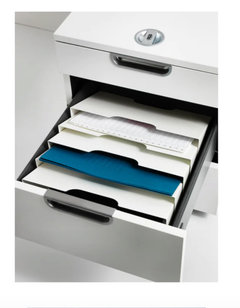
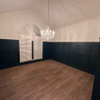
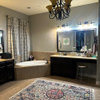
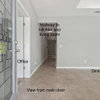

decoenthusiaste