Help with adding more closet space in current floorplan
Braden Miller
3 years ago
Featured Answer
Comments (17)
Braden Miller
3 years agoRelated Discussions
Well, here's my current floor plan and a boatload of questions!
Comments (29)with entire working kitchen shifted to dining room location, the current kitchen-at about 12 by 10 can house an island with seating/or a table/. the question would be the space around half wall-is there something this floor of the house lacks as far as storage/utility functions/etc....you seem to want the open/full view across the entire back of house,so maybe just leaving it alone is ok for a later time in the future to re-evaluate. Park some nice plants. Are you familiar with houzz.com-search for things like"corridor or narrow kitchen" ,as in Bell's sketch.... or "kitchen with island" or "eat in kitchen". You really can do this a couple of ways. A big thing is the fact you don't envision a bump out of the kitchen area at any time. The shift of kitchen therefore to the larger zone would have a draw for me/saying that,corridor kitchens have their place and can really be upstyled to be wonderful. You just have to figure out what is feasible even if willing to do a fair amt of work and some cost....what appeals to you....what enhances the home...what will work for the two of you starting a family and likely wanting to remain there. [I'm guessing on that bit]. do you have a printer-I'd have some pics from houzz and run them by the GC as each a different type of kitchen and just see how he responds. The easiest is to have your plan nailed down when GC comes out-I don't think you are that far. So use the time having him look at the infrastructure with different options for appliances/plumbing/gas locations and take it from there....See MorePlease help with floorplan - master closet and bathroom.
Comments (43)SummitStudios-Yes. What I really wanted was a 1.5 story, but at least in my area, they are the most expensive build. My husband really wanted our oldest’ room above the garage. My kids are 7,10, and 11 now, so we really need good spaces for them (I hate the small kids bedroom trend). The most practical thing was the one story with a fully finished basement. Deciding to move the oldest’room to the basement also made the exercise room move to the main floor. I think it will be nice. The view from that corner will be awesome and we can get more enjoyment from windows on 2 sides of that room that 2 sides of the master. Our flip home only has one small window in the master, so the wall of windows/door in the new build should be a huge improvement. Although I don’t have a huge desire for yons of light coming in my master! DevotedDame-Thank you for your ideas. I am just hoping that I can take some out of the box ideas and join them with what the draftsperson comes up with. I do realize I am asking for something complicated. But it seems to me that I should try to make it work before giving up on things that I have wanted....that haven’t really changed from my want list over the last 6-9 months....See MoreDislike our Master Bath and Walk-In Closet Floor Plan Need Help
Comments (7)I like the placement of the walk-in. It's convenient from both the bedroom and the bathroom but it is in neither. That's really great. You can do much better than hanging rods all along the perimeter though. Maybe shelves on the top and bottom walls and hanging rods on left and right walls if you need to hang that much. Or shelves on the top, hanging on the left, a chair in the bottom right corner with a bachelor's chest with a lamp on it and a mirror hanging above it by the door for storage of underwear and socks. I also like the toilet room at the front of the bathroom so you don't have to walk through the whole room every time you need to go. You'll access that about five times as often as the shower so that's a good choice. I would put the door on the short wall across from the toilet though. It makes no sense to have it open right where someone might be standing at the sink. And some of the convenience is lost by having to make a 90 degree turn to access it. Have it open out just in case. If someone falls or is crouched down getting sick, you'll want access. Two vanities is nice. All told this is the nicest ensuite-WIC layout I've seen posted....See MoreHelp Adding Bathrooms to Floorplan
Comments (20)Hi everyone, thank you so much for your thoughts! You brought up many ideas I hadn't thought of, and I really appreciate it! A few response comments: Partim: 1) I appreciate that your approach tries to keep costs down! I have a decent renovation budget, but there are a lot of things I'd like to change in the house, so savings in this area would be put to good use elsewhere. 2) I couldn't quite understand in your drawing how the new full bathroom and powder room are supposed to be laid out. Where are the doors? 3) The house is single story and has a large crawl space below, and a plumber who came to see it said that changing plumbing should be quite easy, even if we move bathrooms across the hallway, etc. 4) Unfortunately I do not know which walls are load-bearing. I had been thinking that my idea of moving the hallway up would be more cosmetic, because while I would be removing some of the walls lining the hallway, I could keep others and just layer a hall closet in front of them. 5) I think the existing bathroom could act as a powder room (ie be made more accessible to guests) if I change the entrance. I feel that a good powder room should be accessible from the entry. However, perhaps this can be done, if I remove the first closet below the bathroom on the right and add a door between the entry and the bathroom. Catlady: 1) I appreciated your creative idea of adding two new en-suite bathrooms! I hadn't thought of changing the doorways into each room and thought your idea was very clever. 2) I love how you added in more closet space, because the home would certainly benefit from extra storage space. 2) If I were to use your design, can you suggest how I could arrange a bed in each room? I'd like to be able to fit at least a Queen bed, plus 1 or ideally 2 night tables. I find that the windows make arranging the furniture in both rooms somewhat tricky. 3) Do you think giving each bedroom its own compact ensuite bathroom is that much better than giving the rooms more spacious bathrooms across the hallway? 4) Alternatively, what about letting Bdrm 2 primarily use the existing bathroom, and add 1) a new ensuite bathroom for Bdrm 1 and 2) a Powder Room. Notes for everyone: If I am able to fit both a small en suite bathroom for Bdrm 1 and a Powder Room by carving them out of Bdrm 2, with or without moving the hallway up, do you think any of the bathroom layouts posted below would fit better than others? And where would you put replacement/extra storage space, and bedroom furniture? (Note that the door may need to be moved in order to customize these layouts to my space.) Thanks so so so much!!! Standard Full Bathroom 1 - 4'x8': Standard Full Bathroom 2 - 5'x8': Standard Full Bathroom 3 - 6'x6': Powder Room Options:...See MoreMark Bischak, Architect
3 years agobpath
3 years agoBraden Miller
3 years agoJennifer K
3 years agolittlebug zone 5 Missouri
3 years agoBraden Miller
3 years agolizziesma
3 years agoBraden Miller
3 years agoJennifer K
3 years agojust_janni
3 years ago3onthetree
3 years agolast modified: 3 years ago
Related Stories
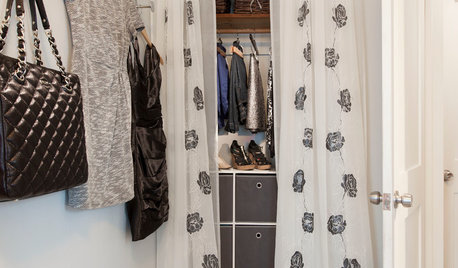
STORAGEClosets Too Small? 10 Tips for Finding More Wardrobe Space
With a bit of planning, you can take that tiny closet from crammed to creatively efficient
Full Story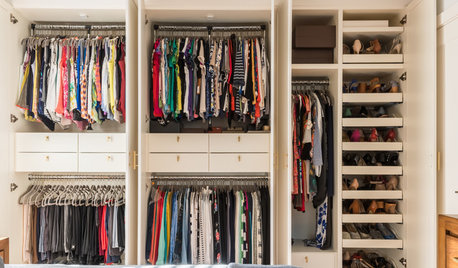
CLOSETSSpring-Cleaning Moves to Help You Feel Better About Your Closet
It’s possible to love your clothes storage space, no matter how small
Full Story
BATHROOM DESIGNRoom of the Day: A Closet Helps a Master Bathroom Grow
Dividing a master bath between two rooms conquers morning congestion and lack of storage in a century-old Minneapolis home
Full Story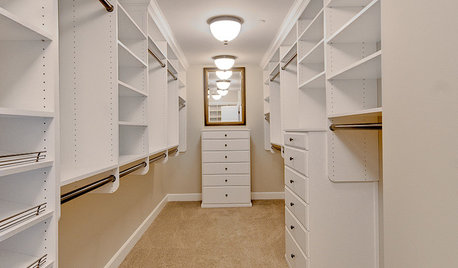
MORE ROOMS12 Ways to Get More Out of Your Closet This Year
First clear it out, then fill it up again using some of these organizing tricks for your walk-in closet
Full Story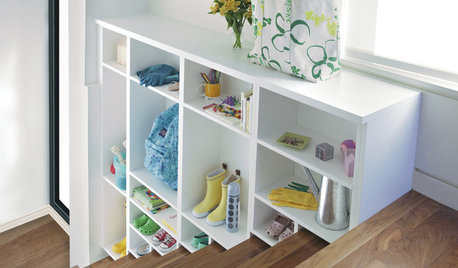
STORAGE10 Ways to Get More Storage Out of Your Space
Just when you think you can’t possibly fit all your stuff, these storage ideas come to the rescue
Full Story
ORGANIZINGDo It for the Kids! A Few Routines Help a Home Run More Smoothly
Not a Naturally Organized person? These tips can help you tackle the onslaught of papers, meals, laundry — and even help you find your keys
Full Story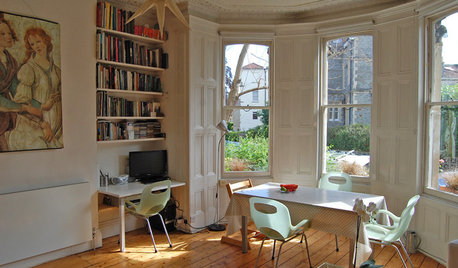
MOVING10 Rooms That Show You Don’t Need to Move to Get More Space
Daydreaming about moving or expanding but not sure if it’s practical right now? Consider these alternatives
Full Story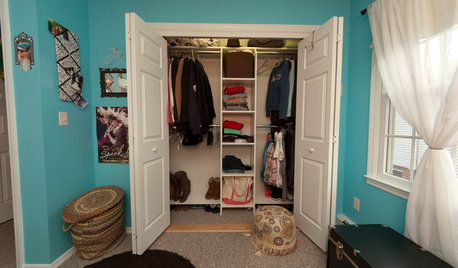
ORGANIZING7 Habits to Help a Tidy Closet Stay That Way
Cut the closet clutter for a lifetime — and save money too — by learning how to bring home only clothes you love and need
Full Story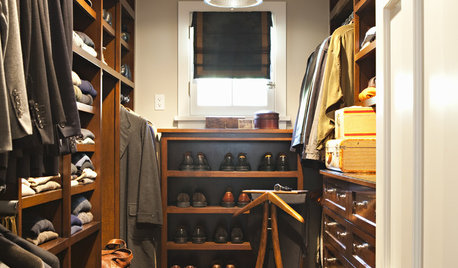
STORAGEMan Space: A Guy Likes a Nice Closet, Too
If clothes make the man, shouldn't a man make a great space for the clothes? Take inspiration from these dream closets for dudes
Full Story
SMALL SPACESGetting a Roommate? Ideas for Making Shared Spaces More Comfortable
Here are tips and tricks for dividing your space so everyone gets the privacy they need
Full Story


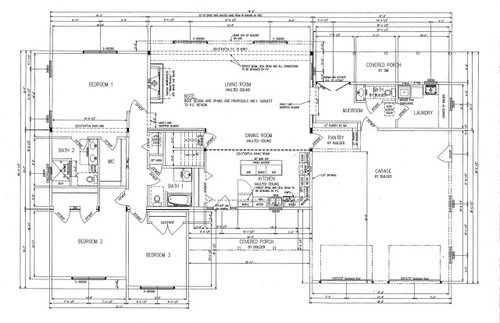
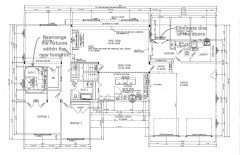

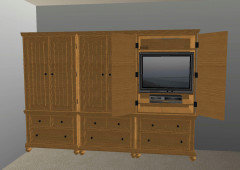







marilyncb