Open plan living room layout and design
Steven Steinberg
3 years ago
Featured Answer
Comments (23)
decoenthusiaste
3 years agoSteven Steinberg
3 years agoRelated Discussions
Need help for my open kitchen, dining and living room layout design
Comments (5)It would be possible to put a play corner in the first two drawings but not in alternative 2. I would recommend a corner of storage furniture to corral the toys. I am usually a fan of built-ins but not in this case because eventually the kids will outgrow their toys and you won't need that storage there anymore. The built-in exception would be a window seat under one of those windows on the plans. Some of the storage could be cabinets or bookshelves for bins or toys underneath a window seat. I'm not a fan for toy box style storage because they either become a black hole or the kids throw everything out of them looking for what they want and then do't put the rest of it back. As for the kitchen placement, near to the deck would be best in you like to eat outdoors on the deck or entertain on the deck. We entertain a lot and the kitchen is on the other side of the house from the patio. It's a real pain and a big part of my design brief for the architect was for the kitchen to be next to the patio. I even wanted a pass-through window from the kitchen sink to the patio for ease of clean up but unfortunately I wasn't able to work that out....See MoreAwkward Open Concept Living Room, Dining Room, and Kitchen Layout
Comments (4)I will look to see if I have a floor plan, but if not, how would i go about creating one for you. I know I sound like an idiot but obviously I am clueless as to this kind of stuff and wish my husband would just let me hire a decorator lol! However, he just now gave me another big fat NO to hiring one lol! So needless to say, I am going to have to learn how to do this on my own and asking for help, however annoying I may be, is the only thing I know to do! So I apologize in advance for my ignorance! I will look for the floor plan! Thanks for responding!...See MoreHelp with Open Floor plan and front door opening to open living room
Comments (3)That really leaves you with the current arrangement, replacing the grey chair by the front window with kid stuff and leaving the floating living space opposite the TV. I'd really look into rerouting cable so the TV can be where the large art piece is. It's not usually very expensive and will be necessary in order to keep your walkway from running right in front of the tv....See MoreOpen floor plan design/layout help! Townhome
Comments (5)Would choose an oval dining table -- rounded corners. You might also consider one with "leaves" that can be added and removed from the center of the table so you don't have a table filling your up so much of your dining space unless and until you need it for a lot of guests. Would forego any knee-knocker coffee table -- might choose a storage ottoman with a reversible top that could double as a table as needed. Sectionals limit furniture placement options and even one obvious tear or bit of damage or really bad stain that you cannot remove can result in your losing a lot of your seating to get rid of it. Also, to help with furniture placement in the living room, you might want a half wall -- such as a peninsula -- beside the refrigerator, one long/short enough to leave a 4' wide opening between the living room and dining room. Then use a smaller island -- or kitchen island cart. You could even build your peninsula with its (base) cabinets accessible from either -- with no knobs or pulls on the living room side -- or build the living room side as a bookcase between two cabinet doors....See MoreSteven Steinberg
3 years agoCDR Design, LLC
3 years agoSteven Steinberg
3 years agoSteven Steinberg
3 years agoSteven Steinberg
3 years agoSteven Steinberg
3 years agodecoenthusiaste
3 years agoCDR Design, LLC
3 years agolast modified: 3 years agoarcy_gw
3 years agobpath
3 years agoLisa T
3 years agoLisa T
3 years agoFlo Mangan
3 years agoSteven Steinberg
3 years agoSteven Steinberg
3 years agoSteven Steinberg
3 years agoFlo Mangan
3 years agoFlo Mangan
3 years agoSteven Steinberg
3 years agoCDR Design, LLC
3 years ago
Related Stories
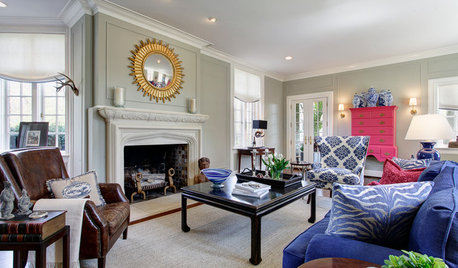
LIVING ROOMSLove Your Living Room: Make a Design Plan
Create a living room you and your guests will really enjoy spending time in by first setting up the right layout
Full Story
LIVING ROOMSOpen-Plan Living-Dining Room Blends Old and New
The sunken living area’s groovy corduroy sofa helps sets the tone for this contemporary design in Sydney
Full Story
DECORATING GUIDESHow to Plan a Living Room Layout
Pathways too small? TV too big? With this pro arrangement advice, you can create a living room to enjoy happily ever after
Full Story
HOMES AROUND THE WORLDRoom of the Day: Elegant Open-Plan Living in London
This living-dining-kitchen area in a period apartment is light and refined, with just a dash of boho style
Full Story
ROOM OF THE DAYRoom of the Day: Right-Scaled Furniture Opens Up a Tight Living Room
Smaller, more proportionally fitting furniture, a cooler paint color and better window treatments help bring life to a limiting layout
Full Story
HOUZZ TV LIVETour a Designer’s Glam Home With an Open Floor Plan
In this video, designer Kirby Foster Hurd discusses the colors and materials she selected for her Oklahoma City home
Full Story
LIVING ROOMSLay Out Your Living Room: Floor Plan Ideas for Rooms Small to Large
Take the guesswork — and backbreaking experimenting — out of furniture arranging with these living room layout concepts
Full Story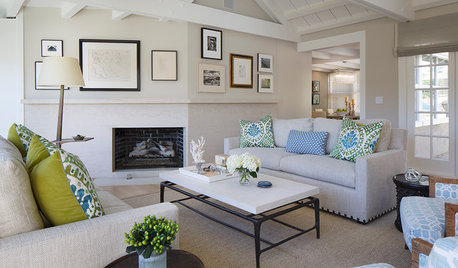
DECORATING GUIDESRoom of the Day: A Living Room Designed for Conversation
A calm color scheme and an open seating area create a welcoming space made for daily living and entertaining
Full Story
ROOM OF THE DAYRoom of the Day: A Living Room Stretches Out and Opens Up
Expanding into the apartment next door gives a family of 5 more room in their New York City home
Full Story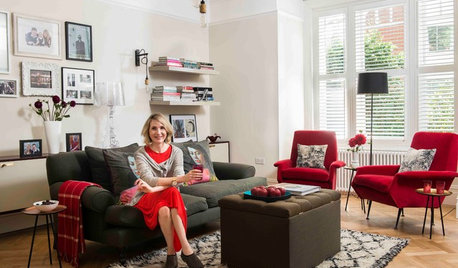
HOUZZ TV LIVETour a London Designer’s Living Room and Get Custom Storage Tips
In this video, designer Samantha Watkins McRae talks about the benefits of adding custom-designed cabinets to your home
Full Story


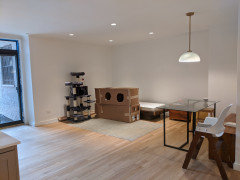
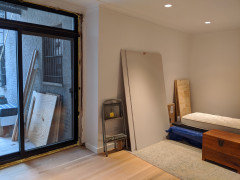
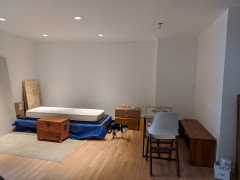
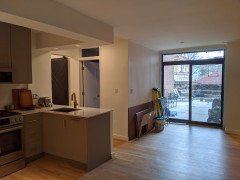
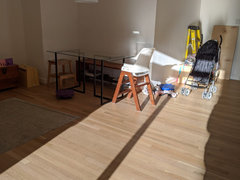
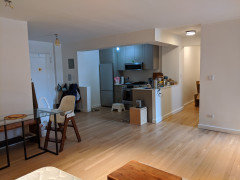
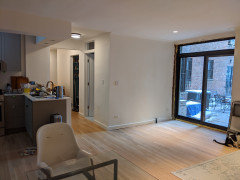
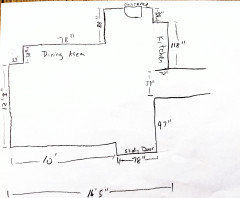
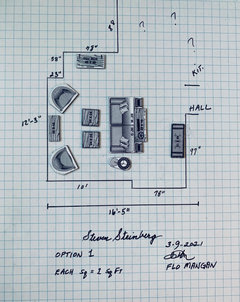
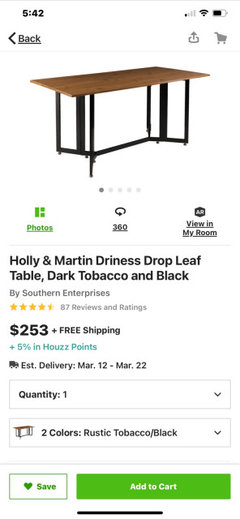



CDR Design, LLC