master Shower layout
JBB
3 years ago
Related Stories

BATHROOM DESIGNRoom of the Day: New Layout, More Light Let Master Bathroom Breathe
A clever rearrangement, a new skylight and some borrowed space make all the difference in this room
Full Story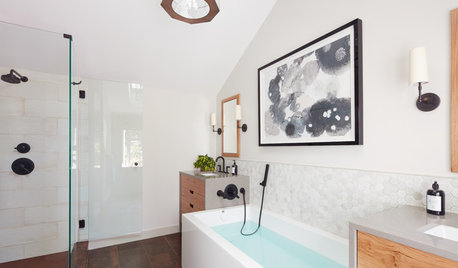
BEFORE AND AFTERSNew Layout Takes Master Bath From Awkward to Awesome
A freestanding bathtub, textured tile and natural wood make design waves in this coastal Massachusetts bathroom
Full Story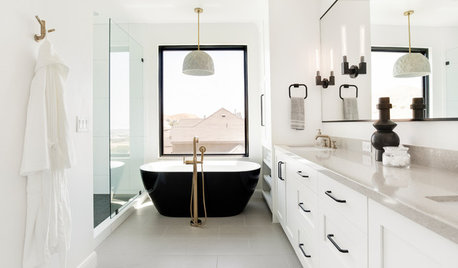
INSIDE HOUZZWhat’s Popular for Toilets, Showers and Tubs in Master Baths
Self-cleaning toilets and tubs with heated backrests are among the novel choices cited in a 2018 Houzz bathroom study
Full Story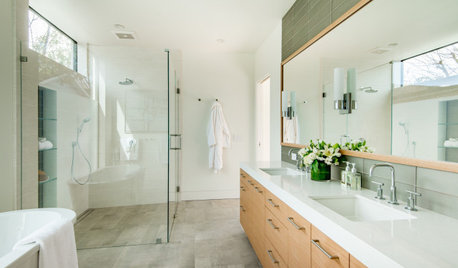
INSIDE HOUZZHomeowners Focus on the Shower in Master Bathroom Remodels
Showers are getting bigger even as most rooms stay the same size, the 2020 U.S. Houzz Bathroom Trends Study shows
Full Story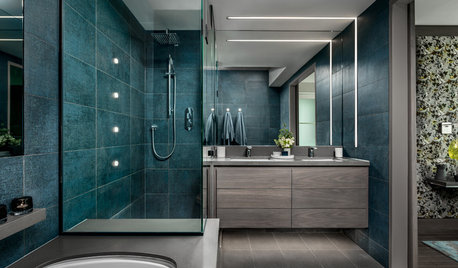
INSIDE HOUZZWhat Homeowners Want in Master Bathroom Showers and Tubs in 2019
Homeowners are split on tubs, while the majority upgrade showers, according to the 2019 U.S. Houzz Bathroom Trends Study
Full Story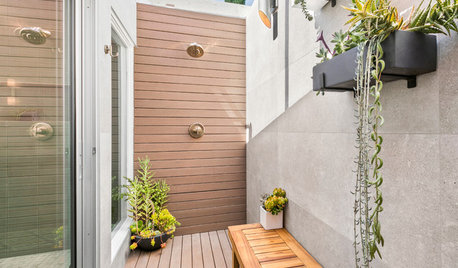
BATHROOM DESIGNNew Outdoor Shower Turns a Master Bathroom Into an Oasis
Gold fixtures, sleek tile and a connecting courtyard shower contribute to a refreshing bathroom remodel in Los Angeles
Full Story
BATHROOM DESIGNShower Curtain or Shower Door?
Find out which option is the ideal partner for your shower-bath combo
Full Story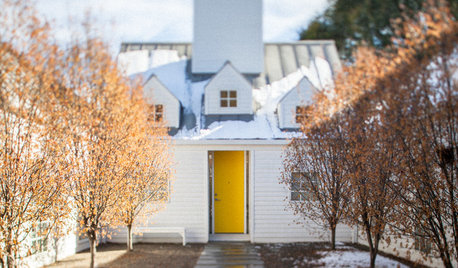
HOUZZ TOURSMy Houzz: A Master’s Design Goes Green and Universal
Adapting $500 house plans in Pittsburgh leads to planned Platinum LEED certification and better accessibility for one of the owners
Full Story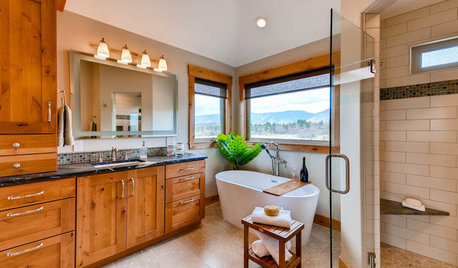
BATHROOM MAKEOVERSRoom of the Day: Craftsman-Style Master Bath With a View
A designer rethinks the layout of a Colorado bath to give the homeowners more storage and a cozy corner shower
Full Story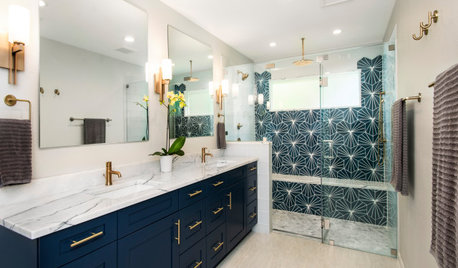
BATHROOM MAKEOVERSBathroom of the Week: Bold Blue Tile and a Walk-In Shower
A designer helps a Texas couple flip their master suite layout for a better view and a bigger, more spirited bathroom
Full Story


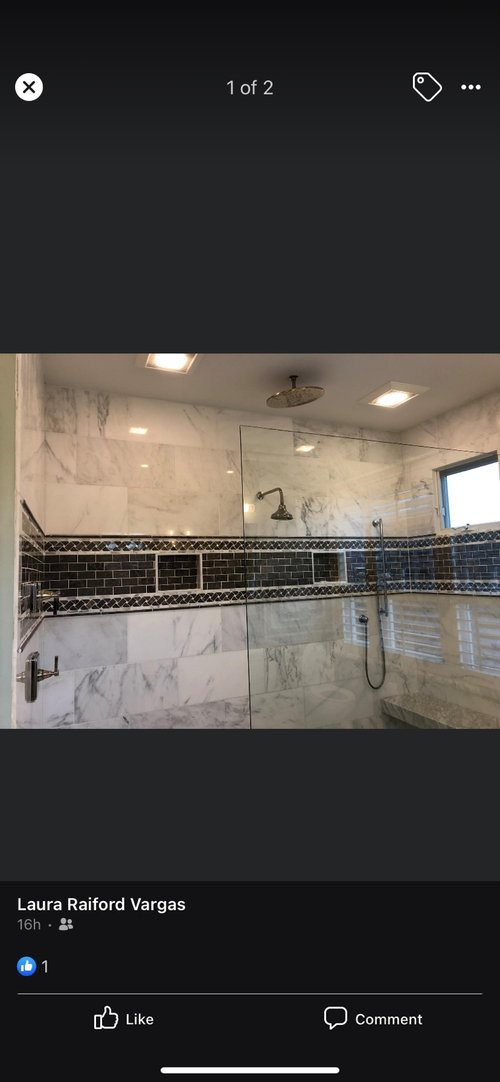



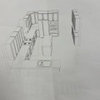
kudzu9
AJCN
Related Discussions
Final decisions, floor plan help pls (Bevangel, Summerfield, etc!
Q
Shower tile layout
Q
Dual head master shower
Q
Need help with master bathroom layout, hard to put shower & storage
Q
kudzu9
AJCN
JBBOriginal Author
JBBOriginal Author
JBBOriginal Author
crcollins1_gw
laurafhallen
kudzu9
JBBOriginal Author
JBBOriginal Author
JBBOriginal Author
kudzu9
JBBOriginal Author