Need help with 9 x 12 offfice space plan
mynewhouse450
3 years ago
Related Stories
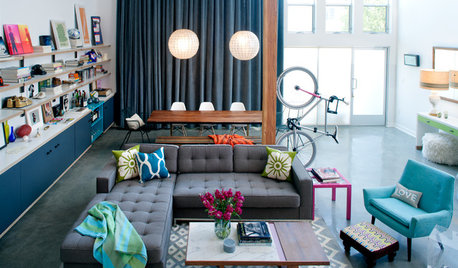
DECORATING GUIDES9 Ways to Reduce Noise in an Open-Plan Space
Lovely, big living areas are wonderful, but sound can travel. Here are some ways to dampen the clamor in your wide-open rooms
Full Story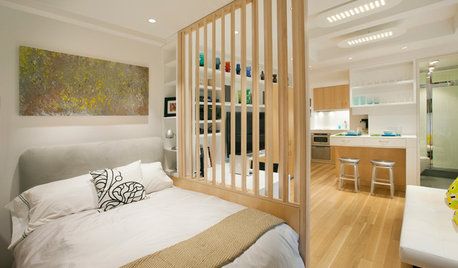
DECORATING GUIDES12 Ways to Divide Space in an Open Floor Plan
Look to curtains, furniture orientation and more to define areas that lack walls but serve multiple functions
Full Story
KITCHEN DESIGN9 Questions to Ask When Planning a Kitchen Pantry
Avoid blunders and get the storage space and layout you need by asking these questions before you begin
Full Story
REMODELING GUIDESHouse Planning: When You Want to Open Up a Space
With a pro's help, you may be able remove a load-bearing wall to turn two small rooms into one bigger one
Full Story
REMODELING GUIDESRethinking the Open-Plan Space
These 5 solutions can help you tailor the amount of open and closed spaces around the house
Full Story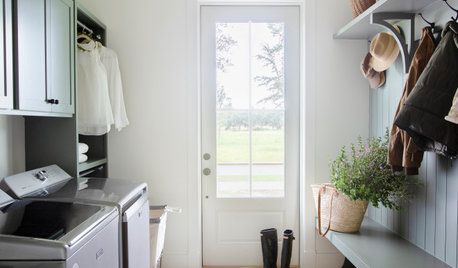
LAUNDRY ROOMS12 Pro Tips for Planning Your Laundry Area
A laundry room is one of the hardest-working spaces in a home. Experts share their secrets for getting the design right
Full Story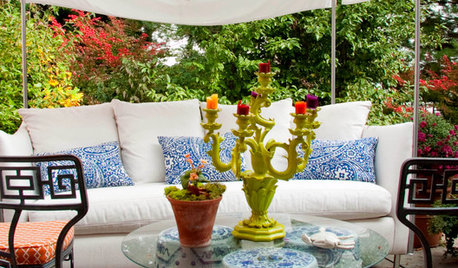
MOST POPULARSpring Patio Spiff-Ups: 12 Doable DIY Projects for Your Outdoor Space
Prettify your porch or patio with these time-sensitive decorating boosts you can do yourself
Full Story
LIFE12 House-Hunting Tips to Help You Make the Right Choice
Stay organized and focused on your quest for a new home, to make the search easier and avoid surprises later
Full Story
SMALL SPACESDownsizing Help: Storage Solutions for Small Spaces
Look under, over and inside to find places for everything you need to keep
Full Story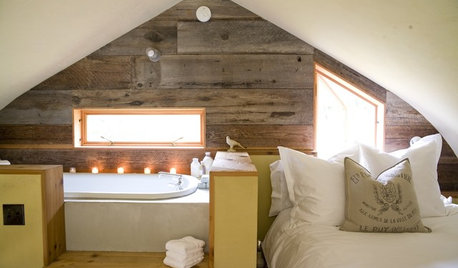
LIFE12 Effective Strategies to Help You Sleep
End the nightmare of tossing and turning at bedtime with these tips for letting go and drifting off
Full Story






apple_pie_order
mynewhouse450Original Author
Related Discussions
12 X 9 master bath with HUGE tub (pics)
Q
Need help with planning 12' x 14' master/closets
Q
Need help deciding focal point in 12 x 12 3-entrance living room
Q
18 X12 Living room-help with space placing, dinning area, bright&big
Q
mynewhouse450Original Author
apple_pie_order