How should I lay out our new living room?
Sarah
3 years ago
Featured Answer
Sort by:Oldest
Comments (8)
Sarah
3 years agolast modified: 3 years agoRelated Discussions
What size tile and how should I lay it out?
Comments (13)Any of those Beth posted or a REAL travertine or limestone will always be ‘in’. A good quality natural wood look will be a sure bet as well. I’m personally a little leery of the grey wood look floors as I feel those will quickly read as a fad. You need to assess your furnishings that you wish to reuse - is everything ‘warm’ or ‘cool’. Typically, a natural wood look will work either way. The original tile you posted is very pink and would only work in the very warm family of colors. Good luck and again I wasn’t trying to be snarky :)...See MoreHow to lay out living room
Comments (5)Furniture placement is key to a great functioning room. Question, is this a "great room" situation or do you have a living room and a family room? If you have both rooms, I suggest no TV in the living room. If the TV will be in the same room as the fireplace, and there is room, consider built-in cabinets on either side, or one side of the fireplace to incorporate the TV and accessories. If you can't afford built-ins at this time, as new homeowner's are usually low on cash, you might be able to find a nice TV cabinet that will work. I prefer a nice piece of artwork or a mirror over the fireplace. When placing furniture, consider the view, if any, and how the room is to be used. Never put a sofa in front of, and with it's back to a window. A very simple setting would be a nice sofa, two lounge chairs, coffee table, side table, and possibly floor lamps. My philosphy is to never buy a "set of furniture". Do an ecclectic mix. See one of my client's homes below. All the best to you in your new home!...See MoreHow to should I approach this pentagon shaped living room lay out?
Comments (1)Can you sketch out a floor plan with some measurements? The photos help, but the distances seem to be distorted, for example the distance from the corner of the fireplace to the kitchen pass-through in the 1st and 2nd picture....See MoreHow should I lay out my combined dining + living room?
Comments (2)can you post a pic from the other direction? (stand next to fireplace) can the round dining table be placed closest to the kitchen? maybe off to the right in the foreground of your first picture as shown in your floor plan? are you putting a tv in there? where is the cable outlet? this layout is rather long and narrow. media cabinet lay out do you have an area rug? I like something like this to the left of the fireplace under the window or behind the sofa along one of the walls something like this would look cool. easy to hack w/Ikea Billy Bookcases....See MoreJGGM
3 years agoSarah
3 years agoSarah
3 years ago
Related Stories

LIVING ROOMSLay Out Your Living Room: Floor Plan Ideas for Rooms Small to Large
Take the guesswork — and backbreaking experimenting — out of furniture arranging with these living room layout concepts
Full Story
LIVING ROOMSHow to Decorate a Small Living Room
Arrange your compact living room to get the comfort, seating and style you need
Full Story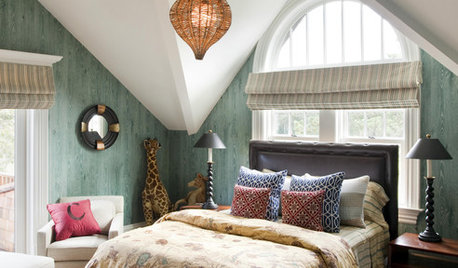
DECORATING GUIDESHow to Lay Out a Master Bedroom for Serenity
Promote relaxation where you need it most with this pro advice for arranging your master bedroom furniture
Full Story
BATHROOM WORKBOOKHow to Lay Out a 5-by-8-Foot Bathroom
Not sure where to put the toilet, sink and shower? Look to these bathroom layouts for optimal space planning
Full Story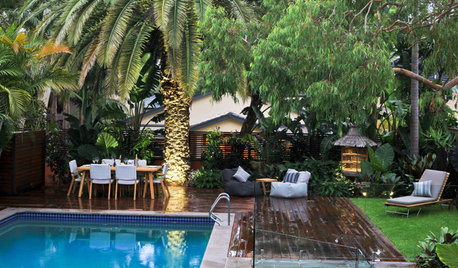
GARDENING AND LANDSCAPINGLay of the Landscape: Tropical Garden Style
Create a vacation paradise in your backyard even if temperatures sometimes dip with these guidelines for tropical-style gardens
Full Story
GARDENING AND LANDSCAPINGLay of the Landscape: Mediterranean Garden Style
Earthy, lush and warmly welcoming, a Mediterranean garden can thrive in any warm-climate landscape with a few adaptations
Full Story
RUGSStriped Rugs Lay It on the Line
Sure, stripes can help hide stains and trick the eye. But make no mistake: On rugs, they're also indisputably chic
Full Story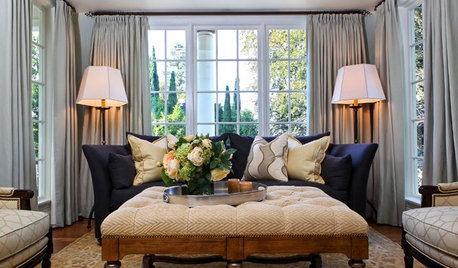
DECORATING GUIDESDraperies Lay It on the Lining
Drapery looks and performance rest on the right lining. Here's how to get the best coverage for your needs
Full Story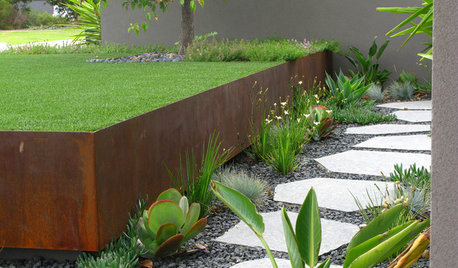
LANDSCAPE DESIGN7 Questions to Ask Before Laying Stepping Stones
These broken-up pathways invite you to put a spring in your step — while adding functionality to the garden
Full Story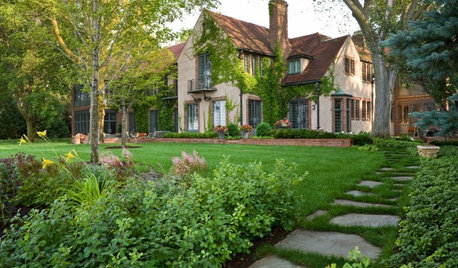
GARDENING GUIDESLay of the Landscape: English-Style Gardens
Stately and formal meet natural and romantic in English-inspired landscapes
Full Story



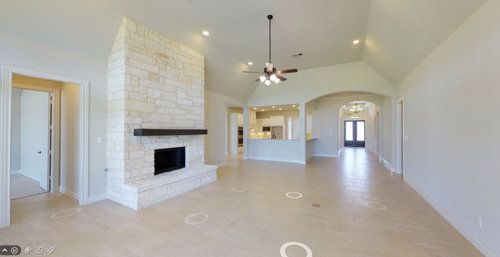







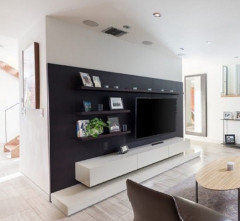
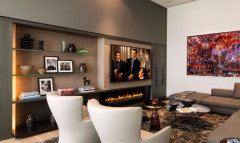


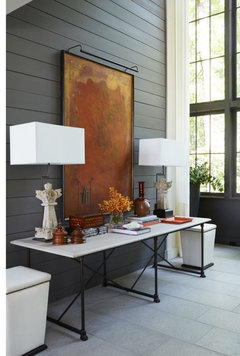
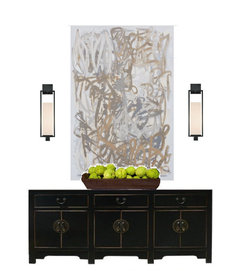
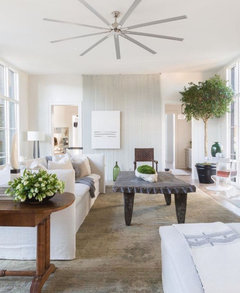
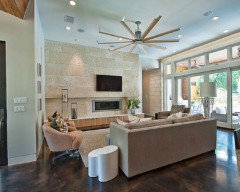
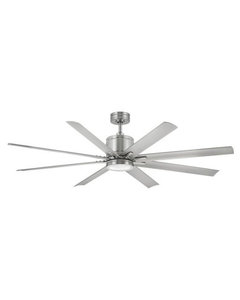
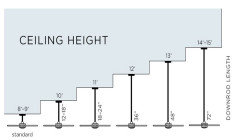
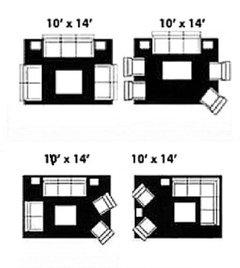
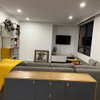



BeverlyFLADeziner