2 sinks and 2 dishwashers - placement question
Lisa C
3 years ago
Featured Answer
Sort by:Oldest
Comments (22)
Emily L
3 years agoLisa C
3 years agoRelated Discussions
Another TV placement question (2 pics)
Comments (6)Do you mean the bookcase in back of the green chair? It's from my childhood. Holds only books. The bookcase I'm painting right now is intended to hold the Roku, antenna rotator, and eventual DVD player. (I don't have cable.) I don't anticipate much of a problem with window glare because it's unlikely I'll watch much TV during the day. I haven't been in the habit of watching TV at all for years--although I'm sure once this one is set up I'll be riveted to it for a while. But my DD and SIL gave me Netflix and Roku for Christmas, so I thought it was time I got myself a downstairs TV. :-) Can't get rid of the green chair! (I sound like Frasier Crane's father. LOL) That's where I do most of my rug hooking....See Moreis it possible to plumb 2 dishwashers, plus 2nd question
Comments (3)you will need to add another ptrap for the second dishwasher because if they booth drain at same time, there will be a mess on the floor. 5 or 6 ft away is not a problem, an indirect drain can run 15' before you have to vent it BUT..the manufactures litterature would haVE TO BE LOOKED AT TO SEE IF THE PUMP IS CAPABLE OF PUMPING THAT FAR...See MoreFisher Paykel two drawer dishwasher as a 2nd dishwasher?
Comments (21)zp99, I think as some others have said, I'd install a single drawer instead of the double as a second DW. You'd gain some cabinet/drawer space, and unless you really have a need to run 2 full-size DW's every week, I think it just makes more sense. We are installing a FP double integrated as our primary and only DW. I asked some questions about it in a POST a bit over a year ago, and at the end of the post is my review on what I felt I could fit inside. This was at the appliance store so of course I couldn't run it. Overwhelmingly, it seems those that have had them, love them. Having them installed properly seems to be paramount....See More2 Dishwashers or 1? 2x18"; 18"+24"? Input appreciated!
Comments (5)We have two 24” dishwashers. We often have our family here with our many grandchildren and our dishwashers are in constant use. Two kids still at home. we put one next to our clean up sink and one in our beverage center. All mugs and most of our glasses are stored in Bev center. It took me awhile to train everyone to use the Bev center DW for mugs and glasses. But once done it works out well. the single dishdrawer would have worked well in Bev center but glad we used full size. We often just run top load cycle on that one. But then if we need the space for pans the bottom gives us the extra room....See MorePatricia Colwell Consulting
3 years agoLisa C
3 years agoanj_p
3 years agoBuehl
3 years agoBuehl
3 years agowilson853
3 years agoLisa C
3 years agowilson853
3 years agoLisa C
3 years agoKaren
3 years agohayms
last year
Related Stories
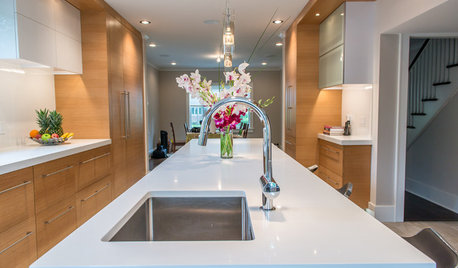
KITCHEN SINKSThe Case for 2 Kitchen Sinks
Here’s why you may want to have a prep and a cleanup sink — and the surprising reality about which is more important
Full Story
KITCHEN DESIGNNew This Week: 2 Kitchens That Show How to Mix Materials
See how these kitchens combine textures, colors and materials into a harmonious whole
Full Story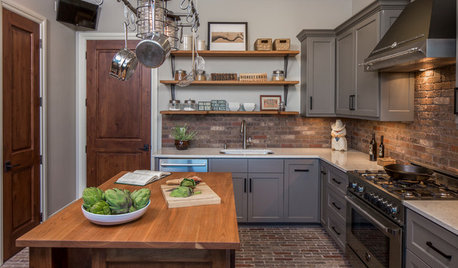
FARMHOUSESNew This Week: 2 Charming Farmhouse Kitchens With Modern Convenience
These spaces have all of today’s function with yesteryear’s simplicity and character
Full Story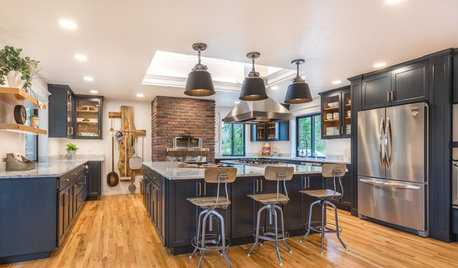
HOUZZ TVA Pizza Oven, a Secret Door and 2 Cooks
In the latest episode of Houzz TV, we revisit this popular Oregon kitchen designed for rolling and tossing dough
Full Story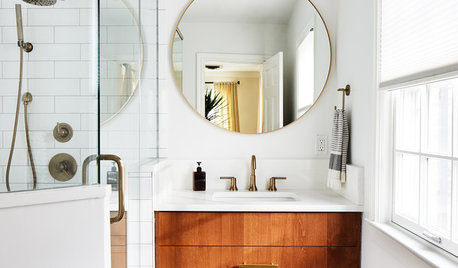
BATHROOM MAKEOVERS2 Compact-Bathroom Makeovers, for Her and for Him
She likes warm and light; he likes bold and graphic. A designer helps both of them get what they want
Full Story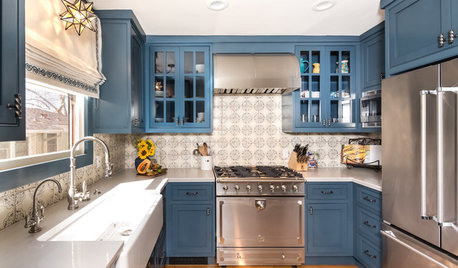
KITCHEN OF THE WEEKKitchen of the Week: 112 Square Feet Laid Out for 2 Cooks
A thoughtful new design lets this couple cook comfortably in tandem and includes room for a much-needed pantry
Full Story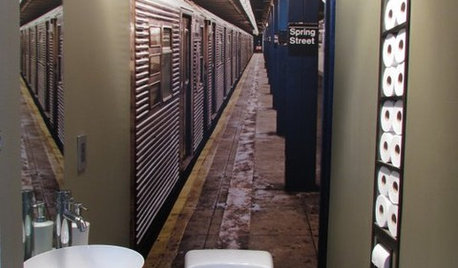
POWDER ROOMSNow Arriving on Platform 2, a Playful Powder Room
Subway graphics from a New York City station add unexpected depth and humor to a tiny half bath in California
Full Story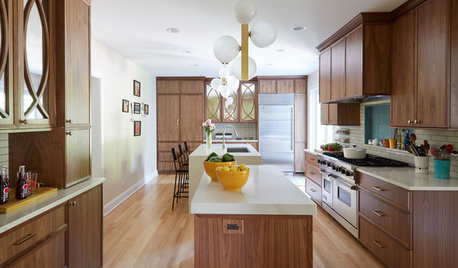
KITCHEN LAYOUTS2 Islands Pack Function Into a Long, Narrow Kitchen
Extending a kitchen into another room means finding a way to make a long, skinny space work
Full Story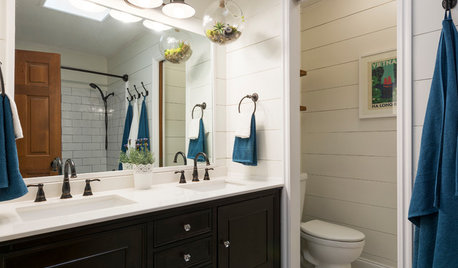
BATHROOM MAKEOVERSAfter Just 2 ‘Uh-Oh’ Moments, a New Master Bath
Thanks to their DIY efforts and perseverance, an enterprising couple get a pretty new bathroom for $1,000
Full Story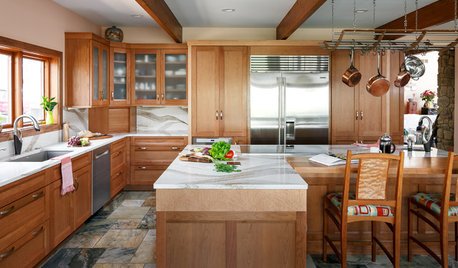
KITCHEN OF THE WEEKKitchen of the Week: Cherry Cabinets and 2 Islands Wow in Indiana
Warm wood cabinets, a reconfigured layout and wave-pattern countertops complement the home’s wooded surroundings
Full Story


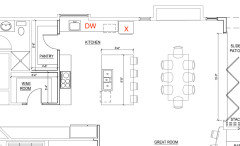

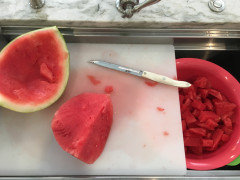
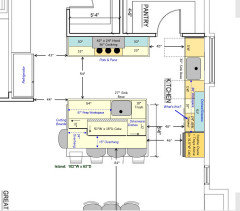





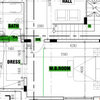

lucky998877