10 x 12 Bathroom Layout
rbwill504
3 years ago
last modified: 3 years ago
Related Stories
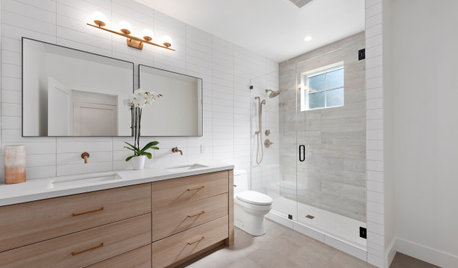
BATHROOM DESIGN10 Bathroom Layout Mistakes and How to Avoid Them
Experts offer ways to dodge pitfalls that can keep you from having a beautiful, well-functioning bathroom
Full Story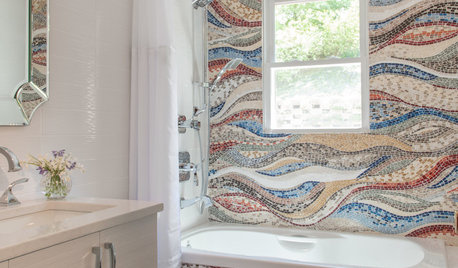
BATHROOM DESIGN10 Small Bathrooms, 10 Different Looks
See how you can personalize a standard-size bathroom with a vanity, toilet and shower-tub combo
Full Story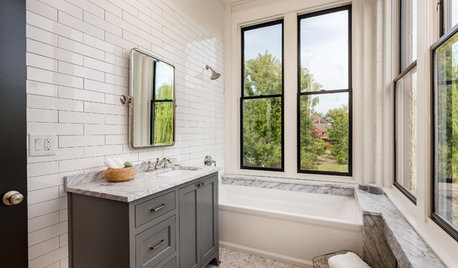
BATHROOM DESIGN10 Bathroom Trends From the Kitchen and Bathroom Industry Show
A designer and his team hit the industry’s biggest show to spot bathroom ideas with lasting appeal
Full Story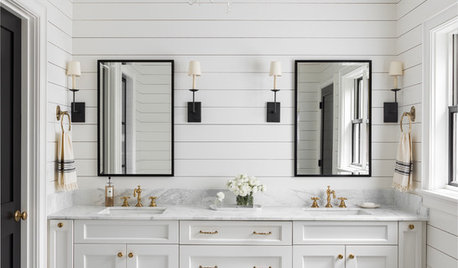
TRENDING NOWThe Top 10 Bathrooms of 2019
While classic palettes made a strong showing, new ideas for layouts caught Houzz users’ attention this year
Full Story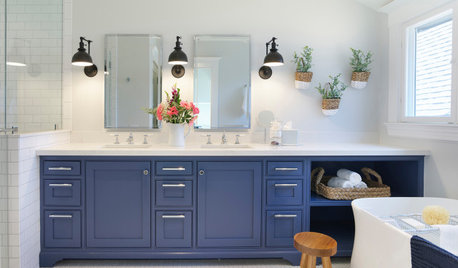
TRENDING NOWThe 10 Most Popular Bathroom Makeovers of 2020
Smart layouts, stylish materials and pops of color define the most-viewed stories from our Bathroom of the Week series
Full Story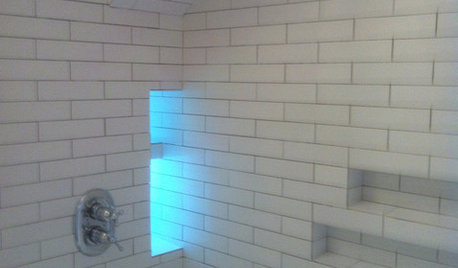
BATHROOM DESIGN10 Top Tips for Getting Bathroom Tile Right
Good planning is essential for bathroom tile that's set properly and works with the rest of your renovation. These tips help you do it right
Full Story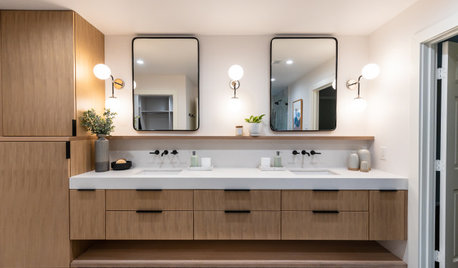
TRENDING NOWThe 10 Most Popular Bathrooms So Far in 2021
Bold colors, playful patterns and luxurious materials play a starring role in these trending bathroom photos
Full Story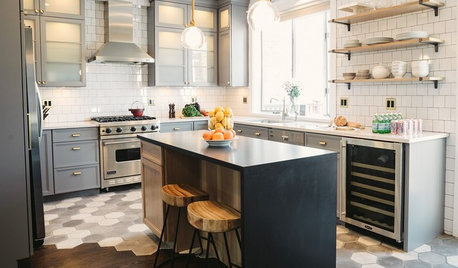
MOST POPULAR10 Tile Layouts You Haven’t Thought Of
Consider fish scales, hopscotch and other patterns for an atypical arrangement on your next project
Full Story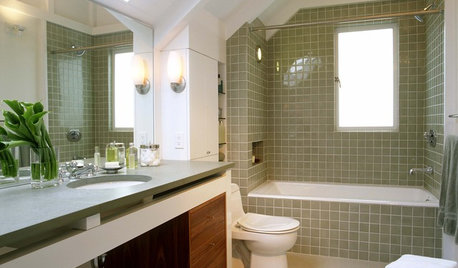
BATHROOM DESIGN12 Things to Consider for Your Bathroom Remodel
Maybe a tub doesn’t float your boat, but having no threshold is a no-brainer. These points to ponder will help you plan
Full Story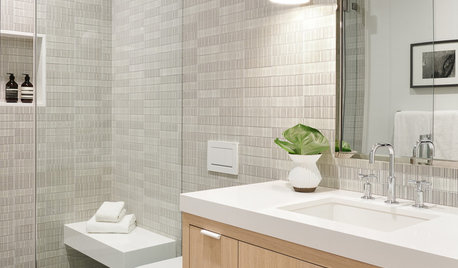
MOST POPULAR10 Stylish Small Bathrooms With Walk-In Showers
Get inspired by this collection of compact bathrooms that make a splash with standout design details
Full StorySponsored
Columbus Design-Build, Kitchen & Bath Remodeling, Historic Renovations



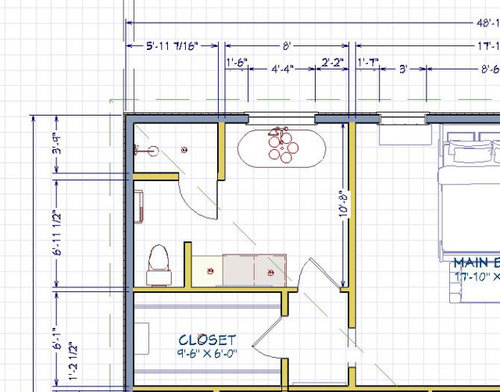



Mark Bischak, Architect
PPF.
Related Discussions
8X10 bathroom layout
Q
12"x24" Bathroom Tile Layout Advice Please.
Q
Help with a 8’-6” x 5’-10” bathroom.
Q
Master bathroom remodel 10x12
Q
rbwill504Original Author
Mark Bischak, Architect
AJCN
rbwill504Original Author
rbwill504Original Author
Mark Bischak, Architect
Avant Garde, LLC
AJCN
MDLN
Mark Bischak, Architect
rbwill504Original Author
3onthetree
rbwill504Original Author
rbwill504Original Author