How would you make a kitchen, dinning, and living room out of this?
Jackie Peterson
3 years ago
last modified: 3 years ago
Featured Answer
Comments (13)
Related Discussions
Are focal walls out of style? How would you paint this room?
Comments (10)Great questions. I didn't read it as snarky at all. The reason I want to paint the LR is because I've lived here ten years and we have never painted this room. It's not the same boardwalk color as the lower half of the dining room. It's much lighter, kind of a beige-y, pinky color. It doesn't match the hallway or the dining room. I was hesitant to paint it all boardwalk because my furniture is all brown-ish and I didn't want the living room to feel all brown like a mudhut lol. My sofa is butterscotch, then both chairs are chocolate. The recliner has squares of the moody blue in it. The leaf chair has butterscotch and I guess ivory. The throw pillows on the sofa are ivory, a light blue, butterscotch, and a gold. My original thought was to paint the whole thing moody blue to add so life and interest to the room, but my fear is the color will be overwhelming. My other choice is the boardwalk. It is in the adjoining hall and the dining room, but I was also thinking of painting my new kitchen that color. Is that too much of a good thing??? I had not considered any golden colors. I will pick up some swatches the next time I am a SW or Lowes. Thanks again....See Morewhat room can you make out of a former galley kitchen?
Comments (10)Oh good ideas and things to consider. If we move to this house, it's because it has a much bigger yard and better location (less traffic so my cat won't get squished). It has one more bedroom BUT less public living space. Currently I have a living room, dining room (big enough to have a piano and kid art table in addition to a regular dining room stuff) and family room. This place has (behind the kitchen) sort of a single long area that's had walls removed and isn't going to be the equivalent of 3 separate rooms. It has a porch across the front (as does my current place) and these porches are usually turned into bigger kitchens when people update. These are single story 50s ranches. I haven't bought the place so I can't quite go in and start measuring...it's bedrooms on one end, garage on the other, and the middle is kitchen front, open living area back. So I do need a playroom, and an office, and a craft room, and a library. Don't need a sunroom (we can usually go outside) and don't need a greenhouse (for some strange reason there actually IS one). Splitting up the area for a small playroom/office and an actual foyer instead of a skinny entry is intriguing. I will have to try to do a sketch of the approximate layout. Orrrrr I could just decide if I want the place first and then remodel it. :) But it seems like there are enough good ideas that I could do SOMEthing with it! On the other hand, I do have a 37 year old camper I could cook in, but it's just a 3 burner cooktop and no water heater....See MoreWould you make a big deal out of this? Kitchen remodel...
Comments (9)I am not sure how much you should pay for vs. the KD. We talked for such a long time with our kitchen guy, changed styles, colors, nice to haves etc quite a few times. He kept notes as did I. When the final quote came in, some of the "nice to haves" weren't listed. He didn't forget them, we just never made them a "must have" and he was keeping our budget in mind. So when we asked for a new quote with those things and it sent the cost over our previously agreed upon budget, it was then our decision to keep them in. We told him originally that budget was our #1 consideration, so he did what we told him. We also got a quote from another designer who put every bell and whistle in without asking what we wanted and it came in at twice our budget and she didn't think twice about presenting it to us that way! Each designer has their way. I don't think yours intentionally misrepresented the order. You even said those things were "mentioned" in the past, but I think it was up to you to make sure you got what you wanted. I would bet that peg drawer would have been the same cost he is quoting you now if you had gotten it in your original order. The color is a whole different story. Where did he get the color from that you got? I don't understand that one and it seems he should correct that for you....See MoreLiving room feedback. How would you improve this room?
Comments (43)I've been under the weather for the last few days, so wasn't able to act on any of the additional suggestions until today. Thank you so much to everyone for the feedback, pointing out both the good and the bad. Today I moved a few things around. I decided to concentrate my efforts of lighting, as I think this will help us to enjoy the room more. The new additions are just stand ins, while I look for the right lamps and plants etc. I will also look for better wall art by the love seat and go to Benjamin Moore to look for a warm neutral that's lighter for the walls. I also liked the suggestions to replace the several small accessories with larger ones. And also to try to incorporate the window seat into the room more somehow. I was thinking of trying more colorful cushions on it, to tie it in and make the eye travel back there more. I will keep the points about the tables in mind for when it's time to look at new furniture. Thank you again so much! I feel so much better about this room already! I will start a new thread if/when I have specific questions about lamps or pillows. Thank you!!...See MoreJackie Peterson
3 years agoJackie Peterson
3 years agoJackie Peterson
3 years agoerinsean
3 years agoJackie Peterson
3 years agoD M PNW
3 years agoJackie Peterson
3 years ago
Related Stories

LIVING ROOMSLay Out Your Living Room: Floor Plan Ideas for Rooms Small to Large
Take the guesswork — and backbreaking experimenting — out of furniture arranging with these living room layout concepts
Full Story
ROOM OF THE DAYRoom of the Day: A Living Room Stretches Out and Opens Up
Expanding into the apartment next door gives a family of 5 more room in their New York City home
Full Story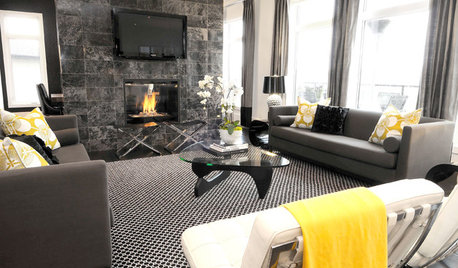
MORE ROOMSRoom of the Week: Cozy Living Room Makes a Style Statement
Atmosphere Interior Design designs a chic space in black, white and yellow
Full Story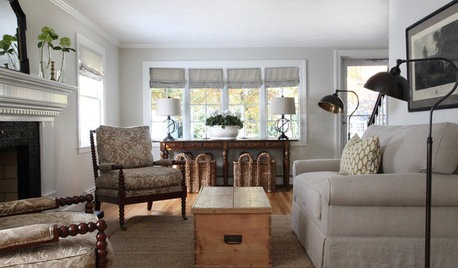
LIVING ROOMSRoom of the Day: Redone Living Room Makes a Bright First Impression
A space everyone used to avoid now charms with welcoming comfort and a crisp new look
Full Story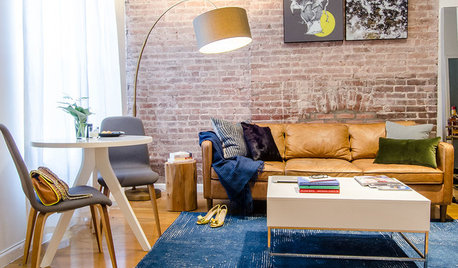
ROOM OF THE DAYRoom of the Day: Making Over a Harlem Living Room From 3,000 Miles Away
Using photos, video and email, San Francisco designer Jacqueline Palmer created a stylish living room for a New York City entrepreneur
Full Story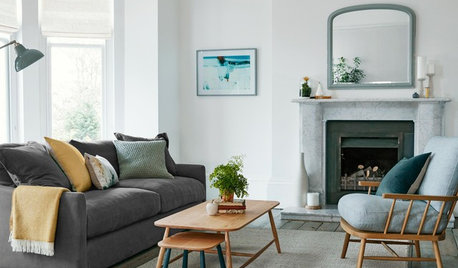
LIVING ROOMSHow to Make Your Living Room More Welcoming
Where you put the sofa, coffee table and TV can create an inviting — or awkward — ambience. Find out how to do it right
Full Story
KITCHEN OF THE WEEKKitchen of the Week: An Awkward Layout Makes Way for Modern Living
An improved plan and a fresh new look update this family kitchen for daily life and entertaining
Full Story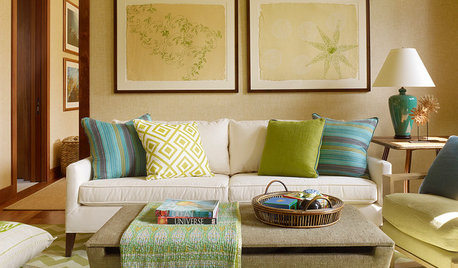
LIVING ROOMSHow to Make Your Living Room More Inviting
Consider these common-sense decorating ideas to make this room more comfortable and cozy
Full Story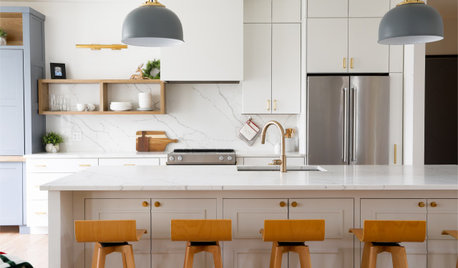
HOUZZ TV LIVETour a Modern Farmhouse Kitchen and Living Room
A contractor couple show how they took down a wall in their home to create a stylish open-concept space for their family
Full Story




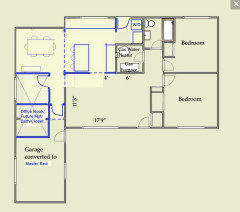
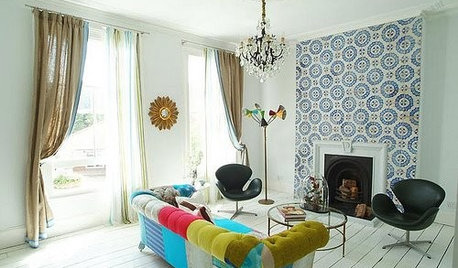


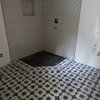
Jennifer Hogan