Small bathroom layout question
kirsten4224
3 years ago
last modified: 3 years ago
Featured Answer
Sort by:Oldest
Comments (24)
InnoVision Design & Project Management Inc.
3 years agokirsten4224
3 years agoRelated Discussions
layout design questions for a small bathroom
Comments (5)I have a somewhat similarly sized main/guest bathroom in my house. First, I would swap the sink and toilet locations if that's an option. A toilet is a little easier to get around to turn on the water for a bath tub. Do you need a linen closet? If not, I would be inclined to completely remove it and go with a longer tub. I went from a 5' to a 5.5' tub with a small shelf on the end (where your linen closet is). At only 7.5" long, I don't think you could fit a linen closet along the longest wall....See MoreHELP Need advice for small bathroom layout
Comments (8)The question about cost depends on several factors. Is the bathroom on the first or second floor? Whats below it?? Of course where you are makes a difference as well. We added a master bath last year. It was on the second floor, over a office below and there was no plumbing there at all. The plumber had to bring the entire stack up from the basement and then put in toilet, tub, shower and sink and put the vent up through the attic to the roof. The cost was about $5000- which I thought was reasonable. This was just the cost of labor- valves and fixtures were extra. We also had to pay a carpenter to box in the pipes in the room below and repaint of course!!! (One thing always leads to another) We are in the Boston area. You already have plumbing in the area, as well as an air stack through the roof. Remember too that depending on the size and circumstance of your space raising up the floor might make replumbing much less expensive than either putting it into the floor- or under the floor as we did. Good luck...See MoreSmall bathroom layout question
Comments (1)You forgot your layout....See MoreHelp with 2 small bathrooms layout
Comments (5)From the drawings, it is unclear whether any of these options can meet code. The minimum clearance in front of a toilet, tub or vanity is 24 inches. A toilet requires 15-inch clear space from the centerline on both sides. The entry door to a room cannot interfere with a shower door, cabinet door, or drawer. It cannot interfere with a person using any bathroom fixture or appliance. The minimum space for a shower opening is 22 inches....See MoreInnoVision Design & Project Management Inc.
3 years agoInnoVision Design & Project Management Inc.
3 years agokirsten4224 thanked InnoVision Design & Project Management Inc.suzanne_m
3 years agosuzanne_m
3 years agolast modified: 3 years agosuzanne_m
3 years agolast modified: 3 years agoInnoVision Design & Project Management Inc.
3 years agosuzanne_m
3 years agolast modified: 3 years agosuzanne_m
3 years agoInnoVision Design & Project Management Inc.
3 years agokirsten4224
3 years agosuzanne_m
3 years agolast modified: 3 years agoInnoVision Design & Project Management Inc.
3 years agokirsten4224 thanked InnoVision Design & Project Management Inc.InnoVision Design & Project Management Inc.
3 years agokirsten4224
3 years agoInnoVision Design & Project Management Inc.
3 years agokirsten4224
3 years agoSissy Mizzell
3 years agoInnoVision Design & Project Management Inc.
3 years agokirsten4224
3 years agosuzanne_m
3 years agolast modified: 3 years agoInnoVision Design & Project Management Inc.
3 years ago
Related Stories

KITCHEN DESIGN9 Questions to Ask When Planning a Kitchen Pantry
Avoid blunders and get the storage space and layout you need by asking these questions before you begin
Full Story

MOST POPULAR8 Questions to Ask Yourself Before Meeting With Your Designer
Thinking in advance about how you use your space will get your first design consultation off to its best start
Full Story
REMODELING GUIDESConsidering a Fixer-Upper? 15 Questions to Ask First
Learn about the hidden costs and treasures of older homes to avoid budget surprises and accidentally tossing valuable features
Full Story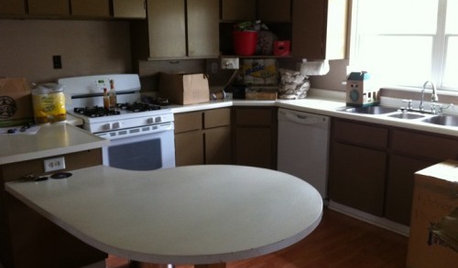
Design Dilemmas: 5 Questions for Houzzers!
Post Ideas for Landscaping for a Modern Home, Updating a Rental and More
Full Story
REMODELING GUIDES9 Hard Questions to Ask When Shopping for Stone
Learn all about stone sizes, cracks, color issues and more so problems don't chip away at your design happiness later
Full Story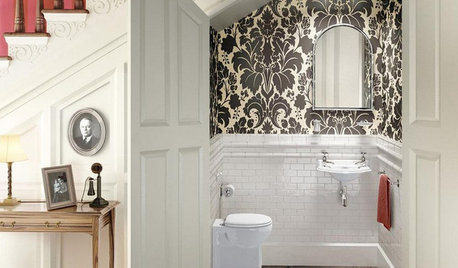
BATHROOM DESIGN8 Clever and Creative Ways With Small Bathrooms
Take the focus off size with a mural, an alternative layout, bold wall coverings and other eye-catching design details
Full Story
BATHROOM DESIGNRoom of the Day: New Layout, More Light Let Master Bathroom Breathe
A clever rearrangement, a new skylight and some borrowed space make all the difference in this room
Full Story
CURB APPEAL7 Questions to Help You Pick the Right Front-Yard Fence
Get over the hurdle of choosing a fence design by considering your needs, your home’s architecture and more
Full Story
REMODELING GUIDESSurvive Your Home Remodel: 11 Must-Ask Questions
Plan ahead to keep minor hassles from turning into major headaches during an extensive renovation
Full Story


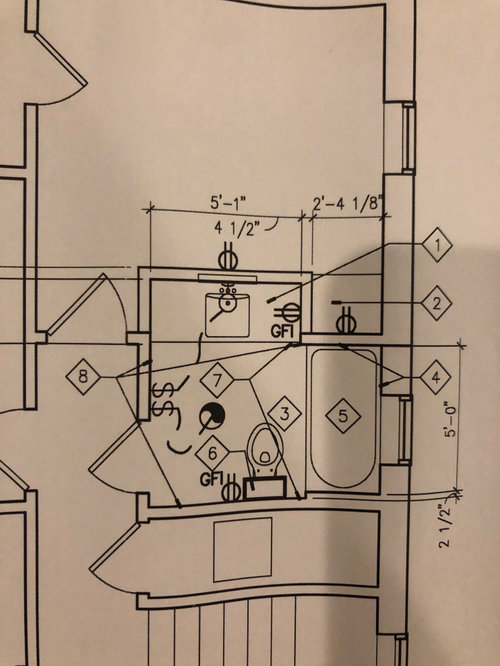
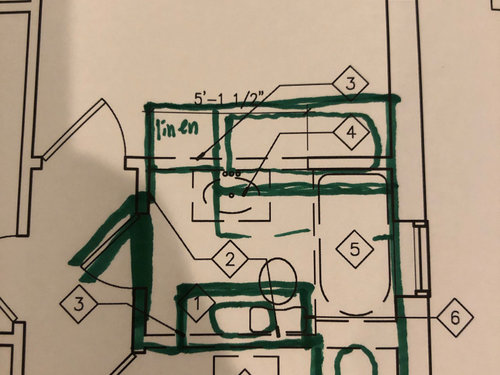
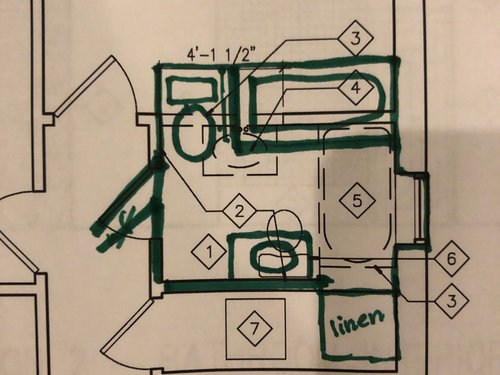

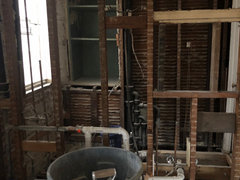


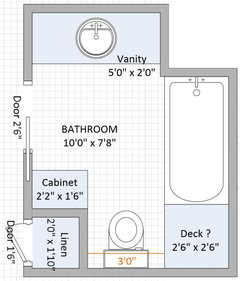

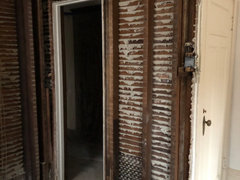




kirsten4224Original Author