most efficient house shape
kristy0703
3 years ago
Featured Answer
Comments (53)
partim
3 years agoJJ
3 years agoRelated Discussions
Who makes the quietest and most efficient hood?
Comments (4)antss, I remember you. Efficient meaning cfm rating. I was using proper wattage bulbs. In fact, the replacement bulbs were what Kobe recommended. Dunno why they kept burning out. guadalupe, I remember you too :): I doubt it since the duct work was put in place by my builder ex-husband and was put together according to Kobe specs. It was only loud when I used the higher settings, so perhaps I am being overly critical in that regard. This is not a new home that I am in now. Today, my handyman ripped out the old Kenmore microwave that was there and we see that the vent goes straight up to the roof. I'm at work now, but the hole seems to be about 5" give or take. It's been a while (2 years) since I last remodeled a kitchen and I remember now how expensive it get if you cook seriously. I guess none of the units Sears carries will make me happy?...See MoreMost efficient way to heat with 2 units
Comments (5)..." so I have the downstairs set at 65 and the upstairs set at 70 ..." "I was trying to maintain 69 upstairs. I don't care what temperature downstairs..." If you don't care what the downstairs temperature is, then lower the thermostat down to 60 or as low as you can stand it. A better way is to set back the temperature at night on the first floor when you are sleeping upstairs. Then raise the temperature for the periods of time when you are usually on the first floor. You can try closing the registers nearest the open space entry way. Try running the fan in reverse at the slowest setting. This may help push the warm air down to the first floor. You want to do this in reverse otherwise you will get a wind chill effect which will make you feel colder....See MoreBest and most efficient kitchen layout
Comments (2)Knight...thank you L seems to be the most popular. I hate corners tho, so I'd like to avoid that, if possible. The house is not even designed yet. But I'm thinking way ahead, as the kitchen is so important....See MoreIs there more efficient use of space for this house? Small, L Shaped!
Comments (5)The kitchen would be at the back of the great room. The living room would be the front of the great room and the current kitchen becomes the dining room. To save money, it isn't necessary to move the laundry room. But, moving a kitchen will cost $60 - 100k. Or more depending on how your house is put together. What if you move the stove cabinets down toward the bedroom and put a wall at that end of the kitchen making a U shaped kitchen. By moving that cabinet group, you can put a doorway into bedroom 3 making the hallway to the bedrooms go through bedroom 3. You COULD even build a wall to separate bedroom 3 from the walkway to the bedroom area. Bedroom 3 will be smaller, but still a bedroom. ???? Much cheaper. Fixes your problem and still retains 3 bedrooms....See Morepartim
3 years agoDiana Bier Interiors, LLC
3 years agokristy0703
3 years agokristy0703
3 years agoMark Bischak, Architect
3 years agoapple_pie_order
3 years agoIzzy Mn
3 years agoDavid Cary
3 years agokristy0703
3 years agores2architect
3 years agolast modified: 3 years agoPatricia Colwell Consulting
3 years agokristy0703
3 years agokristy0703
3 years agoanj_p
3 years agoJeffrey R. Grenz, General Contractor
3 years agoVirgil Carter Fine Art
3 years agowiscokid
3 years agoK H
3 years agobpath
3 years agoCeladon
3 years agopartim
3 years agolast modified: 3 years agoshead
3 years agokristy0703
3 years agokristy0703
3 years agokristy0703
3 years agoCYNTHIA JONES
3 years agokristy0703
3 years agoOne Devoted Dame
3 years agoworthy
3 years agolast modified: 3 years agoBette P
3 years agoSabrina Alfin Interiors
3 years agokristy0703
3 years agoMaryKat
3 years agoK H
3 years agopartim
3 years agoGina Gilgo
3 years agoMark Bischak, Architect
3 years agoCYNTHIA JONES
3 years agoSusan Davis
3 years agolast modified: 3 years agoDavid Cary
3 years agokristy0703
3 years agokristy0703
3 years agokristy0703
3 years agoK H
3 years agoInnoVision Design & Project Management Inc.
3 years agolast modified: 3 years agotangerinedoor
3 years agoDavid Cary
3 years ago
Related Stories

KITCHEN LAYOUTSHow to Make the Most of Your L-Shaped Kitchen
These layouts make efficient use of space, look neat and can be very sociable. Here’s how to plan yours
Full Story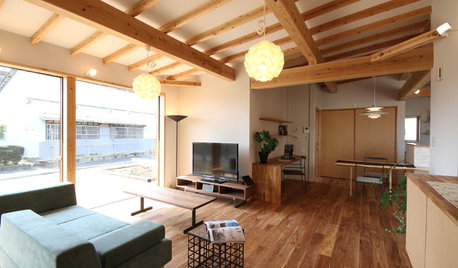
HOMES AROUND THE WORLDHouzz Tour: In Japan, a U-Shaped House Made With Natural Materials
Living areas are in one building and private sleeping areas are in another. A kitchen bridges the two structures
Full Story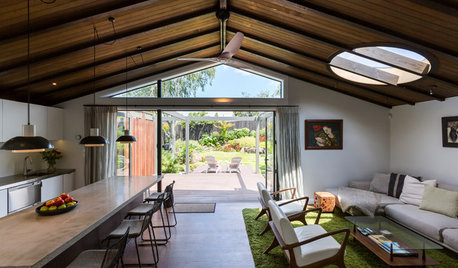
HOMES AROUND THE WORLDHouzz Tour: Historic House Updated for More Efficiency and Light
A New Zealand family’s compact Auckland home is stripped back, reorganized and expanded
Full Story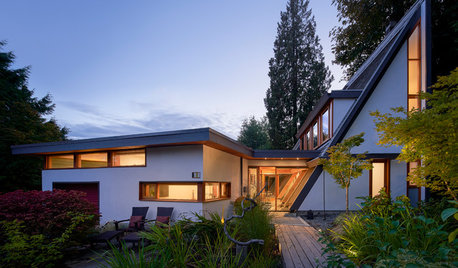
MIDCENTURY HOMESHouzz Tour: Glass, Timbers and Angles Shape Restored Wedge House
A midcentury modern home gets new life with a remodel and an addition that bridge old and new
Full Story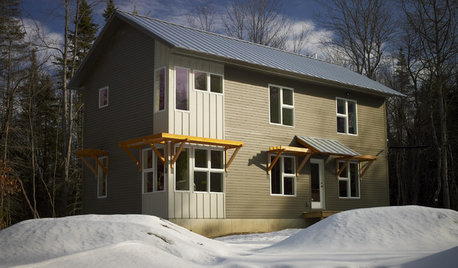
HOUZZ TOURSHouzz Tour: Energy-Efficient, 'Lean' House in Maine
Sustainable architecture and amazing light draw an environmentally conscious family to a new home
Full Story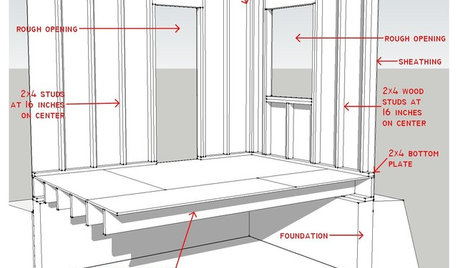
REMODELING GUIDESKnow Your House: Components of Efficient Walls
Learn about studs, rough openings and more in traditional platform-frame exterior walls
Full Story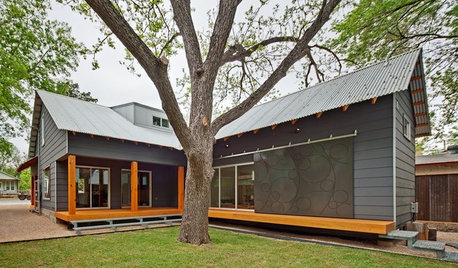
REMODELING GUIDESGreat Compositions: The L-Shaped House Plan
Wings embracing an outdoor room give home and landscape a clear sense of purpose
Full Story
HOME TECHThe Most Stylish Home Assistants to Make Any House High-Tech
Because who wants to look at a clunky gizmo every day?
Full Story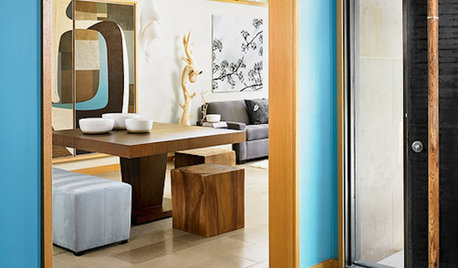
FURNITUREThe Most Versatile Seating in the House
It's a Side Table, It's a Chair — It's Whatever You Need Now
Full Story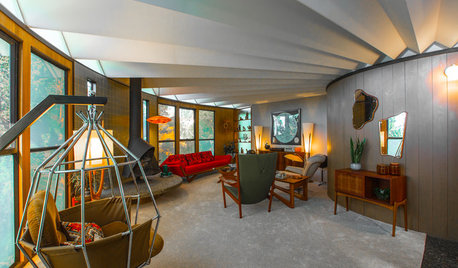
HOUZZ TVHouzz TV: Travel Back to the 1960s in a Most Unusual Round House
An Oakland, California, couple’s midcentury circular home provides a stunning time capsule for all-out vintage modern style
Full Story



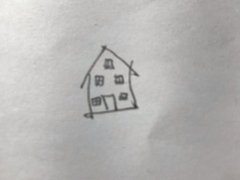
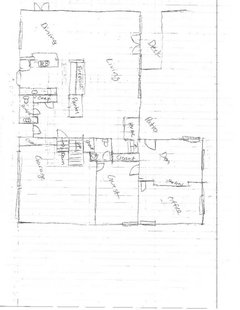
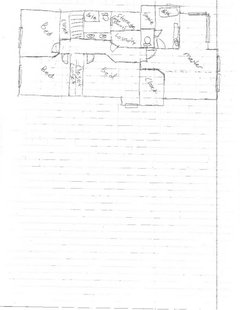

Diana Bier Interiors, LLC