Help with Design Renovating Laundry and Mud Room Closet
A O
3 years ago
Related Stories
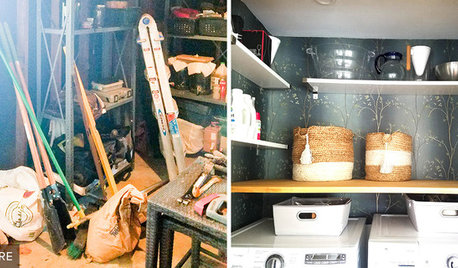
LAUNDRY ROOMSReader Laundry Room: A Laundry Closet for $11,400 in California
Their washer and dryer were in the garage, which was less than convenient. Then they devised a creative solution
Full Story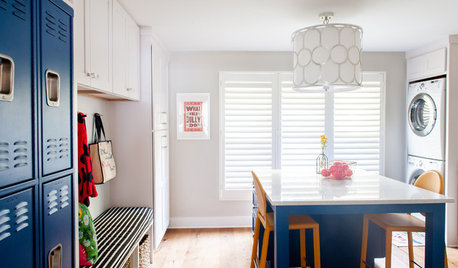
LAUNDRY ROOMSDesigner Transforms a Dining Room Into a Multiuse Laundry Room
This Tennessee laundry room functions as a mudroom, office, craft space and place to wash clothes for a family of 5
Full Story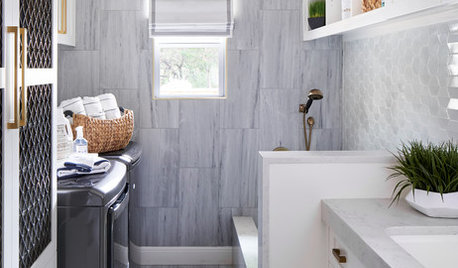
LAUNDRY ROOMSStylish Laundry Room With a Dog Wash Station and a Drying Closet
A designer adds function and style in this renovated San Antonio space
Full Story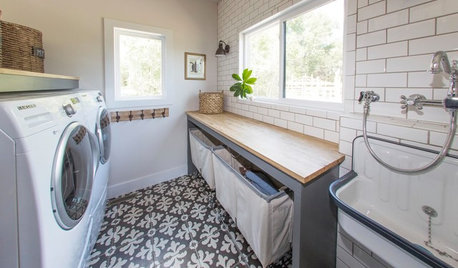
MOST POPULARThe Dream Laundry Room That Helps a Family Stay Organized
A designer’s own family laundry room checks off her must-haves, including an industrial sink
Full Story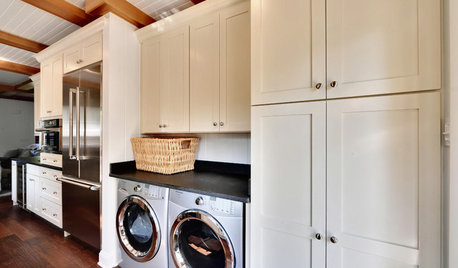
KITCHEN DESIGNRenovation Detail: The Kitchen Laundry Room
Do your whites while dishing up dinner — a washer and dryer in the kitchen or pantry make quick work of laundry
Full Story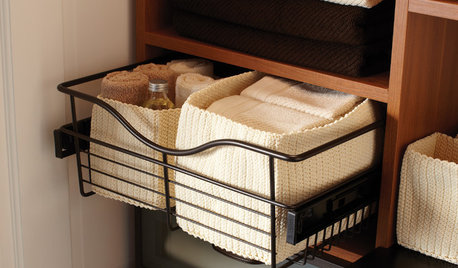
ORGANIZINGHow to Organize Your Linen Closet and Laundry Room
Linen closets and laundry rooms are hardworking spaces that can easily become cluttered. Here's how to pare down
Full Story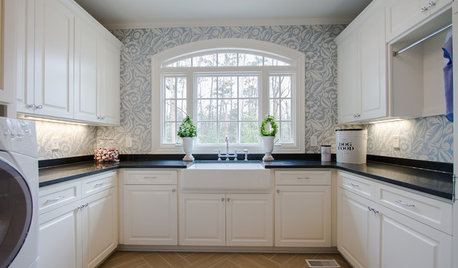
LAUNDRY ROOMSLuxury of Space: Designing a Dream Laundry Room
Plan with these zones and amenities in mind to get a laundry room that takes function and comfort to the max
Full Story
REMODELING GUIDESContractor Tips: Advice for Laundry Room Design
Thinking ahead when installing or moving a washer and dryer can prevent frustration and damage down the road
Full Story
BATHROOM DESIGNRoom of the Day: A Closet Helps a Master Bathroom Grow
Dividing a master bath between two rooms conquers morning congestion and lack of storage in a century-old Minneapolis home
Full Story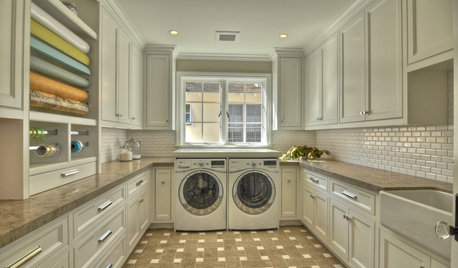
LAUNDRY ROOMSDesigner's Touch: 10 Tidy Laundry Rooms
A design professional sheds light on the little things that make a laundry room sparkle and shine
Full Story


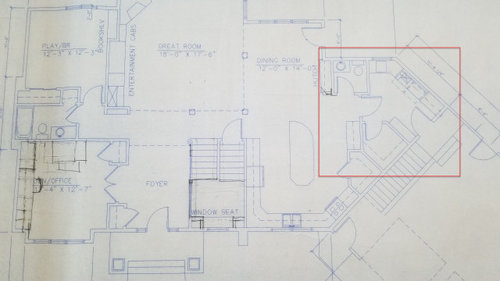

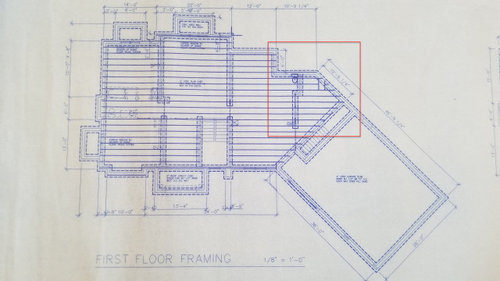
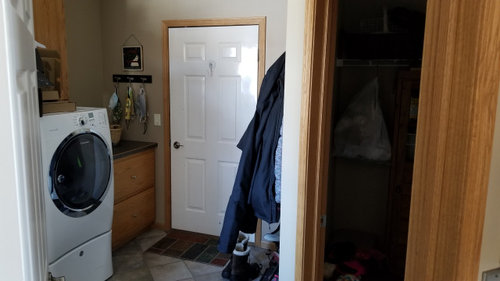
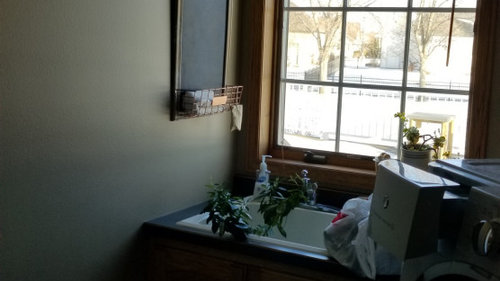






shirlpp
A OOriginal Author
Related Discussions
laundry/mud room help
Q
Please help me with MudRoom / Laundry Design
Q
Need help with Laundry/Mud Room set up
Q
Need help with Laundry/Mud Room set up
Q
apple_pie_order
cd7733
A OOriginal Author
shirlpp
emilyam819
A OOriginal Author
emilyam819
A OOriginal Author
shirlpp
A OOriginal Author
emilyam819
A OOriginal Author
shirlpp
cd7733
A OOriginal Author
shirlpp
A OOriginal Author
shirlpp
shirlpp
A OOriginal Author
apple_pie_order
shirlpp
A OOriginal Author