Living Room Setup and Décor Dilemma! Help this newbie please!
Katherine McCannell
3 years ago
last modified: 3 years ago
Featured Answer
Sort by:Oldest
Comments (17)
Related Discussions
Newbie needs layout help please!
Comments (18)Apologies for the delay in response, the past 4 weeks have been terrible for me. DH diagnosed with a sarcoma, favorite dog I've had since college nearly died of heart failure (fortunately meds and subsequent Addison's disease diagnosis and more meds have fixed him right up, at least for another year or so). So kitchen redesign went on backburner. And to add to the angst, we've experienced lots of engineering delays with the load bearing wall removal. I had to fight my contractor to go with column-free design, then wait for the PE to re-do everything the way I originaly asked. This is all going down AFTER they completely demo'ed the kitchen. Going on 4 weeks of bare studs. But now the huge, column free LVLs are going in, I need to be ready to order cabs the moment they are done! And happy to say that after the surgery to remove the tumor, biopsy revealed DH had a schwalloma and not a sarcoma, which is very good news. So, after long-winded story, back to layout. Overall concept stays the same but I've juggled a few things around. Bmorepanic - the fridge will now be a 27" all fridge column with hinges on the left. Sub Zero somewhat cantilevers in, so all we'll need is a 2" spacer to ensure plumb with wall and handle clearance. Intend to use the island as landing for stuff coming out of fridge. There is a very nice forested view out of the bay window over the primary sink, so we're leaving that in place. Fireplace is also fixed. We will play around with hearth room furniture once the kitchen is complete. I am actually very happy with where everything is now, thanks to everyone's suggestions, the one HUGE concern I have is symmetry around the door into the dining room. Due to the joist design from the kitchen that "juts" out past the dining room on the exterior wall, we can't widen the right side of the door between the two rooms without more expense. And potential functionality impact to DR. But at the same time I am not sure if the bigger space on the right side of the door with drive me crazy. I would give up landing space on either side of the range if I shorten the cabinet run to the left, which I would really like to avoid. Would the larger expanse of bare wall on the right side of the door be acceptable? One of those things that looks off in the schematics but in real life wouldn't be so noticeable? Or do I need to redesign the cabs on the RH side? Our cabs are completely custom, so anything is technically possible. Please excuse the disaster of finishes on my design program, all I am using it for is sizing / spacing. Thanks!...See MorePlease help layout challenged newbie
Comments (36)And now - something a little bit different... First, I'll be honest and say that it violates several best practices/recommended guidelines for Kitchen design - in particular, aisle width. However, you insist that you have it now and that it works for you; that you in fact prefer the narrow aisle b/w the island and the cooktop/range. OK, I'll take you at your word... The other guideline that's been bent is workflow - but just the refrigerator location. Because of the short side walls (especially the one with the pass-through), the refrigerator needs to go on the long wall. Normal workflow is Refrigerator --> Sink --> Prep space --> Range/Cooktop. The distance isn't that great, so I think it will be fine. This is actually one of those compromises frequently made b/c of just this situation - short on sidewall space (or space inside the workflow). The only other option is to put the refrigerator b/w the range and sink, but that causes even bigger issues - namely sticking a tall object b/w the primary work zones (Prep & Cooking, in this case) and drawing traffic into the working part of the Kitchen if an "outsider" wanted something out of the refrigerator. Next, are you willing to consider a range instead of a cooktop + wall oven? If so, how about something like this? It gives you your fairly large pantry, including a counter to store small appliances and, if desired, use them on the counter. In addition, there is plenty of shelf space plus either shelves or base cabinets under the counter. The doorway is 42" and has sliding doors. Sliding doors don't get in the way plus you can leave them open most of the time, or at least when you're using your small appliances in the pantry on the counter - it gives you more "floor space" in the pantry. There are two seats at the island - one on each end. The seat on the right will have a tight aisle - but it's not on a busy aisle and it probably won't be used much as you say that other than your husband or MIL, no one sits there. If it's just you and your DH, I think the left seat will be fine. You could reduce the depth of the pantry or the width of the island to get a bigger aisle - I'll let you decide if you would like to. The aisle b/w the island and the wall is 35.5". Since there are no seats there and it's not really a work aisle, that's wide enough. Most doorways are narrower than that. Note that the primary Prep Zone - b/w the sink and range, has 45" of workspace - plenty of space! If you need even more, there's the island - 60" wide and 42" deep. Since you prefer working b/w the sink and range, there's no real reason to add water the island. In fact, adding a prep sink will take 18" of that workspace away - reducing the workspace to 42" - less than you now have b/w the sink and range. If you want to put one in, that's fine. 42" is a nice amount of workspace, but you will have to rearrange the island to fit it in. Notice the arrangement of cabinets...15" wide facing each end of the island with a 9"W x 15"D cabinet b/w them for cutting boards or tray storage. There are two cabinets that are non-standard sizes - 13.5" b/w the sink and DW and 28.5" in the island. I don't know if you will be getting semi-custom or custom, but if not, then just adjust those two cabinets to standard sizes. In the case of the 28.5", reducing it to 27" will add 3/4" to each overhang. In the case of the 13.5", reducing it to 12" will probably mean adding filler - I recommend putting it b/w the sink and the now 12" cabinet for extra space b/w the DW and sink. The sink - it's a 30" single-bowl sink in a 42" corner sink base. Since this is a one-person kitchen, having your sink in the corner should not be an issue (unless you don't like corner sinks.) The window is both in front of the sink and in front of part of the Prep Zone's prep space. You could make it bigger and reduce the 30" cabinet correspondingly - but be sure you have sufficient dish storage convenient to the DW. There's a MW Drawer b/w the refrigerator and range. This location puts it out of the main work zones so, like the refrigerator, it isn't drawing non-cook traffic into the Prep, Cooking, or Cleanup Zones. Finally, there's a 12" tall utility pullout b/w the refrigerator and the pantry. It serves two purposes - provides a place for a broom/dustpan, Swifter, etc. It also provides the space you need b/w the wall and the refrigerator to allow the doors of the refrigerator to open fully. OK, here it is! . Zone Map: ....See MoreLiving room decor dilemma
Comments (77)LB Interior-sorry missed your comment. So the color we paint in the living room will be the same color we paint our first floor (living room open to kitchen,formal dining and office). Can you post a sample of the blue-gray....See MoreLiving Room Layout Dilemma
Comments (18)Mounting the TV over the loveseat makes no sense. Due to the openings in the room you have pretty much the only layout possible. Personally I would change out your decor items. There are too many of them. Some nice colorful art will add to your room....See Moreer612
3 years agoKatherine McCannell
3 years agolast modified: 3 years agoKatherine McCannell
3 years agolast modified: 3 years agoer612
3 years agoKatherine McCannell
3 years agoKatherine McCannell
3 years agoKatherine McCannell
3 years agoAmanda Smith
3 years agoKatherine McCannell
3 years agobacino
3 years agoer612
3 years agoKatherine McCannell
3 years agoHU-187528210
3 years agoKatherine McCannell
3 years agoHU-187528210
3 years ago
Related Stories

LIVING ROOMSA Living Room Miracle With $1,000 and a Little Help From Houzzers
Frustrated with competing focal points, Kimberlee Dray took her dilemma to the people and got her problem solved
Full Story
LIVING ROOMS8 Living Room Layouts for All Tastes
Go formal or as playful as you please. One of these furniture layouts for the living room is sure to suit your style
Full Story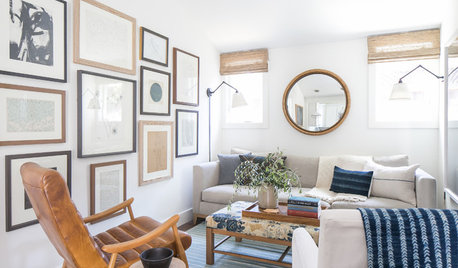
LIVING ROOMSGood Furniture Combos for Tight Living Rooms
Consider these sofa, chair and ottoman pairings to maximize seating and comfort in a relatively small space
Full Story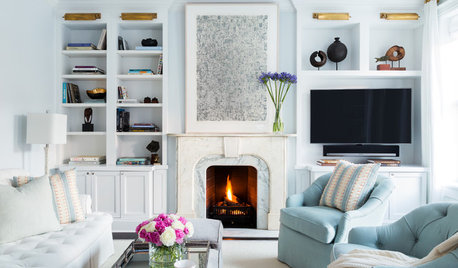
LIVING ROOMS15 Decorating Moves to Take Your Living Room to the Next Level
These tricks with furniture, lighting, color and accessories go a long way toward making a space fashionable and comfortable
Full Story
LIVING ROOMSHow to Decorate a Small Living Room
Arrange your compact living room to get the comfort, seating and style you need
Full Story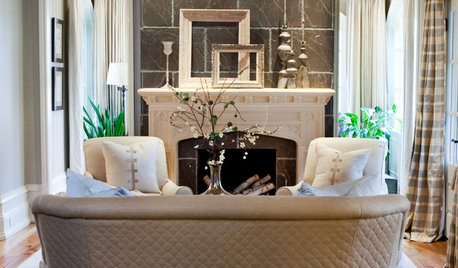
FUN HOUZZGuessing Game: What Might Our Living Rooms Say About Us?
Take a shot on your own or go straight to just-for-fun speculations about whose homes these could be
Full Story
DECORATING GUIDESHow to Plan a Living Room Layout
Pathways too small? TV too big? With this pro arrangement advice, you can create a living room to enjoy happily ever after
Full Story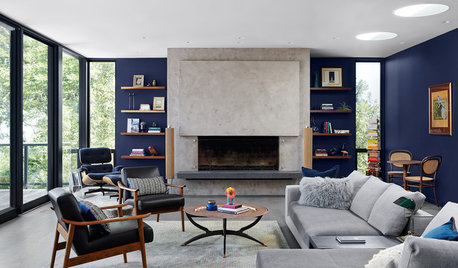
NEW THIS WEEK5 Living Rooms Designed for Conversation
Take cues from these furniture arrangements that put the focus on people rather than on a TV screen
Full Story
KIDS’ SPACESWho Says a Dining Room Has to Be a Dining Room?
Chucking the builder’s floor plan, a family reassigns rooms to work better for their needs
Full Story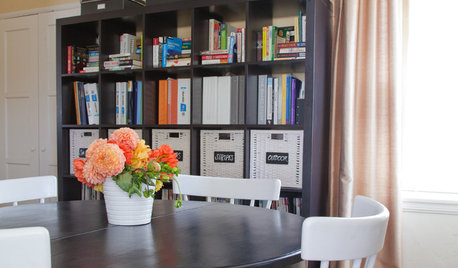
DINING ROOMSRoom of the Day: Putting the Dining Room to Work
With a table for meals and a desk for bringing home the bacon, this dining room earns its keep
Full Story


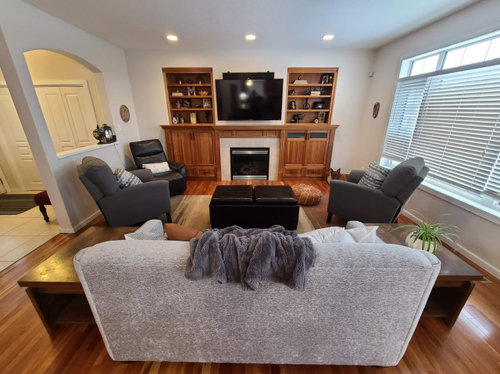
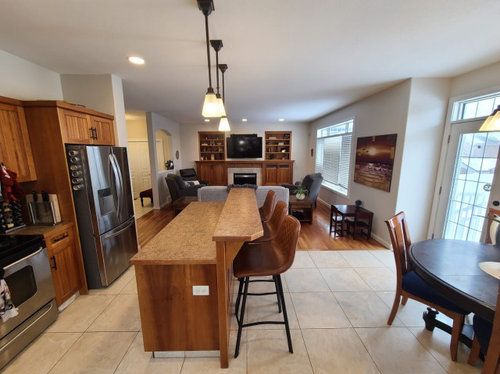
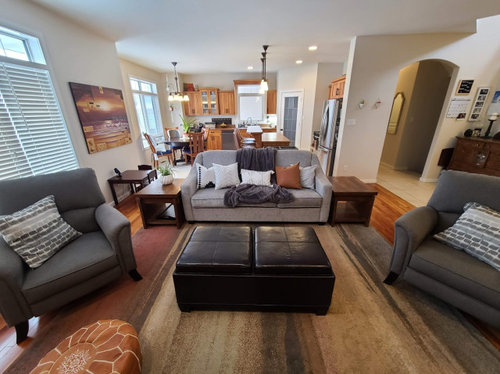
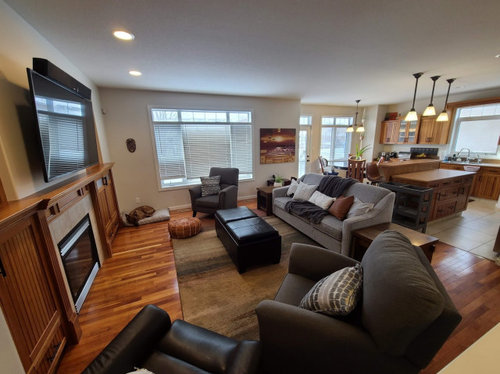
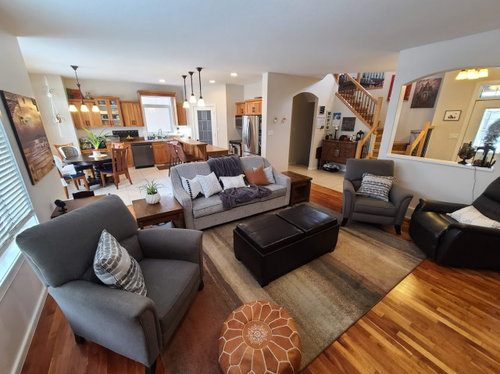
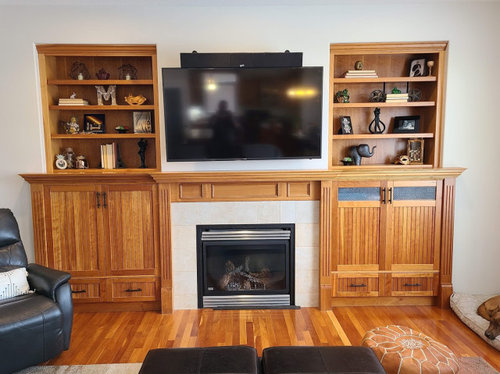
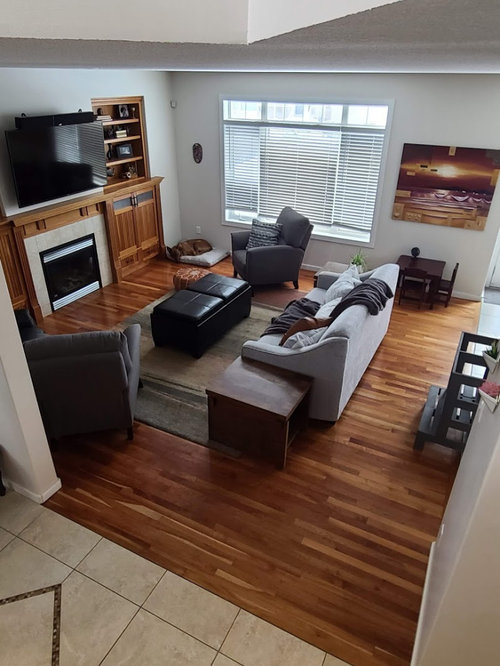
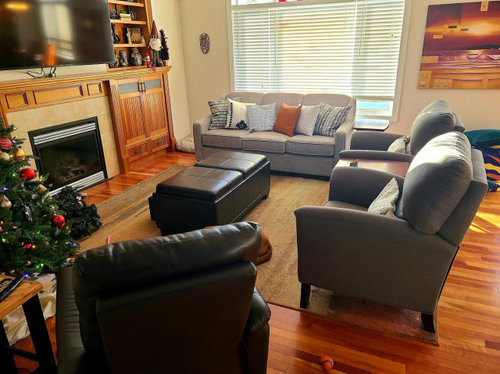

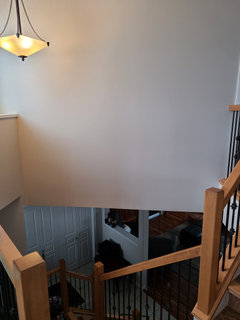
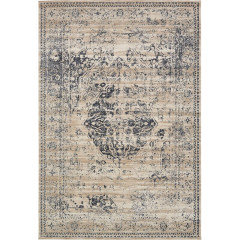
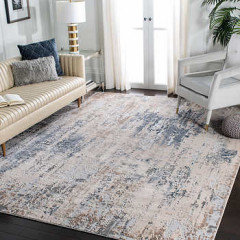
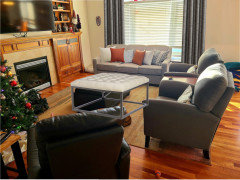
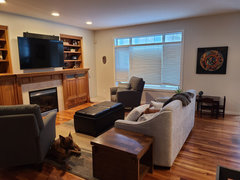
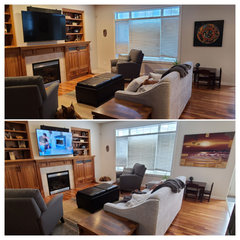
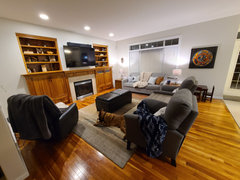
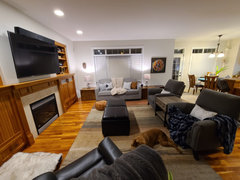
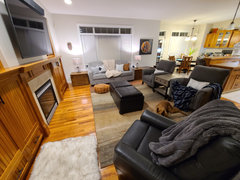
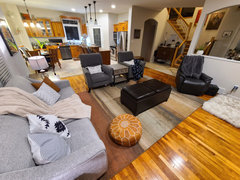
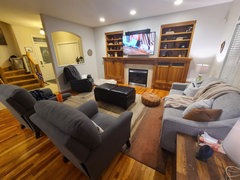




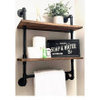
leighanngilson