My funky floor plan/layout needs help!
deecee9
3 years ago
last modified: 3 years ago
Featured Answer
Sort by:Oldest
Comments (39)
Related Discussions
Need help with floor plan layout
Comments (2)You give no indication of what you want to do, what you like and don't like about your current layout. This is a pointless post without details....See MoreHelp with the master bathroom layout in my floor plan
Comments (21)assuming (until I see the original floor plan) that the bathroom set up / location is pretty much set -- move door to bath down to bottom of image, make vanity a one-vanity / two sink option to the top of the doorway, move window over the 12 inches you say you can move it, put tub down by exterior, shower next, and toilet to the top. Use frosted glass on the window, and set it higher, and maybe narrower, for privacy. Depending how you work on the exterior view of the house, it does not have to match the other windows. It's not like your house is symmetrical to begin with. (As a possibility, you could make the window on the right side of the door match - without frosting - what you need to do with the Master Bath one?)...See MoreNeed help with making a better floor plan layout for bedrooms
Comments (2)A 200K project like that needs a Local Hired Pro....See MoreNeed help with a layout on a particular floor plan
Comments (3)I would stop the tile where the wall between the kitchen and dining room is. It's a natural break point between the two types of flooring. Re: the dining room, I think a round table that can extend for larger parties would be ideal and would make it feel a bit more open and easier for traffic flow....See Moredeecee9
3 years agodeecee9
3 years agodeecee9
3 years agodeecee9
3 years agodeecee9
3 years agodeecee9
3 years agodeecee9
3 years agodeecee9
3 years agodeecee9
3 years agodeecee9
3 years agodeecee9
3 years agodeecee9
3 years agodeecee9
3 years agodeecee9
3 years agodeecee9
3 years agodeecee9
3 years agodeecee9
3 years agodeecee9
3 years agodeecee9
3 years ago
Related Stories

KITCHEN DESIGNHow to Plan Your Kitchen's Layout
Get your kitchen in shape to fit your appliances, cooking needs and lifestyle with these resources for choosing a layout style
Full Story
MY HOUZZMy Houzz: A New Layout Replaces Plans to Add On
Instead of building out, a California family reconfigures the floor plan to make the garden part of the living space
Full Story
DECORATING GUIDESHow to Create Quiet in Your Open Floor Plan
When the noise level rises, these architectural details and design tricks will help soften the racket
Full Story
HOMES AROUND THE WORLDHouzz Tour: 2-Bedroom Apartment Gets a Clever Open-Plan Layout
Lighting, cabinetry and finishes help make this London home look roomier while adding function
Full Story
LIVING ROOMSLay Out Your Living Room: Floor Plan Ideas for Rooms Small to Large
Take the guesswork — and backbreaking experimenting — out of furniture arranging with these living room layout concepts
Full Story
DECORATING GUIDES15 Ways to Create Separation in an Open Floor Plan
Use these pro tips to minimize noise, delineate space and establish personal boundaries in an open layout
Full Story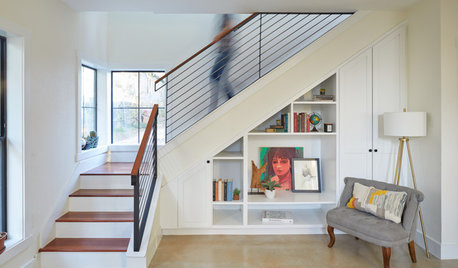
REMODELING GUIDESArchitects’ Tips to Help You Plan Perfect Storage
Before you remodel, read this expert advice to be sure you incorporate the storage you need
Full Story
REMODELING GUIDESSee What You Can Learn From a Floor Plan
Floor plans are invaluable in designing a home, but they can leave regular homeowners flummoxed. Here's help
Full Story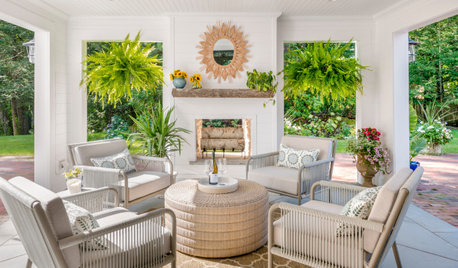
OUTDOOR ACCESSORIESKey Measurements for Planning Your Outdoor Furniture Layout
Learn how much space you need for al fresco dining and seating to ensure a comfortable and inviting outdoor living space
Full Story
DECORATING GUIDESHow to Use Color With an Open Floor Plan
Large, open spaces can be tricky when it comes to painting walls and trim and adding accessories. These strategies can help
Full Story


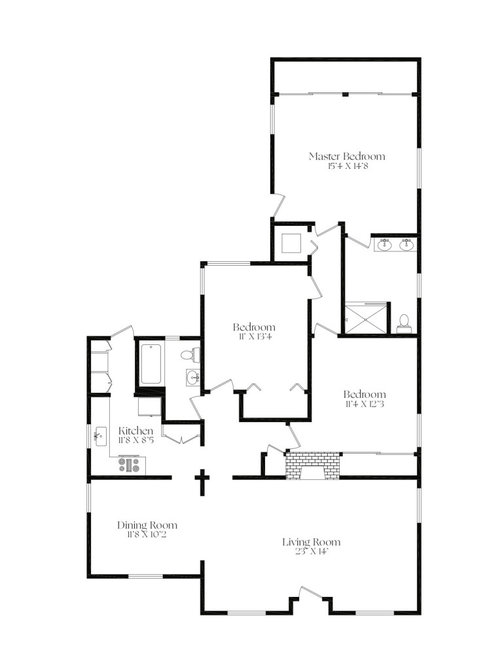
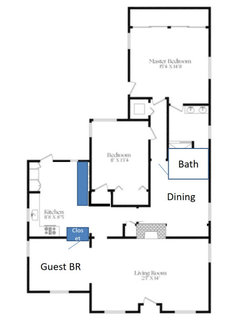
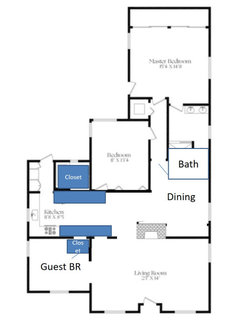
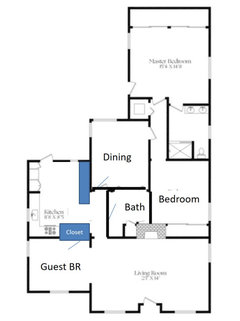


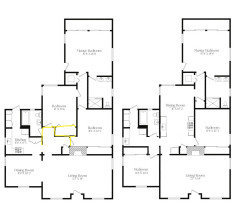


remodeling1840