Seeking floorplan feedback (Nick/ARG plan)
dalcolli
3 years ago
Featured Answer
Comments (24)
PPF.
3 years agolast modified: 3 years agoMark Bischak, Architect
3 years agoRelated Discussions
Seeking Floor Plan Critique
Comments (11)here's what I don't understand. You wouldn't let the builder play middleman between you and an interior decorator, why is the builder in the middle of you and an architect? <-- and you are likely not getting a true architect... You are getting variations on a VERY common theme in tract building. You are also getting it for free. Getting what you want is going to cost you more and finding and hiring your own design professional, establishing that 1:1 relationship, and developing the story for your house, the program, should lead the way. It's great that you have a builder friend, and if he's used to building in neighborhoods / tract houses, he just works this way. Perhaps ask him if he's done something TOTALLY custom and what local architect he could recommend? ;-) as to not disrespect what he's done so far?...See MoreSketchup Floor-plan & Initial Interior Design Sketch
Comments (39)Allison, just saw your thread as I haven't been here in a while but I think if you're four years out, wait until your about one year out as you said. Lot of talk here about "forever houses" and how most really aren't because life circumstances change, same is true here. Mrs. ARG and I have GC'ed three houses over 40 years and those worked out but we bought two other lots with the intention of building but for a variety of reaons, sold them. But that doesn't mean you can't be getting ready and learning about residential design, especially the intangible aspects of it. Here's a link on some good books to read https://www.houzz.com/discussions/3281434/book-suggestions Probably "Patterens of Home" is one of the better ones. And a thread on what makes for good house design https://www.houzz.com/discussions/3285825/what-makes-a-house-have-good-design As far as the arguement of "floorplan or no floor plan for the architect", every architect is different of course, but when that happens to me, it doesn't limit me as I'm looking at a floor plan more in DIAGRAMMITIC terms as oppposed to actual physical terms and asking question like "What do you like about this?". And then once I learn that, ask "Have you thought about this.....?" as I begin to freehand ideas. But if you have a plan, don't get too "stuck" on it and be open to other ideas. I've had clients that have said "But we've spent MONTHS on this", like the task is akin to washing a car with the more time spent on it, the better the result. Design doesn't work that way. As an example, here's an example of a client working diligently on a design(s) and what we (and I say "we" because it's always a participatory process) came up with. Client plans: And what we came up with: But of course, Mark and Jen (the owners) were great listeners and for this to work that's what you and your aerospace engineer husband needs to be. FWIW, here's his thread: https://www.houzz.com/discussions/5401415/stuck-with-floor-plan But the best of luck in your build. Exciting times ahead!!...See MoreSeeking opinions on the open floor plan
Comments (66)Ok let me try again. My post didn't go through Yes designing a smaller home can definitely be harder to get correct because every space has to have a purpose. In reality, this isn't a small house. It's larger than my house which is 2870 square feet but my lot I'm assuming is wider so I was able to spread out my downstairs. For example, I just took another look at your kitchen and from the end of your island to the left wall where your fridge is, is almost 7' to the front of the cabinets. WHY? And the problem is, the more I look, the more I see that could be better consolidated and better designed. I keep harping on getting a construction lawyer to look over your contract to see if you have any options because what you're dealing with right now is not realistic in terms of designing a custom house with only 3 tries. Especially with an architect who seems to be less than stellar in terms of their skills. Additionally, a construction lawyer in your area would probably know of your builder and know what can and can't be renegotiated or even if there are other issues you don't know about....See MoreUpdate on Floor Plan - Looking for Feedback
Comments (52)this may be 100% irrelevant, but as I was looking at your plan I saw a lot of similarities to ours, so I’m posting what we ended up with in case it gives you any additional ideas. We kept tweaking our mudroom panty area, so it’s not labeled but the pantry is the room directly behind the kitchen and our mudroom is right behind that. I think you are on good track but not there yet. We had a lot of issues with that guest bath. And honestly there’s probably much better option than where we ended up, but we ended up closing off the entrance to the kitchen and adding a powder room. Two things I would say: even if you leave your kitchen where it is, I would prioritize making sure you get a window over your sink. secondly, if I had a master closet that big, I would for sure add a washer/dryer!...See MoreWestCoast Hopeful
3 years agocpartist
3 years agolast modified: 3 years agoWestCoast Hopeful
3 years agobpath
3 years agolast modified: 3 years agovinmarks
3 years agobpath
3 years agolast modified: 3 years agojust_janni
3 years agodoc5md
3 years agodalcolli
3 years agovinmarks
3 years agoWestCoast Hopeful
3 years agocpartist
3 years agobpath
3 years agodalcolli
3 years agolaura_04
3 years agodalcolli
3 years agodalcolli
3 years agoPPF.
3 years agolast modified: 3 years agoK H
3 years agolast modified: 3 years agodalcolli
3 years agonini804
3 years ago
Related Stories
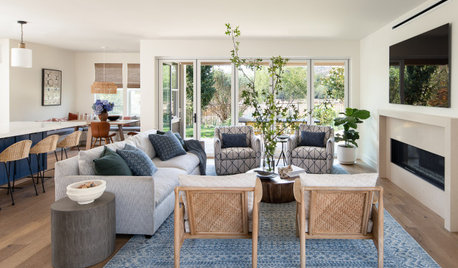
DECORATING GUIDES8 Open-Plan Mistakes — and How to Avoid Them
There’s much to love about relaxed open-living layouts, but they can be tricky to decorate. Get tips for making one work
Full Story
INSIDE HOUZZA New Houzz Survey Reveals What You Really Want in Your Kitchen
Discover what Houzzers are planning for their new kitchens and which features are falling off the design radar
Full Story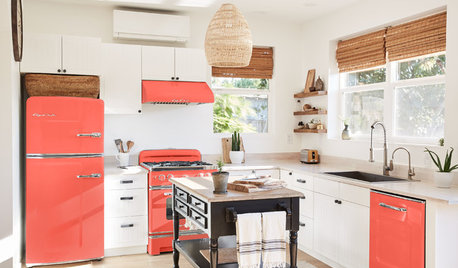
KITCHEN DESIGNAre Colorful Kitchen Appliances the Next Big Trend?
Move over, black, white and stainless steel — appliances in a variety of bright colors are starting to sizzle
Full Story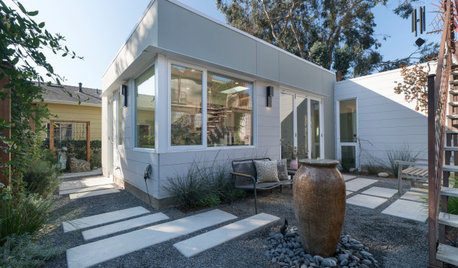
OUTBUILDINGS657-Square-Foot Backyard Cottage Packed With Clever Ideas
A California couple’s son in his 20s lives in this ADU, which they can live in later if they want to age in place
Full Story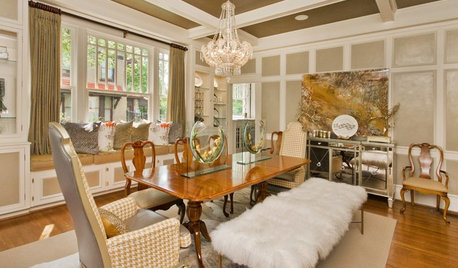
WORKING WITH AN INTERIOR DESIGNER5 Qualities of a Happy Designer-Client Relationship
Cultivate trust, flexibility and more during a design project, and it could be the beginning of a beautiful alliance
Full Story
WORKING WITH PROSHow to Hire the Right Architect
Your perfect match is out there. Here’s how to find good candidates — and what to ask at that first interview
Full Story
KITCHEN DESIGNKitchen Remodel Costs: 3 Budgets, 3 Kitchens
What you can expect from a kitchen remodel with a budget from $20,000 to $100,000
Full Story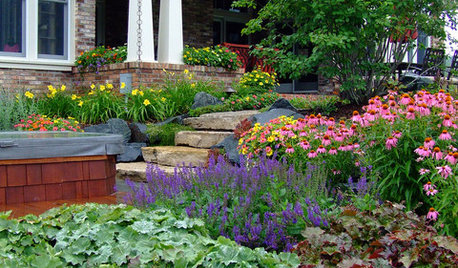
INSIDE HOUZZInside Houzz: New Data Offer Insights on Landscaping Trends
Homeowners are looking to manage water and add more enjoyment to their landscapes, according to a new Houzz survey
Full Story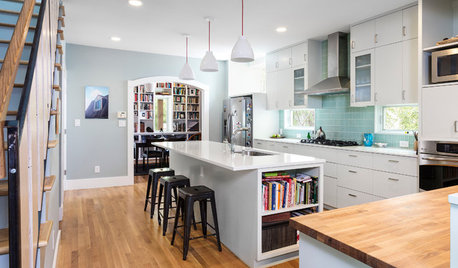
MOST POPULAR6 Kitchen Flooring Materials to Boost Your Cooking Comfort
Give your joints a break while you're standing at the stove, with these resilient and beautiful materials for kitchen floors
Full Story
SELLING YOUR HOUSEFix It or Not? What to Know When Prepping Your Home for Sale
Find out whether a repair is worth making before you put your house on the market
Full Story


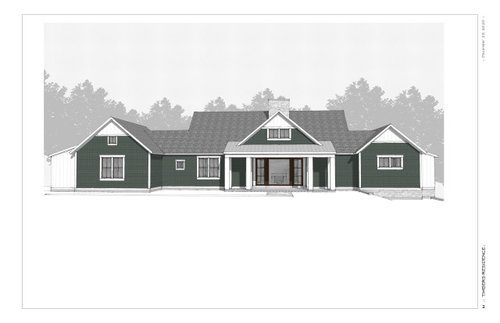
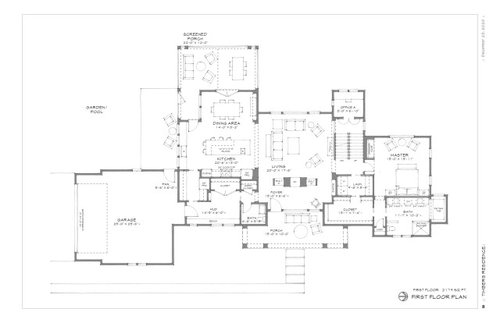
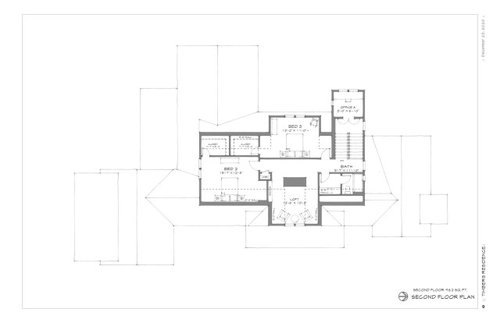
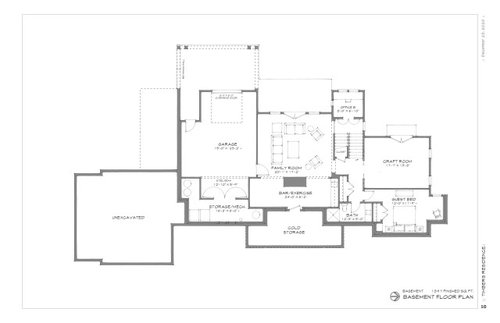
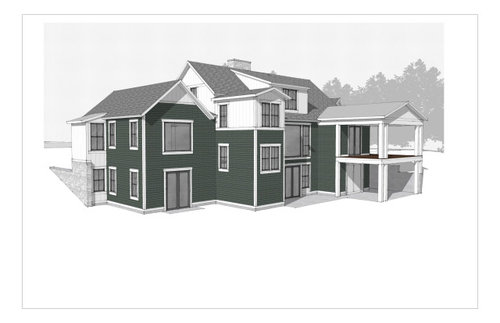
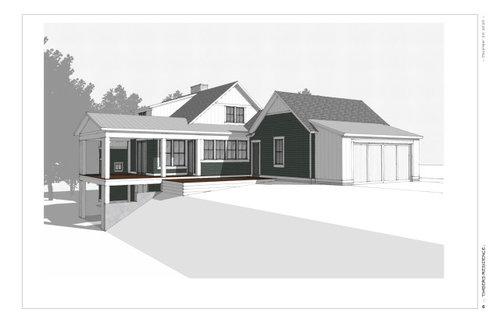
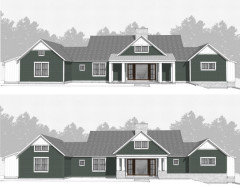
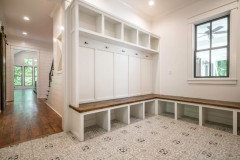
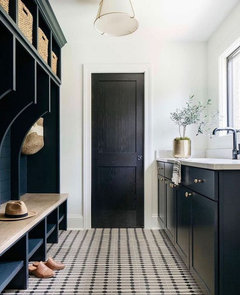

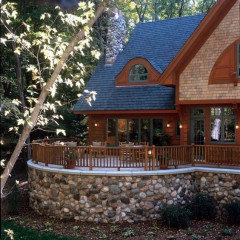
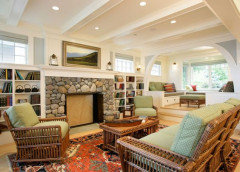


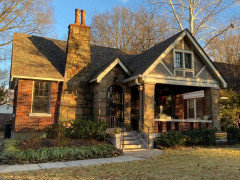
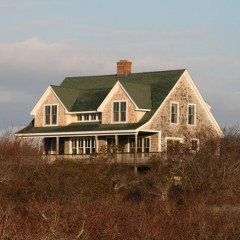
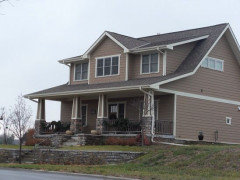

Sammy