Design Help Needed: enlarging bathroom and combining two bedrooms
Lisa Mac
3 years ago
last modified: 3 years ago
Featured Answer
Sort by:Oldest
Comments (35)
Related Discussions
Finished Bathroom Pics (two bathrooms!)--very pic heavy
Comments (41)Wooo!!! Cat, I am stuck at home because of the snow storm so wandered around here not looking at anything in particular and came upon your thread. I totally agree with you on the shower curtain choice. Regardless of whether I have the money to spare or not, keeping those suckers clean is a nuisance over time. We have a glass shower door that was installed back in 2003 and I can't tell you how much I hate cleaning it. Not that the door is all that dirty, but a shower curtain is way easier, and you can change the look/style whenever you feel like it. Can't do that with a pricey shower door. Anyway, everything looks lovely as usual, including the "prom" dress :-) Love, love those circular tiles, and the floor tiles that look like fabric. Gorgeous. What colour is that again? It looks greyish on my monitor....See MoreNeed help with Master Bathroom design
Comments (16)You have a great space with which to work!! I think the layout is really nice, but there are a couple things that would concern me if it was my bathroom. 1. With a space this size, there is no reason to have the door block the linen closet. I also woulnd't want the toilet so visible or to have the entry to it compete with the main bath entry. 2. There seems to be a lack of vanity space. And, it's nice to for a women to have a place to sit ;>D 3. There is room for a walk-in shower, if you want it. That would be my preference. I played around some with the assumption that your tub cannot move. Can it? It would be nice to have that as a focal point when you enter. You really want to keep in mind the view from every angle, including from your bed. Where will your bed be? I have a few more ideas, but I guess I really need to know what has to stay where. I'm not sure which entry door you are talking about when you say "the challenge is leaving the entry door where it is". Are you talking about the bedroom door or the bathroom door? Ignore the "deck." It's faster to use that feature than to drag cabinets into the plan. Sorry, too, about the colors. The kids like to help, LOL! This is the idea I was thinking of when I added that arch. Do you have a style preference? For design ideas, I like to google "custom homes" or "custom builders". In fact, here is one link to get you started. Here is a link that might be useful: master baths...See MoreWould you ever combine two bathrooms?
Comments (7)Oddity, at first I was a bit confused with your plan, and now I'm seeing that it is another way to create a convenient space. We have two homes which are primary residences. MINE is in Alabama, and HIS is in Massachusetts. He won't give up his MA citizenship, I won't give up my AL gal status. But that is not a problem. Well, down here, I just created from 3 closets a 3/4 bath. It does not connect to the old bathroom, which had its tub ripped out, and is now waiting for a bumpout about the size of a bay window, in which we will install a clawfoot slipper tub with British phone faucets. Beadboard, etc. And then there is the house in MA. We created a master bedroom with a walkin closet, and the 3/4 bath will be en suite as well. There is a tiny hallway which is the pivotal space from the living room to access the original full bath (tub w/shower) just opposite the basement door. There is a door from the living room to this tiny hall, allowing someone to turn LEFT and go into the bathroom, or turn RIGHT and go into the basement. So we can have access to this bathroom from our bedroom and new bath, without going through the living room and coming around that way, I'm thinking about creating another doorway from that hall (a door on every side then). If we had guests for the upstairs bedrooms, there is a bath up there. If we had visitors NOT spending the night, they could come through the livingroom door and access the "guest" bath, with tub NOT removed. And, we could close the door to our bedroom from the hall and maintain our privacy. We could also, if there are guests upstairs, LOCK the door from the living room, and keep both the "guest" bath and the ensuite bath as our own. Having two toilets with easy access is a big plus, as well as having a large separate shower, and a tub with shower for our daily use. I do not see a problem with blocking off the basement door access to any guests, unless they would like to do their laundry. But only during the daytime when we'd not be wanting to keep our area private as much. So yes, if you can maintain your privacy and not have someone traipsing into your private bath, it could work. Nobody would have access to our ensuite 3/4 bath. If I were you, I'd find a way to keep a shower to create a 3/4 bath somewhere. It would be totally worth it....See MoreLooking for layout advice: help needed to create two bathrooms!
Comments (34)This is one attempt. I am not familiar with the regulations nor the dimensions of europeean appliances/bath fixtures etc. This might not work, I don't know. Maybe the distance between the toilet and the bidet is too far. I placed them that way so you don't see them when you enter the bathroom but it may not be practical. Also I wonder if the shelves you have in your kitchen are inside the pillar. In the floor plan below, I completely remove the shelves: If you don't need the powder room:...See MoreLisa Mac
3 years agoLisa Mac
3 years agoLisa Mac
3 years agoloobab
3 years agoLisa Mac
3 years agoemilyam819
3 years agoLisa Mac
3 years agoKristin Petro Interiors, Inc.
3 years agoLisa Mac
3 years agoLisa Mac
3 years agolast modified: 3 years agolatifolia
3 years agoLisa Mac
3 years agoemilyam819
3 years agoLisa Mac
3 years agolittlebug zone 5 Missouri
3 years agolast modified: 3 years agoLisa Mac
3 years agoemilyam819
3 years agoloobab
3 years agolast modified: 3 years agoloobab
3 years agolast modified: 3 years agoLisa Mac
3 years agosuezbell
3 years ago
Related Stories
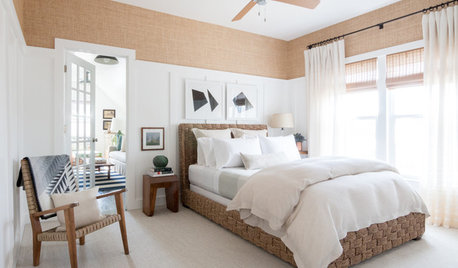
BEDROOMS5 Things Your Bedroom Designer Needs to Know
You spend more than a third of your time here. Share your wish list and priorities to get the room you want
Full Story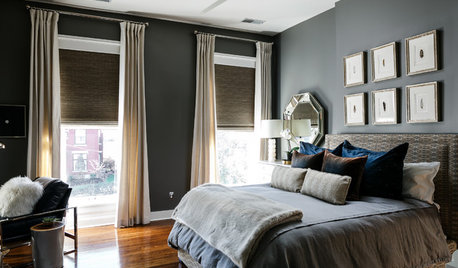
BEDROOMSA Little Design Help Goes a Long Way in This Bedroom
A Kentucky couple bring in a designer to polish up a bedroom redesign project they had started
Full Story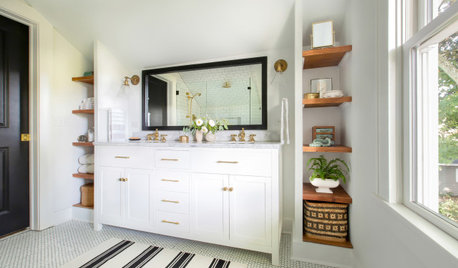
BATHROOM MAKEOVERSBathroom of the Week: Designer’s Attic Master Bath
A Georgia designer matches the classic style of her 1930s bungalow with a few subtly modern updates
Full Story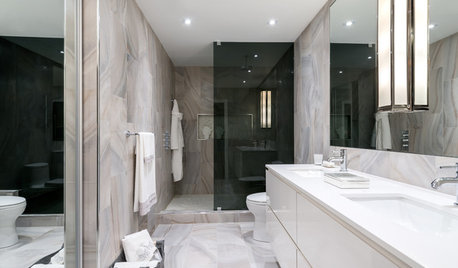
BATHROOM DESIGN12 Must-Haves for a Designer’s Dream Bathroom
If he had his way — and a rich person’s bank account — here’s how he’d put together his ideal bathroom space
Full Story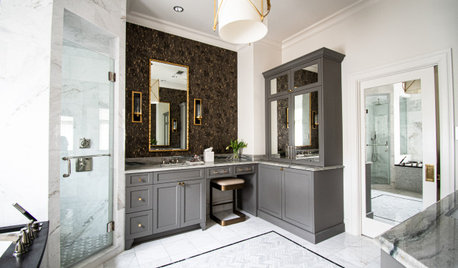
BATHROOM MAKEOVERSBathroom of the Week: Elegant Makeover in a Designer’s Home
See a before-and-after reveal of a master bath with lighting and flooring designed for an older couple
Full Story
DECORATING GUIDES10 Bedroom Design Ideas to Please Him and Her
Blend colors and styles to create a harmonious sanctuary for two, using these examples and tips
Full Story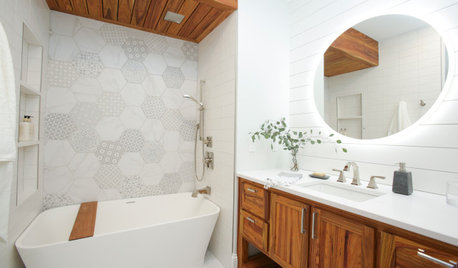
BATHROOM DESIGNNursery and Bathroom for an Infant With Medical Needs
Design and renovation pros create a comfortable ambiance in a Kansas space where function is paramount
Full Story
BATHROOM VANITIESShould You Have One Sink or Two in Your Primary Bathroom?
An architect discusses the pros and cons of double vs. solo sinks and offers advice for both
Full Story
WORKING WITH AN ARCHITECTWho Needs 3D Design? 5 Reasons You Do
Whether you're remodeling or building new, 3D renderings can help you save money and get exactly what you want on your home project
Full Story
BATHROOM DESIGNKey Measurements to Help You Design a Powder Room
Clearances, codes and coordination are critical in small spaces such as a powder room. Here’s what you should know
Full StorySponsored
Your Custom Bath Designers & Remodelers in Columbus I 10X Best Houzz



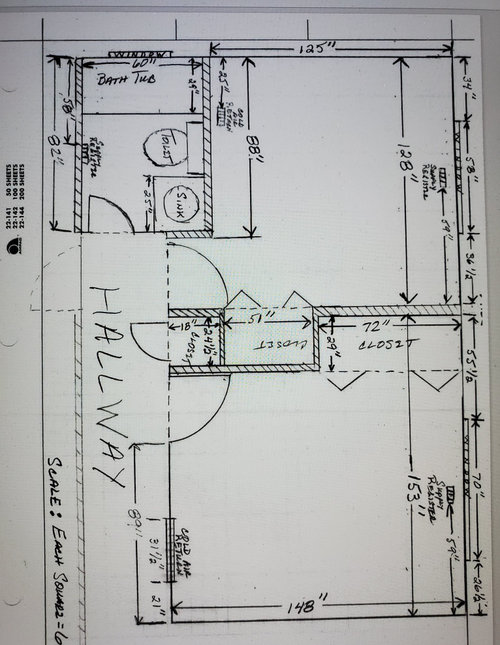
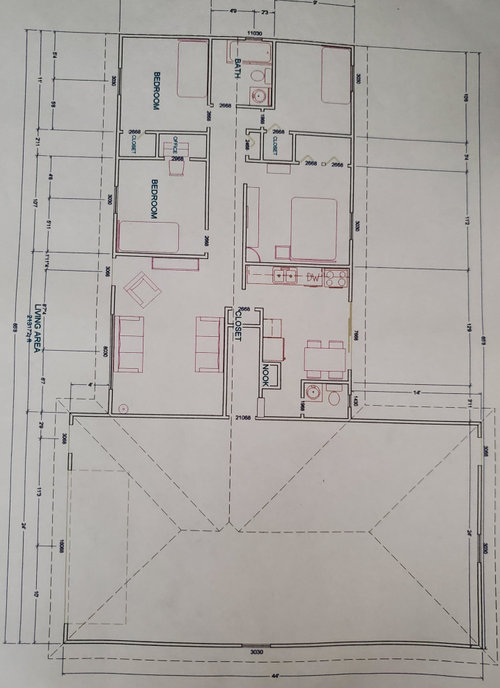
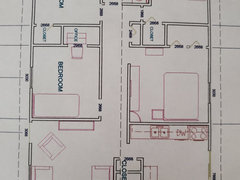
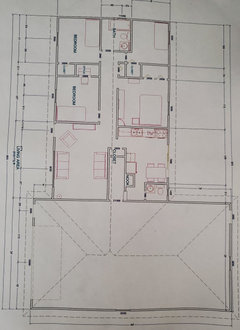
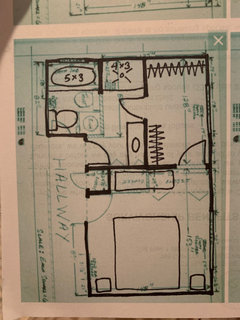




emilyam819