Take out wood panels or paint? Drywall wet bar or create nook?
jhoff86
3 years ago
last modified: 3 years ago
Featured Answer
Sort by:Oldest
Comments (63)
jhoff86
3 years agoRelated Discussions
need help to change a wet bar to something else
Comments (11)Excellent questions above .... 1)Would you still use it as a bar for entertaining? The cabinets could be repainted and new long modern handles installed on the doors. Then replace the countertop to suit your new decor -- and switch the sink/faucet to chrome or silver. Consider adding a bar fridge inside the cabinets .... OR if there is enough floor space -- add a counter bar and stools in front of the unit. 2)How about as a bookshelf/closed storage unit? Cap off the plumbing, remove the sink/faucet/replace the countertop. Remove the glass shelves and mirror. Add new wood shelves and backboard. Paint the whole unit to match the new decor. Add modern handles to doors. 3)Perhaps you need more closet space? Pull out the entire unit. Cap off the plumbing. Add custom closet inserts for extra hanging space for coats ... and other out-of-season clothes/shoes/boots. Add closet doors. Paint out to match decor. 4)Need more display space for a large artwork? Pull out the entire unit and cap off the plumbing. Remove the shelves and the mirror. Add a large artwork and a console table/cabinet below it. Just some thoughts .......See MoreDrywall over metal support panel
Comments (6)" Is the lip bent up/dowward?" It does not matter. If you want the drywall to lay perfectly flat without lot of feathering work to hide the hump from the aluminum (and it will be a PITA with all the shelves in the way) instal any blocking behind the face of the studs by the thickness of the aluminum and then remove wood from the stud faces so the outer face of the flange is flush with the face of the studs. Make sure you put tape on the aluminum along the wall when finishing the wall. Drywall compound is caustic enough before it dries or sets to etch the aluminum and cause a rough surface....See MoreWood Paneling-take down or leave?
Comments (41)If you think there is any chance that there is real wood paneling or sheet rock beneath this paneling and want to find out, you might be able to see by gently prying off a short piece of baseboard such as that short piece between closet and heat/ac vent left of the tv. Even if there is sheet rock beneath the paneling, repairing the holes would not be worth trying to reuse it. At least first try painting the paneling. Since there are white leather furnishings, consider painting the room a light brown -- a tan but without the pink or yellow hue, and paint the heat/ac vents, too, along with the interior of the closet. Mixing shades of whites can often make one or more shades of it seem aged and even dirty looking by comparison and that also applies to some white-ish pale gray colors. You could add a table height shelf the full width and depth of the closet and then less deep shelves for displaying family treasures. A wheeled cart or cabinet could be rolled beneath the new "desktop" for storing yet making readily available any pet or baby items needed to be kept within reach of their owner. Paint all that the same color as the walls so that it mostly visually disappears while being a more practical space. If that tv works and the picture is really good and the size doesn't bother your parents, then parents shouldn't throw money away at another one yet unless they find a really good sale. My first flat screen cost well over three times what I would pay for a good brand name tv the same size now -- and that's with tariffs in place. There are also more options now. In a few years and absent tariffs, an even better deal might be available....See MoreSteel panels between studs for fire break instead of drywall?
Comments (51)Thanks for all of these thoughts. Truly. After trying to look at his "completion" list and having knots in my stomach all night thinking about talking to him the next day, we had a very brief and tense discussion this morning. He said he would entertain the cost of doing the Johnson door kit, but his labor to install would be at my cost. I would also have to buy the kit and figure out how it would work in our situation, space wise. And I would still have to pay him for the framing he did. I told him I would think about it, and then called Johnson to see which kit would work. Jeffrey R. Grenz is right, there is a 6 week lead time now. But that's not the worst part. The guy on the phone recommended using the 2000 series, and said for a 9' ceiling, the door can't be 104". The tallest it can be is 101.25". Their header and track combined is 6.75" tall. He said we'd have to cut 2.75" off the door, and the door company had originally said they don't recommend cutting more than 1.5" off the bottom of the door. I don't know if we can also cut 1.25" off the top to make up the difference. AND our crown is only 3.75". We would have needed 6.75" crown to make this work. I guess the cabinet guy could add trim below the crown at the door opening. Hopefully that won't look weird. In any case, I had a call for work so couldn't ask questions about the taller 1500 series and if that header is also huge. I'll have to call back later to find out. Maybe we can just use their track system, attach it to the ceiling joist (which is what I think he has done) and put up the steel studs for rigidity, but it seems from what Bruce says, the structure is really in the header. I don't know what to do. All of this could have been avoided if our contractor had given this any real thought before all of this started. And he had almost 2 months! He gave us a bunch of wrong information (how wide the wall would be, how tall the door should be). In fact, he had told me to order the door taller to be on the safe side, because he could always shave it down but not make it taller. Ugh. It's so overwhelming when you're trying to figure out things in an area in which you have no knowledge, and your "expert" (ie. our contractor) is basically useless or absolves himself of any responsibility. Which is why we are so grateful for this tremendous community, or else we would be truly lost....See MoreFlo Mangan
3 years agoFlo Mangan
3 years agoFlo Mangan
3 years agojhoff86
3 years agoRory (Zone 6b)
3 years agojhoff86
3 years agoFlo Mangan
3 years agopricklypearcactus
3 years agojhoff86
3 years agojhoff86
3 years agoFlo Mangan
3 years agoarcy_gw
3 years agojhoff86
3 years agolast modified: 3 years agojhoff86
3 years agolast modified: 3 years agoFlo Mangan
3 years agoBeverlyFLADeziner
3 years agojhoff86
3 years agojhoff86
3 years agoFlo Mangan
3 years agoJennifer Hogan
3 years agoUser
3 years agolast modified: 3 years agoFlo Mangan
3 years agoFlo Mangan
3 years agojhoff86
3 years agoFlo Mangan
3 years agojhoff86
3 years agojhoff86
3 years agojhoff86
3 years agoUser
3 years agolast modified: 3 years agoFlo Mangan
3 years agoFlo Mangan
3 years agohomechef59
3 years agojhoff86
3 years agolast modified: 3 years agojhoff86
3 years agolast modified: 3 years agojhoff86
3 years agoFlo Mangan
3 years agojhoff86
3 years agojhoff86
3 years agoFlo Mangan
3 years agoFlo Mangan
3 years agoJennifer K
3 years agojhoff86
3 years agohomechef59
3 years agojhoff86
3 years agohomechef59
3 years agojhoff86
3 years ago
Related Stories
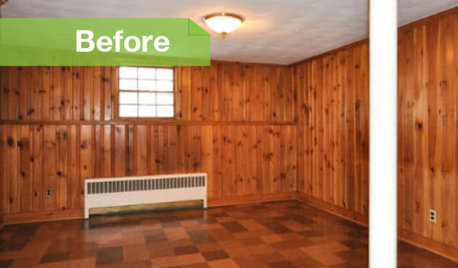
PAINTINGKnotty to Nice: Painted Wood Paneling Lightens a Room's Look
Children ran from the scary dark walls in this spare room, but white paint and new flooring put fears and style travesties to rest
Full Story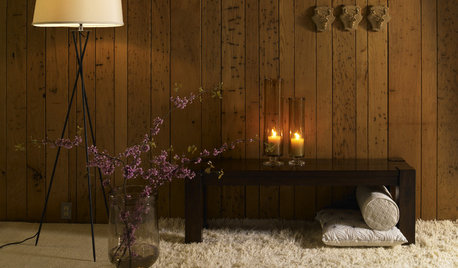
How to Update Cozy Wood Paneling
See how to give fresh life to once-retro woodsy wall coverings
Full Story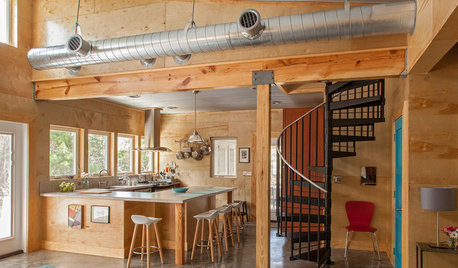
HOUZZ TOURSHouzz Tour: A Plywood-Paneled Beach Cottage Stands Out in Florida
Humble materials and a carefree design come together in a low-maintenance vacation home
Full Story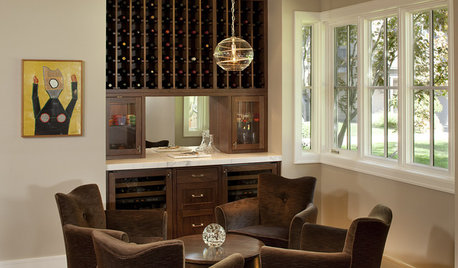
GREAT HOME PROJECTSHow to Create a Built-In Home Bar
New project for a new year: Get the nuts-and-bolts info on building a swank home bar into a nook or wall
Full Story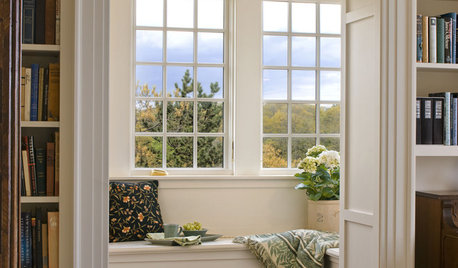
FEEL-GOOD HOMECarve Out a Neat Little Nook
A well-designed nook can add charm and warmth to a room. Here are ideas for creating one that really works
Full Story

BATHROOM MAKEOVERSBathroom of the Week: Black, White and Wood Create Sleek Style
A condo owner works with a design-build pro to ditch a tub for a big shower and create a classic-meets-contemporary look
Full Story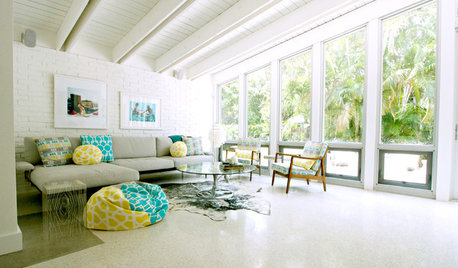
DECORATING GUIDESDesign Debate: Should You Ever Paint a Wood Ceiling White?
In week 2 of our debate series, designers go head to head over how classic wood ceilings should be handled in modern times
Full Story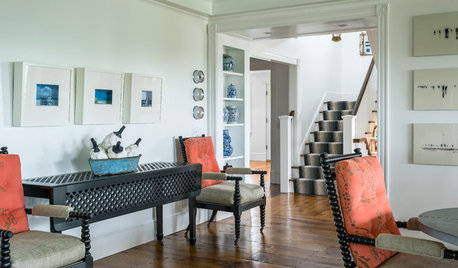
TRADITIONAL ARCHITECTUREHouzz Tour: Taking ‘Ye Olde’ Out of a Nantucket Shingle-Style Home
Vintage and modern pieces mix it up in a vacation house reconfigured to host casual gatherings of family and friends
Full Story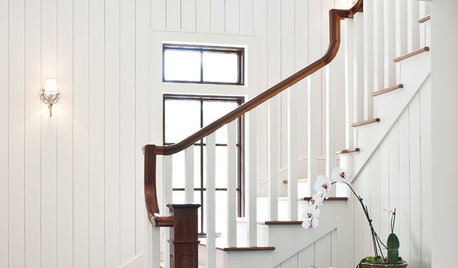
REMODELING GUIDESHeighten a Room With Vertical Tongue and Groove Wall Paneling
Visually increase space while upping architectural interest by giving your walls this texturally rich treatment
Full Story


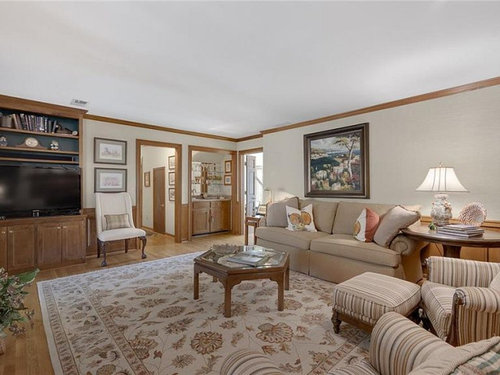
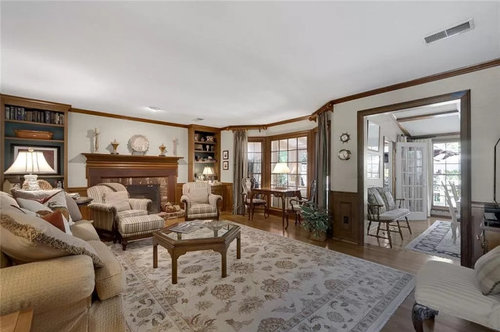
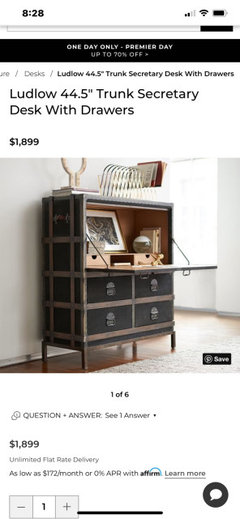
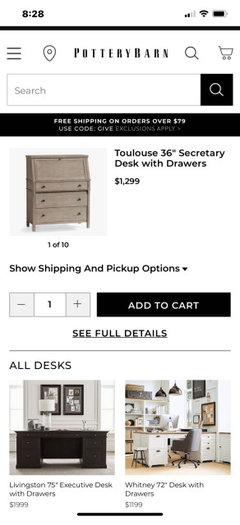
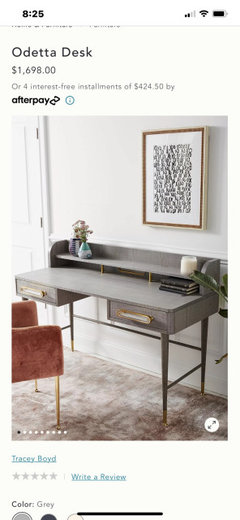
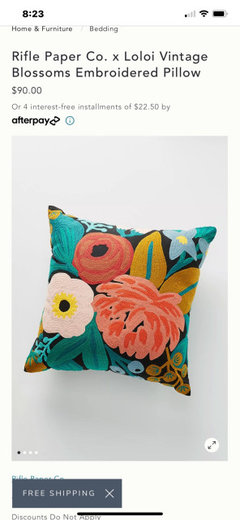
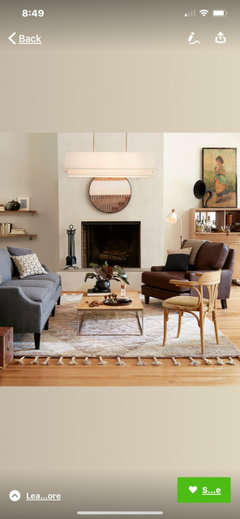
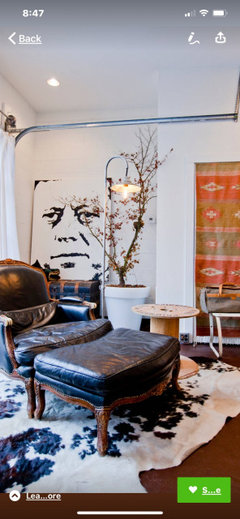
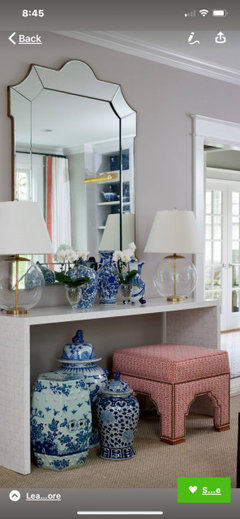
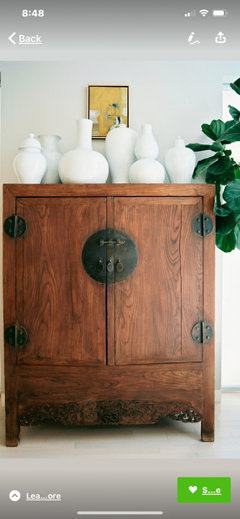
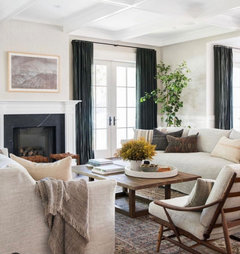
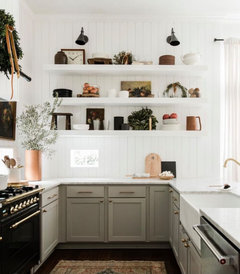
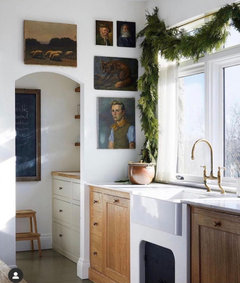
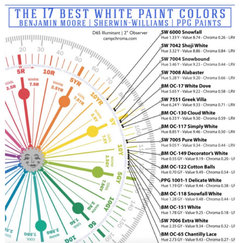
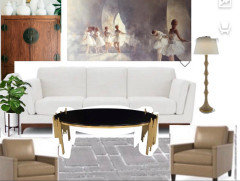
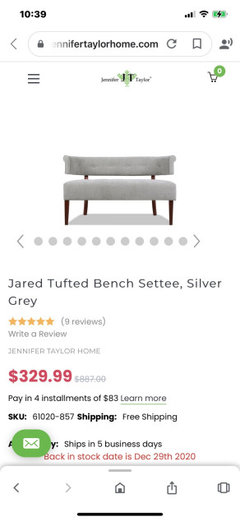
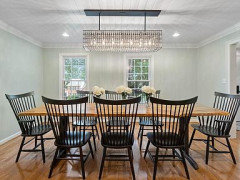
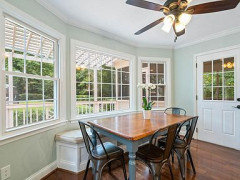

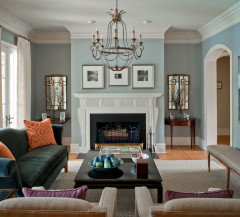
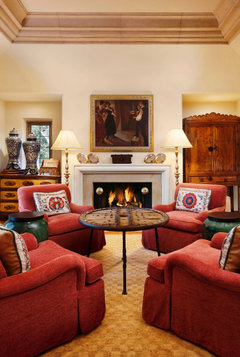
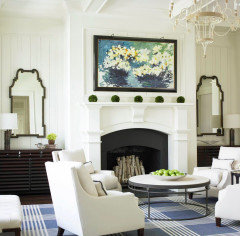
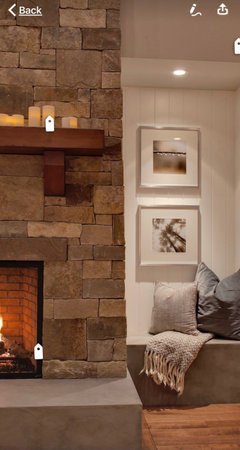
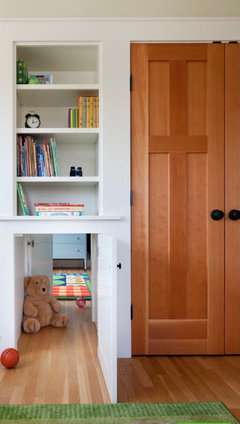
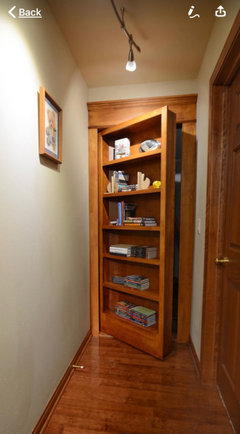
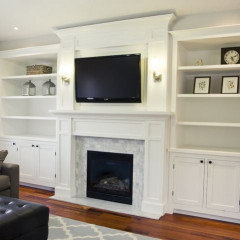
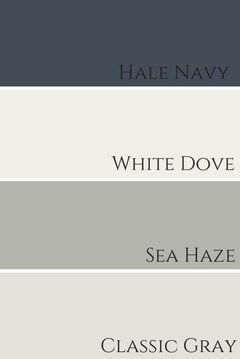
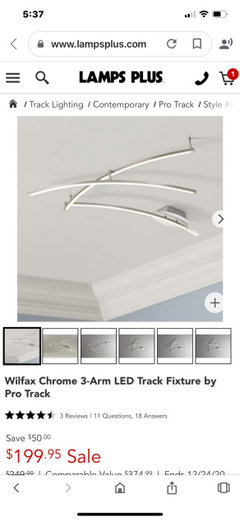
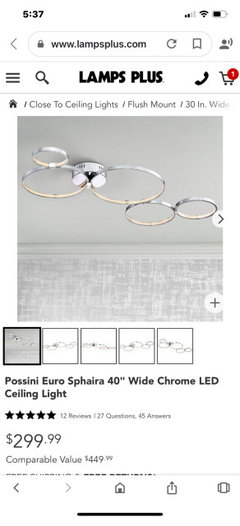
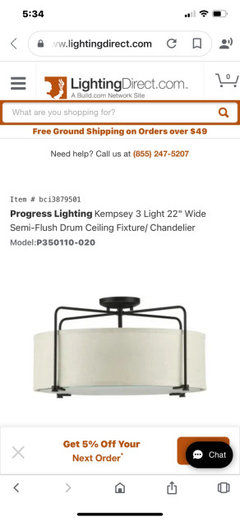



decoenthusiaste