Help! Need help with Kitchen design...and awkward nook!
Taylor Webb Glover
3 years ago
last modified: 3 years ago
Featured Answer
Comments (13)
RL Relocation LLC
3 years agohappyleg
3 years agoRelated Discussions
Need help with awkward layout and opening kitchen in late 50s ranch
Comments (24)You guys are awesome! I tried to incorporate everyone suggestions (because they were all great!) and this is what I've come up with. Since I'm not sure which of the kitchen walls are load bearing, both designs incorporate the possible need for a beam to extend down, which is fine. LAYOUT A: large pass-through looking into the living room and the doorway to the kitchen has been expanded. Basement stairs and corner coat closet have also been removed and the doorway into the addition has been widened. Hoping the outer facing cabinets around the beam can act as a place to put keys and bags, otherwise, we have no entryway. Concern: I'm a messy cook and with that being said, I'm questioning whether the stove should be below the pass-through because I'm envisioning grease splattering and sauce flying into my living room. LAYOUT B: The same as layout A but with a smaller pass-through that begins after the stove. My concern for this is despite the pass-through being just shy of 5ft wide, based on this mock-up, it doesn't look like it does much to open the room. Would this be a waste of money to even bother with? Here's a loose floorplan of both A and B. What are your thoughts? The fridge jams me up a bit because it seemed too bulky near the kitchen entrance and moving it towards the addition opening made it too crammed again....See Moreawkward nook in large master bedroom, please help place furniture
Comments (9)that's a huge room but your items and placement are doing no favors for you. do you really need those two dressers because it's screwing up the bed area. any idea what you like? have you looked at all of the bedrooms here on Houzz to get some ideas? what I would do is center the bed on that wall and get two nightstands. Like this. you have no patterns in your room. trade out your solid drapes for something like this if you like the blue/white theme. you have enough room for a bench at the foot of the bed too. move that other dresser out of the room. For the large nook area, get a 6' or longer dresser to place there. a longer dresser means you don't need those two white ones. I assume you have a decent walk in closet? If any wall needs an accent color, it's the wall behind your bed. A nice deep navy would look great. if painting isn't your thing, try something on the wall like they've done here matching nightstands, lamps, a bench or the two ottomans, a nice white comforter, matching rug,,,, That is the focal point when you enter the room. Make it look nice! instead of that chair sitting out in no mans land, you have enough room for a low back sofa and ottoman at the foot of your bed. much better looking and will eat up some of that ginormous space. bring in a natural wood dresser like this vintage walnut piece for the nook. it will lend some warmth to the area. They made them long back then, so you can find something that will fit that area. hang some art and a mirror on the wall behind it. check craigslist or vintage furniture stores to find something like this or, if you want a sitting area, put a small sofa and an end table for a little sitting/reading nook. do you watch tv? media console and a large tv that can swing outward is another option. The little vanity is fine, but hang some artwork on the wall next to it, or a potted plant or something! the room is void of any decoration. (and please replace the white chair w/the proper vanity stool. most of those had stools at the time. And they look really nice painted what's the blue chair facing? is there a tv or something? do you sit there? might be better if you moved that. honestly, you have so many options it's mind boggling....See MoreAwkward nook area help
Comments (7)Might well prefer what you have to recessed lighting. From you pic, it appears we're looking at part of an octagon shaped room; if so, you might take that into consideration as you choos y our overhead lighting. This is a round light but it has eight vertical divisions in its design so would go well with a round table but could be used for an octagon room or square table. https://www.bing.com/images/search?view=detailV2&id=A711FE043F5607361EBA79A63F0A369E28193784&thid=OIP.MCtWSskG8eoFIGJ2J0CcvAHaFz&mediaurl=https%3A%2F%2Fwww.amazadesign.com%2Fwp-content%2Fuploads%2FBreathtaking-White-Room-Color-Matched-with-Black-Chairs-of-Minimalist-Dining-Room-Furnished-with-Sleek-Pedestal-Table-and-Completed-with-Dining-Room-Light-Fixtures.jpg&exph=1254&expw=1600&q=octgon++dining+room+light&selectedindex=17&ajaxhist=0&vt=0&eim=1,2,6 If you do change the fixture but are keeping the square table, you might consider something square to suit your square table. If you're planning on getting a different shaped table, consider your overhead fixture accordingly. Are those fixed windows? A curved rod might be worth considering. https://www.bing.com/images/search?q=curved+curtain+rod+for+b+ay+window&FORM=HDRSC2...See MoreNeed help coordinating kitchen island lights with kitchen nook lights.
Comments (4)@megs1030 The Kichler pendant in the picture is 15.75" Height x 10.50" Width. Island is 94"x 41" and ceiling height is 9 ft. Table is 48 in. This set will be replaced as well (the idea is to get something with a combination of white and brushed nickel or stainless still but same size). @acm Those look great. The island pendants and the nook light fixture are only 8 ft apart (from center to center). I'm wondering if switching from what I have now - mini pendants, 7" x 4" - to something much bigger as these Kichler ones (mentioned above) won't look too busy when combined with the nook. They look great but I don't mind finding something smaller if that is what it takes to bring the perfect balance....See Morehappyleg
3 years agoShawna
3 years agojslazart
3 years agoHU-187528210
3 years agoSabrina Alfin Interiors
3 years agoTaylor Webb Glover
3 years agoRehabit
3 years agoTaylor Webb Glover
3 years agoRL Relocation LLC
3 years ago
Related Stories

KITCHEN DESIGNKey Measurements to Help You Design Your Kitchen
Get the ideal kitchen setup by understanding spatial relationships, building dimensions and work zones
Full Story
MOST POPULAR7 Ways to Design Your Kitchen to Help You Lose Weight
In his new book, Slim by Design, eating-behavior expert Brian Wansink shows us how to get our kitchens working better
Full Story
KITCHEN DESIGNDesign Dilemma: My Kitchen Needs Help!
See how you can update a kitchen with new countertops, light fixtures, paint and hardware
Full Story
KITCHEN DESIGNKitchen of the Week: A Designer’s Dream Kitchen Becomes Reality
See what 10 years of professional design planning creates. Hint: smart storage, lots of light and beautiful materials
Full Story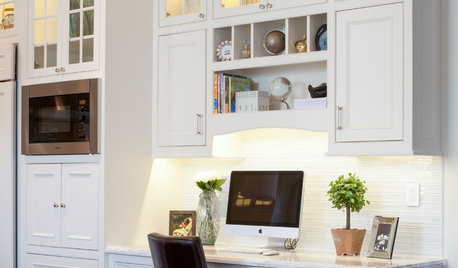
ORGANIZING8 Kitchen Desk and Nook Designs to Keep Your Family Organized
Whether sit-down desk armoire or vertical cubby cabinet, these built-in solutions keep kitchen counters clear
Full Story

STANDARD MEASUREMENTSKey Measurements to Help You Design Your Home
Architect Steven Randel has taken the measure of each room of the house and its contents. You’ll find everything here
Full Story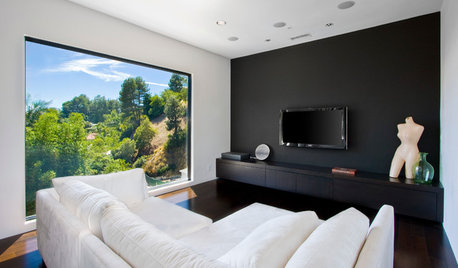
DECORATING GUIDESGot a Problem? 5 Design Trends That Could Help
These popular looks can help you hide your TV, find a fresh tile style and more
Full Story
BATHROOM DESIGNKey Measurements to Help You Design a Powder Room
Clearances, codes and coordination are critical in small spaces such as a powder room. Here’s what you should know
Full Story
WORKING WITH PROS3 Reasons You Might Want a Designer's Help
See how a designer can turn your decorating and remodeling visions into reality, and how to collaborate best for a positive experience
Full Story




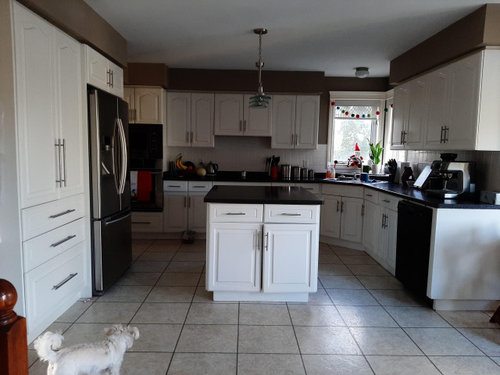
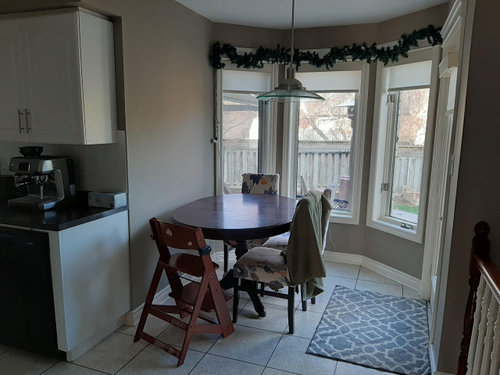

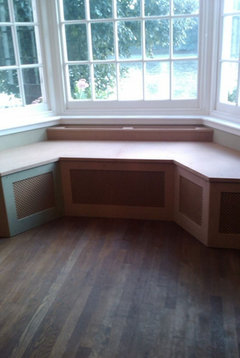
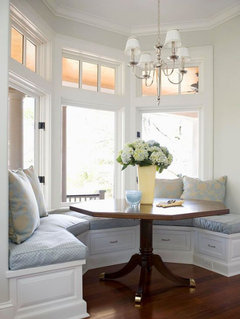

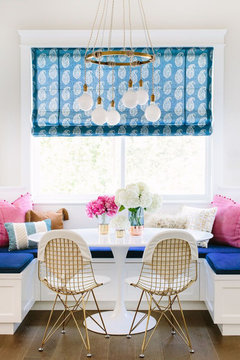
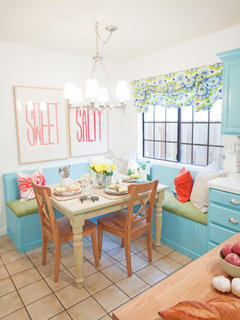
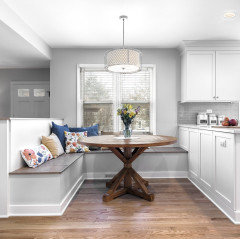



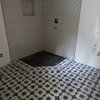
Beth H. :