Open Kitchen/Dining Area: style help, wood tones, dining table
ler1d
3 years ago
last modified: 3 years ago
Featured Answer
Comments (8)
decoenthusiaste
3 years agohappyleg
3 years agoRelated Discussions
What size/style dining table for a narrow 9.5 x 10 ft eating area???
Comments (8)Ballards has some nice free-standing banquettes and benches: https://www.ballarddesigns.com/furniture/dining-kitchen/banquettes/#w=*&af=cat3:furniture_diningkitchen_banquettes%20cat2:furniture_diningkitchen%20cat1:furniture%20pagetype:products...See MoreHelp choosing paint color to complement wood tones in dining room
Comments (3)Again, there are so many blues and grays out there that will work with all of your colors. I suggest that you go to your favorite paint website (I love Behr and I go there all the time to choose colors for my house) and play with paint colors that you can visually paint in a room (you can choose the room). Once you find something you like, even if it's a couple of colors, I suggest buying paint samples. Once you get the samples, paint a decent sized section on a wall or two and see how it looks during the day and night. Give yourself a couple of days to decide if that is the shade you want. It's what I did when I moved in our house 3 years ago. It's how I found the shade of blue in my dining room and the shade of gray in my living room, which is in the below photo:This is Classic Silver from Behr and it is a true gray. It looks good with everything in my living room, including the wall hanging that is right of my Mom's painting. The wall hanging has a deep green border....See MoreNeed help with rug layout in an open concept dining/keeping room area!
Comments (18)THANKS FOR THE PHOTOS, I WOULD NOT RECOMMEND A BIG AREA RUG IN THE CENTER BECAUSE IT WILL UNBALANCE THE DINING CHAIRS EVERY TIME YOU USE. YOU CAN ADD A RUG UNDER THE CHAIRS IF YOU HAVE ENOUGH SPACE A FOOT REST WOULD BE NICE IN FRONT OF IT. SOME INSPIRATIONAL PHOTOS MIGHT HELP...See MoreNeed help with chairs and mixing styles and wood tones in dining room
Comments (12)My second comment is everything is priced high right now. I would wait. There is a lot of furniture for sale in every state as the largest move is taking place in the USA Homes are selling with furniture, people are selling what they do not want to move. Ebay Craig's list Next door Neighbor Chairrish 1st dibs and local shops have a large assortment. Look around you might find something or work with what you have. Prices are starting to settle back down. I think your room is lovely A dining room is where the family will never notice what the colors are, only the day. The fun, the silliness and Mom's favorite dish being served. Enjoy it all...See Moredecoenthusiaste
3 years agoler1d
3 years agoler1d
3 years agoSchretzezgirl
last yearAKPAN CHRISTOPHER
11 months ago
Related Stories
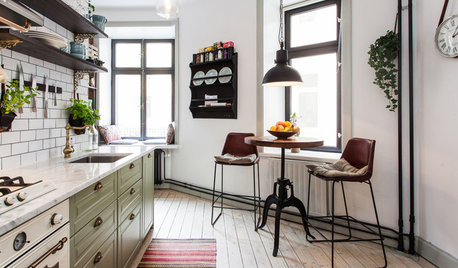
KITCHEN DESIGNFind Your Dining Style: 9 Strategies for Eat-In Kitchens
What kind of seating do you request at a restaurant? It may hold the key to setting up your kitchen table
Full Story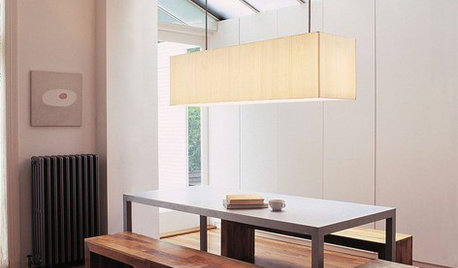
DINING ROOMSDiscover Your Dining Table Style
To pick the right dining table, you need to match it to your personality as well as the look of your dining room. These identifiers can help
Full Story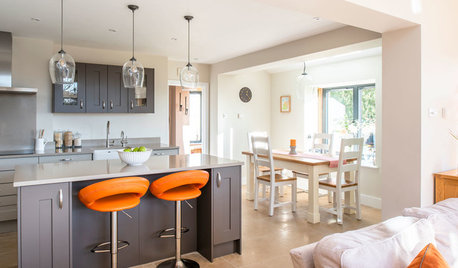
KITCHEN MAKEOVERSSunny New Kitchen, Dining Area and Garden Room in England
Replacing a leaky conservatory creates a bright and sociable open space for cooking, eating and socializing
Full Story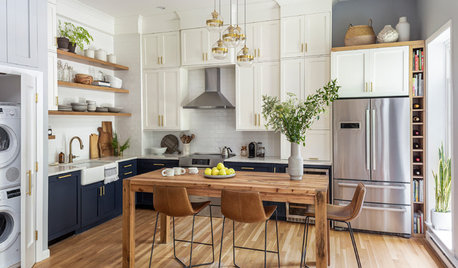
KITCHEN OF THE WEEKTwo-Tone Cabinets and an Open Wood Island in a Sunny Kitchen
Expanding this Boston condo kitchen up and out creates a functional space for entertaining and cooking with friends
Full Story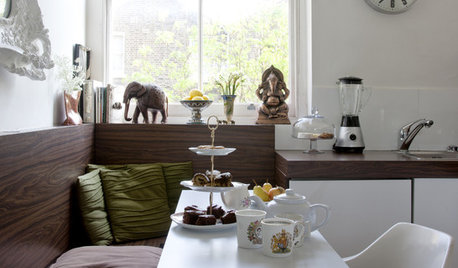
DECORATING GUIDES10 Savvy Ways to Style a Small Dining Area
Bite-size dining spaces don't have to mean scrimping on comfort, eye-catching design or the ability to enertain
Full Story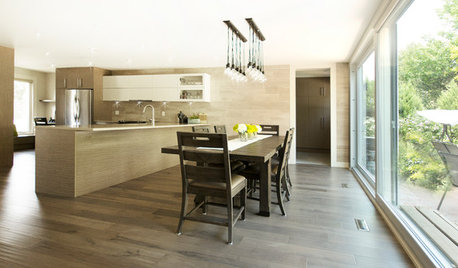
KITCHEN MAKEOVERSBefore and After: A Kitchen and Dining Area for 3 Generations
The walls come down in this Toronto home to create a more functional space for cooking, dining and doing homework
Full Story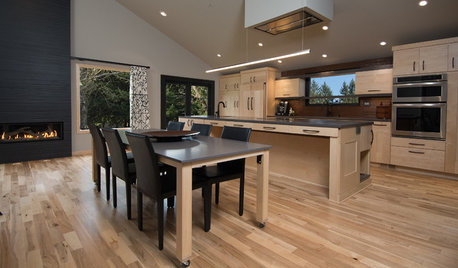
KITCHEN DESIGNKitchen of the Week: A Handy Rollout Dining Table Adds Flexibility
The dual-use eating surface is just one of the smart design features in this renovated Oregon kitchen
Full Story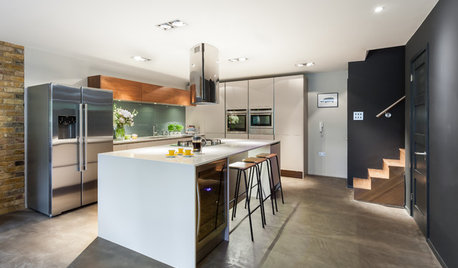
BASEMENTSRoom of the Day: Family Digs In for a Chic New Kitchen and Dining Area
When a homeowner needs to free up kitchen space for her home bakery business, the only way to go is down
Full Story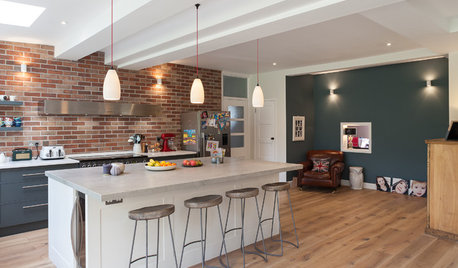
ADDITIONSA 1930s English House Gets a New Kitchen and Dining Area
The addition respects the home’s era while anticipating the changing needs of a modern family of 5
Full Story
LIVING ROOMSOpen-Plan Living-Dining Room Blends Old and New
The sunken living area’s groovy corduroy sofa helps sets the tone for this contemporary design in Sydney
Full Story




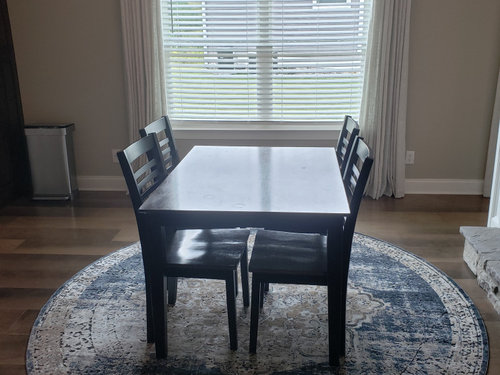

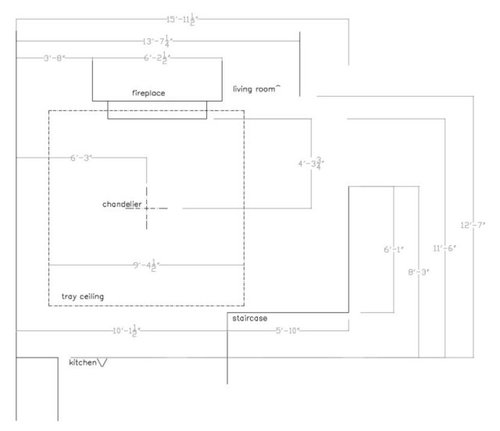
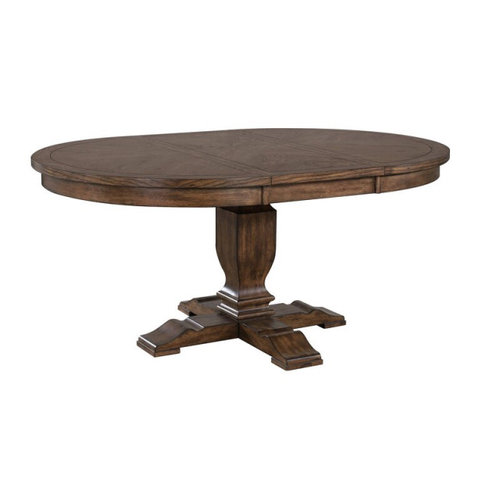



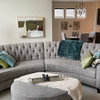
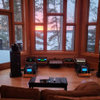

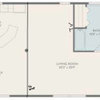

BeverlyFLADeziner