Landscaping plans
mtnrdredux_gw
3 years ago
last modified: 3 years ago
Featured Answer
Sort by:Oldest
Comments (48)
mtnrdredux_gw
3 years agoRelated Discussions
Planted gro-low fragrant sumac before having full landscape plan-help!
Comments (8)I really wish I could answer your questions, laceyvail. I just know it was a very pricy rhodie. It has been quite happy there over the past year so I'll keep an eye on it and hope for the best. I have three inkberries that I plan to transplant. I'm thinking either: 1. Move inkberries in front of black side railing replacing the unproductive peony or, 2. Replace sumac with inkberries and have them surround the rhododendron (making sure male inkberry is among three to produce berries) and moving the sumac to the side in front of black railing. Would love to hear thoughts. Here's another angle that might be more helpful...See MoreNew Landscape Plan for Front Yard
Comments (9)I've had some purple pillar rose of Sharon's in the ground for a couple years now (planted as 3 gallon size). I really like them, but I'll offer two caveats: 1. I fully expect these to get wider than the advertised 2-3 feet. At year two in the ground, they are already 3+ feet wide and seem to keep expanding outwards from new growth sent up from near the base. 2. Planted in partial sun (in my case, an eastern exposure close to but outside of the drip line from the eaves, which means shade from early afternoon on) they seem to splay outwards a fair bit (as opposed to those planted in a full sun, southern exposure, which grow stiffly upright with no significant outwards splaying of the branches). I'll see if I can get pictures of the two situations, but I may not have time, so don't hold your breath! :)...See MoreLandscape plan & finished pictures reference?
Comments (12)Our landscape architect provided great drawings and walked us through the details to explain the heights etc of plants and how they’d grow in. The final product with the fencing, patio and overall feeling of the space is amazing. The plants take awhile to grow in so it will evolve over time. My back yard and garden are small so it was pretty easy to visualize. If you search on the Houzz site, there are several recent landscapes that had the plans posted alongside the photos after the plants had grown in. And your landscape architect certainly should show examples of their previous work as drawn and after installation....See Morelandscape plan input please
Comments (1)Your photo is really small. The front porch looks like it is surrounded by a wall. If it is not you definitely need stairs, AND a railing on the porch. Use box columns to enclose the metal posts. Place the stairs in front of the door and make them at least 42" wide. Run a sidewalk from the porch to the driveway. If people park along what looks like a drive in front of the house run a sidewalk to that driveway. People always take the shortest route. If you don't have a sidewalk for them there will still be a trodden path. Consider creating a rain garden with the runoff from the downspout from the garage. Run the downspout under the sidewalk so the upper edge of the rain garden is 10' away from the foundation. A rain garden is not a water garden. It is a depression where storm water temporarily collects and sinks into the ground. Plants used will take both wet and dry soil. Here is a good ARTICLE on building a rain garden, and here's another in PDF format. Do a search for "rain garden plants" for your state to get a list of those best suited to your climate. You can also use lists from next door states that have a similar climate. You can also do this for other downspouts. Below is a general layout of where I would put sidewalks and the rain garden. Use medium sized shrubs against the foundation. Pay attention to expected mature heights and widths. If a plant will be 5' wide at maturity don't plant it closer than 3' to a wall, fence or pathway. You can also use perennials in front of or between shrubs, and large or small annuals are good fill-in while shrubs and perennials are young. Check with local nurseries for plants best suited to your climate and soil....See Morebeckysharp Reinstate SW Unconditionally
3 years agolast modified: 3 years agomtnrdredux_gw thanked beckysharp Reinstate SW Unconditionallymtnrdredux_gw
3 years agollitm
3 years agomtnrdredux_gw
3 years agomtnrdredux_gw
3 years agolast modified: 3 years agomtnrdredux_gw
3 years agoOakley
3 years agorobo (z6a)
3 years agomtnrdredux_gw
3 years agolyfia
3 years agolast modified: 3 years agobeckysharp Reinstate SW Unconditionally
3 years agomtnrdredux_gw thanked beckysharp Reinstate SW Unconditionallymtnrdredux_gw
3 years agoAnnie Deighnaugh
3 years agomtnrdredux_gw
3 years agomtnrdredux_gw
3 years agobeckysharp Reinstate SW Unconditionally
3 years agomtnrdredux_gw thanked beckysharp Reinstate SW Unconditionallymtnrdredux_gw
3 years agol pinkmountain
3 years agomtnrdredux_gw
3 years agomtnrdredux_gw
3 years agol pinkmountain
3 years agolast modified: 3 years agolocaleater
3 years ago
Related Stories
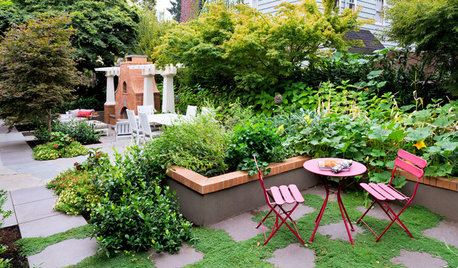
GARDENING GUIDESHow to Switch to an Organic Landscape Plan
Ditch the chemicals for a naturally beautiful lawn and garden, using living fertilizers and other nontoxic treatments
Full Story
WORKING WITH PROSUnderstand Your Site Plan for a Better Landscape Design
The site plan is critical for the design of a landscape, but most homeowners find it puzzling. This overview can help
Full Story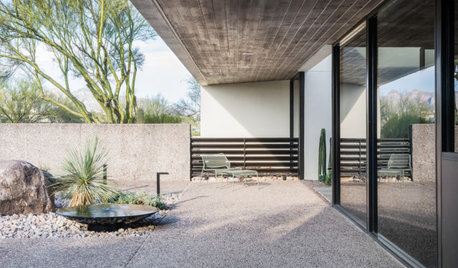
HOUZZ PRODUCT NEWSLandscape Pros Share Their Business Plans for 2021
Adding staff, investing in marketing and staying flexible are ways landscape pros are ramping up for the year
Full Story0
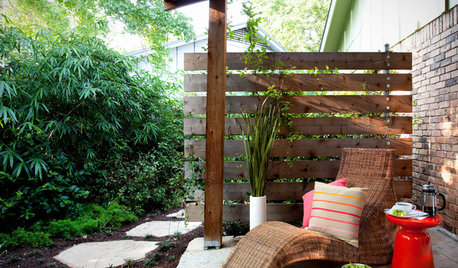
LANDSCAPE DESIGNThe Best Winter Garden Project? Plan for Next Year
Consider these 9 ideas now for a highly personal, truly enjoyable garden come spring
Full Story
GLOBAL STUDIES2017 Global Houzz Landscape Trends Study
Findings from a survey of 12,093 homeowners on Houzz from around the world about their recent or planned outdoor project
Full Story0
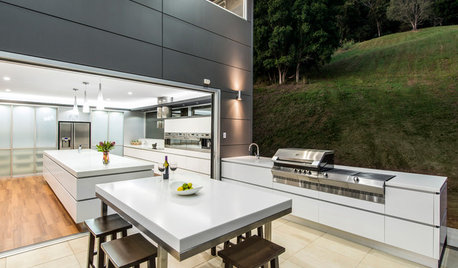
KITCHEN DESIGNHow to Plan a Kitchen That Extends Outside
Indoor-outdoor living gets easier with kitchen designs that bridge the divide
Full Story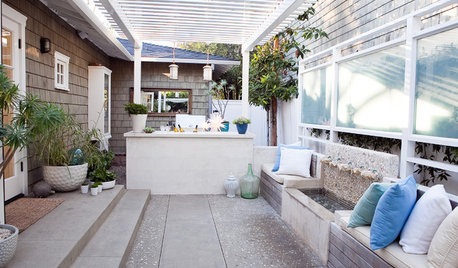
GARDENING AND LANDSCAPINGPlan Your Patio at Summer's End? Yes!
Score fabulous deals for your deck, garden or patio and put your summer experience to good use in upgrading for the future
Full Story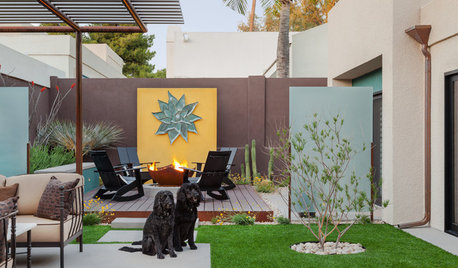
PATIOSCase Study: 8 Tips for Planning a Backyard From Scratch
Turn a blank-slate backyard into a fun and comfy outdoor room with these ideas from a completely overhauled Phoenix patio
Full Story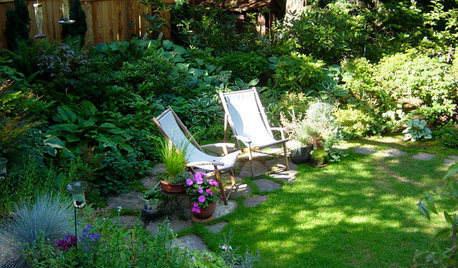
LANDSCAPE DESIGN5 Essential Considerations for a Landscape Design Project
Get your winter garden fix by planning an entirely new landscape or just an update for a single garden stretch
Full Story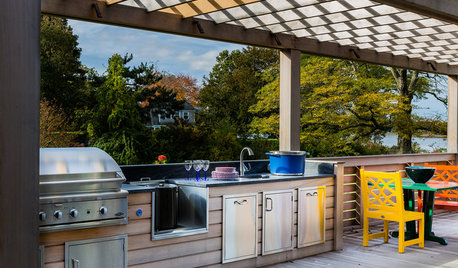
OUTDOOR KITCHENSHow to Cook Up Plans for a Deluxe Outdoor Kitchen
Here’s what to think about when designing your ultimate alfresco culinary space
Full StorySponsored



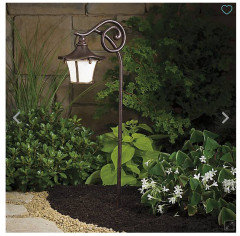
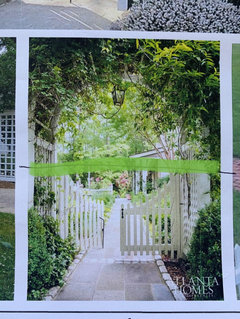


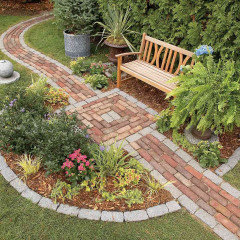

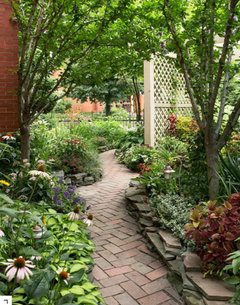
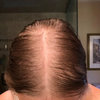
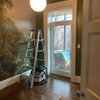

just_terrilynn