Kitchen Design Questions
CHRIS MASON
3 years ago
Featured Answer
Comments (7)
Related Discussions
Kitchen Designer question
Comments (6)When we had our kitchen totally gutted and redone two years ago, I had a pretty good idea of what I wanted and what I needed, but as good as I think I am decorating a home, I KNEW that I could use the help of a good KD. The first three KDs we talked to came back with very unimaginative, cookie-cutter type designs. For the amount we were planing on spending, there was no way I was going to settle for that! The fourth KD came highly recommended by a friend. I checked out her new kitchen and was very impressed with the beauty, practicality and innovative ideas used in her kitchen. We made an appointment to meet with this guy at the local cabinet place where he worked. His services were included with our cabs and we knew this was the place and the KD we could be happy with . . . and were we ever! Marc came up with some fantastic ideas that I never would have thought of on my own . . . that's because I don't design kitchens for a living. He does and knew about all the latest things on the market, what worked and what didn't. He also hooked us up with an up and coming counter place that not only had great selections and reasonable prices, but they actually had their counters (granite, Silestone or soapstone) measured and installed in one week flat . . . that was a HUGE side benefit in itself! He also put us in touch with a tile guy, who turned out to be a true tile artist and made oiur dream of using a cast iron fireback as a blacksplash a reality . . . and a beautiful one at that! I highly recommend using a kitchen designer if at all possible. I think it's always very important to look through a KD's portfolio, though, and to talk with at least a couple people he's designed kitchens for. Not only is it good to hear how their new kitchen is working for them, but to find out if the work went smoothly and the quality of his or her subs, as well. Although ours was a true collaborative effort, I can honestly say that Marc made my ideas better and helped us add much extra storage without any additional square footage. Here's a link to my (ugly, very badly designed) Before kitchen and my After kitchen over on RMS, if you'd like to see some of the design ideas we used in ours: "Lynn's Kitchen" Lynn...See MoreInput on Walnut and White Kitchen Design Question
Comments (2)I love the look of walnut and white. But it seems like there is more white in your inspiration photos - most have white cabinets as well as walnut. But in your layout it looks like you have all walnut cabinets. Maybe consider some white cabinets somewhere, like the uppers or ends to give you more of the look of your inspiration photos and to tie it in with your counters....See MoreKitchen design question
Comments (2)You need a prep sink. With this plan, your sink will be a real haul from your fridge, and the island is a huge barrier smack in the middle of that route. The fridge to sink relationship really doesn't work in this plan. If you want your sink in that location (which comes with the challenge of having an angled dishwasher that can be a trap for person working at the sink, but that can be workable even if undesirable), then without a prep sink I think you have to find a way to get the fridge over into the L, more where the range is in the plan, and then the range would need to be relocated, probably in the wall parallel to the sink, to the left of the sink. I understand your desire for the larger kitchen, but if you go with this plan I think you will find that you have a larger, yet less functional kitchen. What is likely an easier fix than moving the fridge or range placement is adding a prep sink to the left side of the island. Make sure it's a large enough sink to truly be functional. Then the sink on the perimeter can serve as a clean up sink, and you can fully separate your prep and clean up zone. Good luck as you work through it....See MoreKitchen design questions
Comments (50)I've attempted a markup to try and illustrate the inefficiencies with the layout. You are presumably trying to keep under 1900sf for cost, so efficiency is the game. First, all the jogs are pushing your budget. The stair has just been tacked on like an afterthought. The jogs have not been epressed into elevations or roof plan. Second, the inefficiency is prominent - in PURPLE are the main open spaces dedicated to circulation. Try to sit back from your screen and squint to realize how much of the footprint is taken up for this by comparing the aggregrate size to the TAN portions. Realize that open circulation, and a lot of it, is not always a negative feature, however in this scheme it is not proportionally utilized or taken advantage of (your "Great" room is effectively 15x14!). Also, in RED is the equivalent size of the Master wing (albeit containing laundry too) overlayed onto the main house, which shows the proportion of that wing. The facetiousness I alluded to in my previous post about being a hermit is that this Master has no sitting area or no kitchenette, it is effectively small at 15x13 (not even taking consideration of circulation to bathroom) so the size of the entire wing in relationship to the whole house indicates this area is layed out inefficiently....See MoreCHRIS MASON
3 years ago
Related Stories

Design Dilemmas: 5 Questions for Design Stars
Share Your Design Know-How on the Houzz Questions Board
Full Story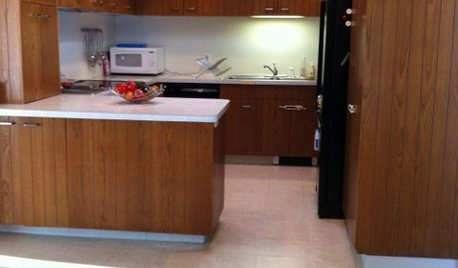

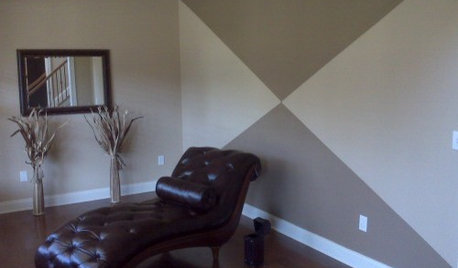
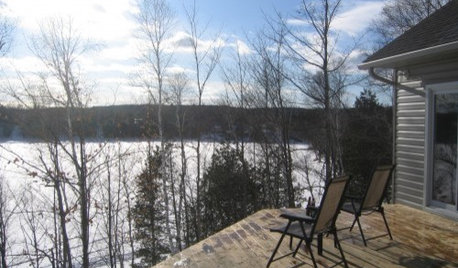
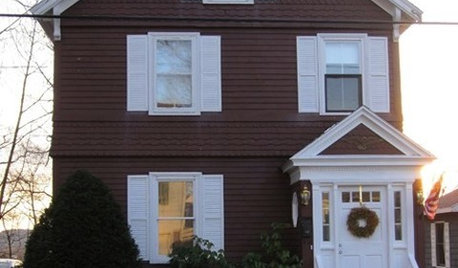
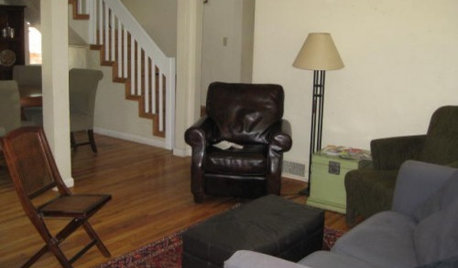

KITCHEN DESIGN9 Questions to Ask When Planning a Kitchen Pantry
Avoid blunders and get the storage space and layout you need by asking these questions before you begin
Full Story
REMODELING GUIDES9 Hard Questions to Ask When Shopping for Stone
Learn all about stone sizes, cracks, color issues and more so problems don't chip away at your design happiness later
Full Story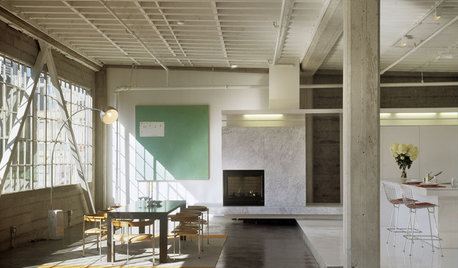



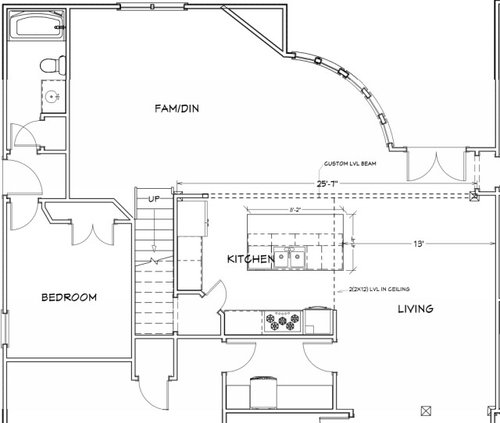
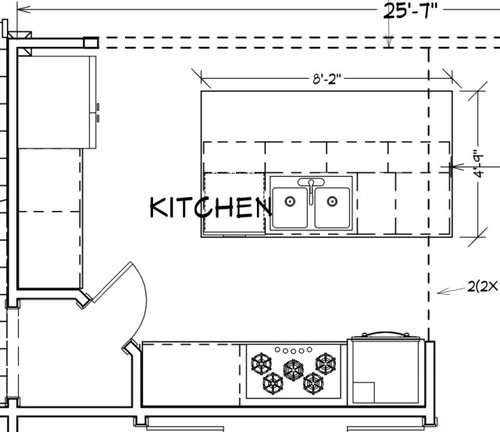





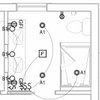
Barbara Almandarz