Need help with an awkward living room layout
Laura T
3 years ago
Featured Answer
Sort by:Oldest
Comments (6)
Tara
3 years agoRelated Discussions
Help with awkward living room layout?
Comments (11)You could scoot both sofas into the corners and that would help to open up the passage. But, what is that in the corner to the side of the window? Are those stairs? And, that low cabinet under the TV looks like a knee knocker. You really do have obstacles in the one and only pathway through that room. They are easy to step around, but on a constant basis they can be supremely annoying. The easiest and most immediate thing to do is to scoot that one sofa into the corner as much as possible in order to open up that passageway. Moving the TV to another wall is problematic for so many of us since the cable wires that most of us still have are not that easy to relocate. It is not a perfect and there is only so much rearrangement that you can do. It is what it is. In a more perfect sense, I would get rid of the carpet that is going to have a path worn into it, since that is the only access. And, I would get rid of one of the sofas and that low cabinet. But, that is probably not what is practical for you to do....See MoreAwkward Living Room Layout - Help
Comments (4)You can probably do a sectional here; just be sure to measure carefully because your sectional will need to be a pretty specific size. Just know that you will never change your furniture arrangement. Two sofas are actually more functional than a sectional. No one can really sit in the corner and with two sofas in an L-shape, you can put an end table there. I think the TV is in the best place it can be. The mantel is way too tall for it to go there, and a TV in front of a window is a no-no. A corner TV isn't desirable either, but it's the least bad of the options....See MoreHelp with Layout for Awkward Farmhouse Living Room
Comments (6)I like the fireplace as is, and a warm white on the walls would enhance fireplace and all of the wood.. I would go warmer than this. Benjamin Moore’s Ballet White or Swiss Coffee could be possibilities. I like BM’s Natura Line. As far as furniture placement, I think 2 seating areas. One option, instead of sofa, etc. could be a center cocktail table or ottoman with four chairs. Or if you would rather have a sofa arrangement. I would put a small scaled sofa on the wall facing windows. Small scaled sofa would go where black marker is in this view. w/ rug: https://www.roomvo.com/share/o0am4r And sofa could possibly be larger; it is difficult to estimate available space there. so I am saying small scaled to be on the safe side. And if there is to be a tv in the space, I would place it on long, low console in front of windows. Additional seating by fireplace, but I have not yet figured out what would be best there. A chair or two, I think. Perhaps a chaise....See MoreAwkward Living room Layout!! HELP
Comments (8)I can understand why you would want two sectionals. It makes sense with the tv above the fireplace. I think any seating you put directly across from the tv would be a strain to look up at for any length of time (unless you get a reclining couch/sectional). @Beverly s idea to open the room would solve many problems if the space above isn't being used. Otherwise I might try to leave the sectional ends open to each other so one side isn't rejecting the other. Or give the left side some light armchairs that can be moved around the space when needed...See Morefreedomplace1
3 years agolast modified: 3 years ago
Related Stories

KITCHEN OF THE WEEKKitchen of the Week: An Awkward Layout Makes Way for Modern Living
An improved plan and a fresh new look update this family kitchen for daily life and entertaining
Full Story
HOUZZ TOURSHouzz Tour: Dialing Back Awkward Additions in Denver
Lack of good flow once made this midcentury home a headache to live in. Now it’s in the clear
Full Story
ROOM OF THE DAYRoom of the Day: Great Room Solves an Awkward Interior
The walls come down in a chopped-up Eichler interior, and a family gains space and light
Full Story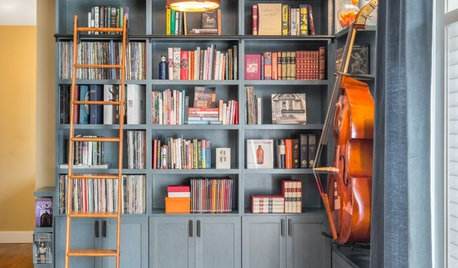
THE HARDWORKING HOMEFrom Awkward Corner to Multipurpose Lounge
The Hardworking Home: See how an empty corner becomes home to a library, an LP collection, a seating area and a beloved string bass
Full Story
ATTICS14 Tips for Decorating an Attic — Awkward Spots and All
Turn design challenges into opportunities with our decorating ideas for attics with steep slopes, dim light and more
Full Story
DECORATING GUIDESHow to Work With Awkward Windows
Use smart furniture placement and window coverings to balance that problem pane, and no one will be the wiser
Full Story
BATHROOM WORKBOOKStandard Fixture Dimensions and Measurements for a Primary Bath
Create a luxe bathroom that functions well with these key measurements and layout tips
Full Story
HOME OFFICESRoom of the Day: Home Office Makes the Most of Awkward Dimensions
Smart built-ins, natural light, strong color contrast and personal touches create a functional and stylish workspace
Full Story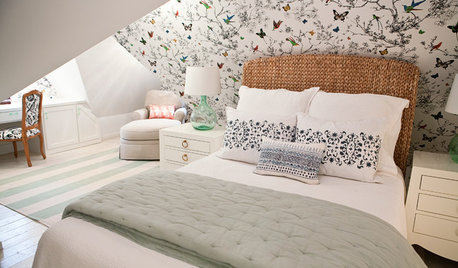
ATTICSRoom of the Day: Awkward Attic Becomes a Happy Nest
In this master bedroom, odd angles and low ceilings go from challenge to advantage
Full Story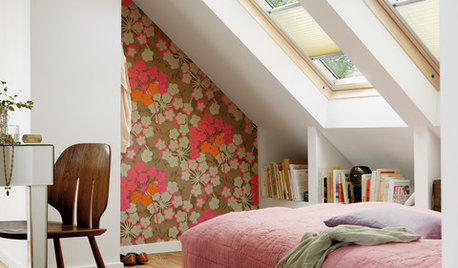
DECORATING GUIDESAsk an Expert: What to Do With an Awkward Nook
Discover how to decorate and furnish rooms with oddly shaped corners and tricky roof angles
Full Story


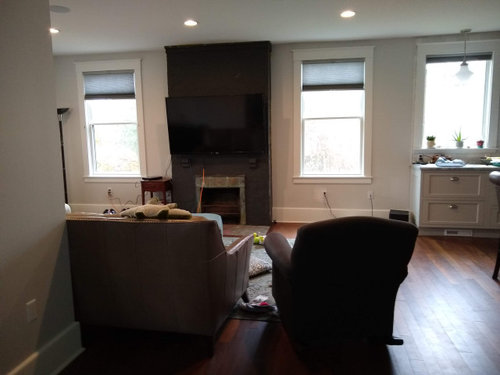



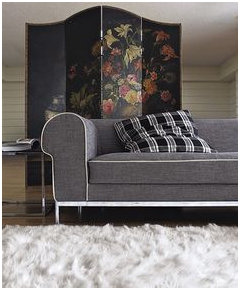

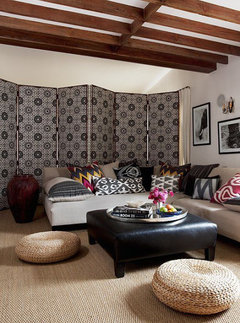
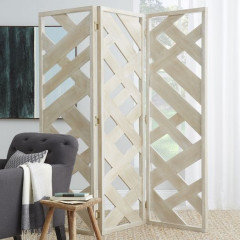
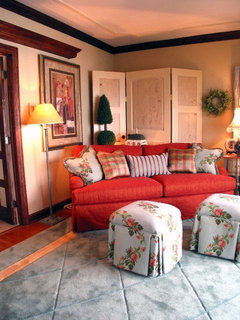
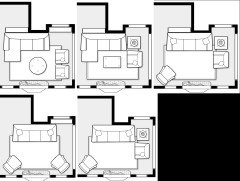
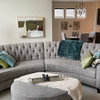

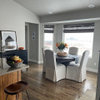
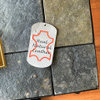

Tara