New house office location
Lore Bennett
3 years ago
Related Stories
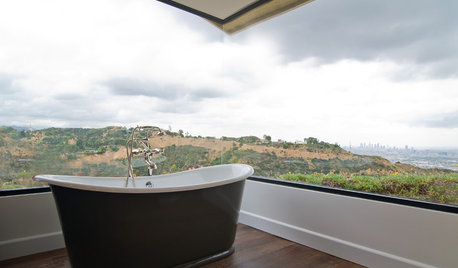
RANCH HOMESHouzz Tour: A Classic Ranch House Rises to the Location
A 1950s Hollywood Hills home with stunning L.A. views gets a thoughtful update
Full Story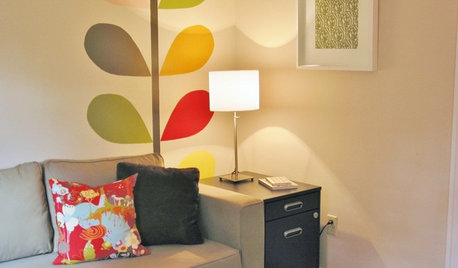
FURNITUREStyle Trick: Use Office Furniture Outside the Office
Flat files, desks, task chairs and card catalogs add form and function to living spaces, too
Full Story
LIFEThe Polite House: On Dogs at House Parties and Working With Relatives
Emily Post’s great-great-granddaughter gives advice on having dogs at parties and handling a family member’s offer to help with projects
Full Story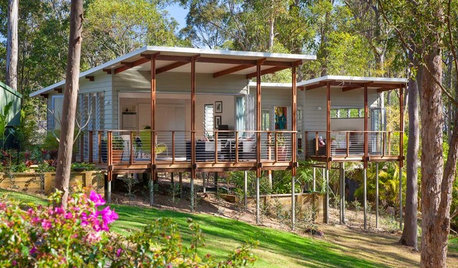
ARCHITECTUREStilt Houses: 10 Reasons to Get Your House Off the Ground
Here are 10 homes that raise the stakes, plus advice on when you might want to do the same
Full Story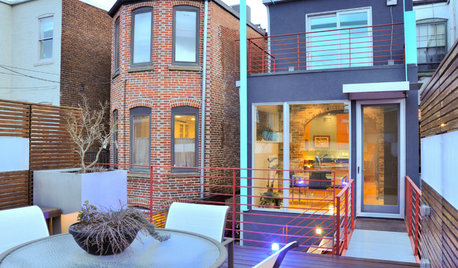
HOUZZ TOURSMy Houzz: Bridge Building Redefines a D.C. Row House
A new rooftop deck and elevated walkway give a Capitol Hill couple an enviable outdoor haven away from noise on the street
Full Story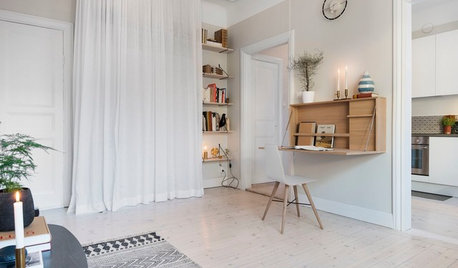
HOME OFFICESWhere and How to Squeeze In a Mini Office
Check out these ideas for convenient locations and space-saving setups
Full Story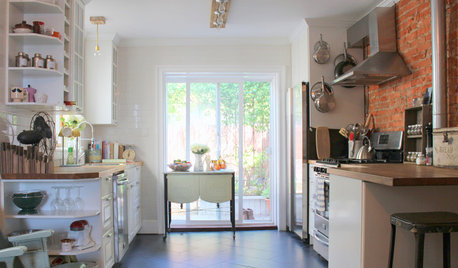
HOUZZ TOURSMy Houzz: DIY Efforts Transform a South Philly Row House
Elbow grease and creative thinking take an early-1900s home in Pennsylvania into the realm of knockout style
Full Story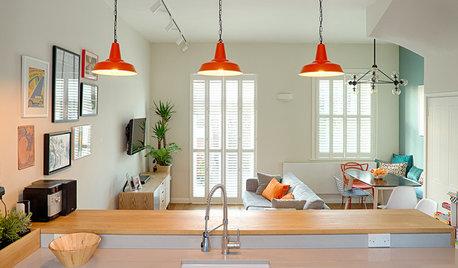
HOMES AROUND THE WORLDHouzz Tour: 3-Story 1970s House Gets a Cheerful Update
A full remodel of this London home packs in storage, retro style and a home office for a growing family
Full Story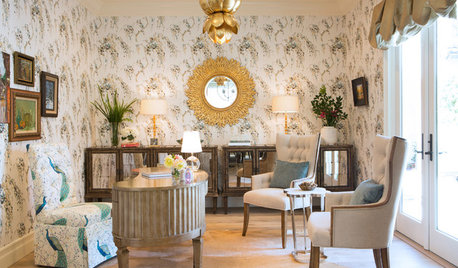
HOME OFFICESRoom of the Day: Beautiful Whimsy for a Busy Mother’s Home Office
Gold accents, antiqued mirrors, lovely botanicals and proud peacocks make this room a favorite in the house
Full Story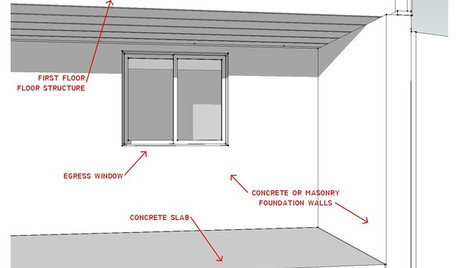
REMODELING GUIDESKnow Your House: The Steps in Finishing a Basement
Learn what it takes to finish a basement before you consider converting it into a playroom, office, guest room or gym
Full Story





cpartist
Lore BennettOriginal Author
Related Discussions
Help with location / design of screened porch on new house
Q
layout help for kitchen in new location in house
Q
New house - home office advice needed!
Q
Home office - desk location...need to hide cords but want it designed
Q
Lore BennettOriginal Author
jkent9024
anj_p
shivece
Patricia Colwell Consulting
Lore BennettOriginal Author
Lore BennettOriginal Author
Mark Bischak, Architect
decoenthusiaste
sheepla
Jennifer K
bpath
Bruce in Northern Virginia
Lore BennettOriginal Author
Lore BennettOriginal Author
anj_p
er612
ILoveRed
cpartist
User
jimandanne_mi
Lore BennettOriginal Author
Jennifer K
Emily L
anj_p
suezbell
Mrs Pete
cpartist
suezbell
suezbell
jimandanne_mi