2nd Story Floor Plan Help
KC
3 years ago
Featured Answer
Comments (14)
Mark Bischak, Architect
3 years agoRelated Discussions
house plan help- 2nd floor
Comments (3)Not seeing the first floor, there is always the issue on now the plumbing stacks up. I'm not sure I like the job in the hallway to accommodate the closets. If you keep,the existing configuration - do you necessarily need a door to the playroom? Wondering if you could put the closets between the right 2 bedrooms. The furthest left bedroom becomes smaller so that becomes the laundry room. Your laundry room becomes the playroom. And the playroom becomes bedroom 4....See MoreFire Safety - how to help a 90lb dog escape 2nd story?
Comments (33)This is a rather old thread but I wish to make a comment anyway since every time I search for fire safety-dogs, it comes up as one of the few resources. Also this thread catapulted me into finding a solution! This is it and I couldn't be more excited to have found it!Someone above mentioned a harness made for letting rescue dogs down from a helicopter into an emergency zone. That looked great until I found the following, which is less than half the price at $70. https://www.x-itproducts.com/how-it-works-large-pet-escape-sling/ At this time it's not offered on Amazon so you have to go directly to the X-It website to order. Ours arrived today. My husband and I tested it out a bit. Okay, we didn't throw our dog out the window however easily got our 80 lb. Golden into the sling/harness very very quickly without any struggle from him (and he's a guy who snaps at being brushed - gently). It's just so easy to get the sling on - slip paws into the large holes, pull up and cinch the velcro at the neck. Next we picked him up using the handles - no problem - and again, not an ounce of struggle. He was obviously well supported and comfortable, even off the floor! We were very happy to discover the sling comes with an attached nylon webbing strap that was way longer than it would take to get him down from our 2nd story bedroom. (It's made for a 4 story building.) Best of all, the "strap" has handle loops every so often taking away the danger of it slipping through your hands while letting your dog down. We're seniors yet I feel confident we can do this if necessary! Of course using this is a last resort and it clearly states that in the instructions. But we feel so much better having a 2nd way out of our 2nd story bedroom for our dog, as well as ourselves (via ladder). We're so grateful someone finally thought of large dogs. Thank you X-It!!! We'll be spreading the word to everyone we know who has dogs. And no, we're not paid by the company, nor have we received any free products! We're simply happy to have finally found this solution. But I agree with some of the above comments, the next house we buy will be one story. Until then, we have a plan....See Morehouse plan critique. main level and 2nd story
Comments (25)Angled walls create dead and slivers of unusable space. Most people want to be able to use every square foot they pay for. The curved wall does not relate to anything, it is an oddity, and it a lot easier to draw than it is to build; and a 90 degree corner costs less that a rounded corner (if you can find someone to build it properly). My other comments from the previous thread still apply....See MoreConcrete floor to 2nd story sunroom?? HELP!!
Comments (5)First things first: Engineering report. You need that baby to give you an idea as to where you are going. And where you are starting from is going to dictate the COST of the project. To be fair, demolition of "flooring" usually means to take off the existing FLOORING to the level of the SUBFLOOR (which currently is 4" of concrete). Subfloor preparation means CORRECTING the subfloor for minor damage/leveling....not full removal nor replacement. That would be demolition to the STUDS (or metal pan in this case). A complete REMOVAL of the "element" (the structure) and then a complete rebuild is a very different event and would have been spelled out in detail. It may be possible to add a new pan underneath, clean up the posts, deal with the footings (structural engineer needs to deal with this as well) and remove the existing flooring for $10K. It may not be possible to do ANY of it for any price. It all hangs on the engineer's report. The report is needed. But be aware that the report can CHANGE the SCOPE of the project. And any change of scope/project (driven by a report or by the homeowner's "will") must accept a new bid/price for that part of the project. The builder must be allowed to change the cost of the project as demanded by engineering reports. It's not the builder's fault that the scope of a project changed. Therefore the homeowner should allow a "change order" to take place. Don't panic yet. You have chosen this builder for many reasons. S/he is not necessarily out to gouge you. S/he is only trying to cover costs and make a small profit to continue making a living in this industry. Have the engineer come out and assess what is going on and what needs to be done to make sure you home is safe and secure and ready to pass code inspection. Once that report is in place, the builder can bid on the new scope of the sunroom project. As the homeowner you can then decide on whether or not to move forward with the added costs (if any). You might just find the builder will come up with a decent solution for a decent price. Which is part of why you chose to work with him/her in the first place. Give him/her the benefit of the doubt. It is too early to speculate as to a "bait and switch" tactic (which I do NOT think this is)....See MoreKC
3 years agolast modified: 3 years agoMark Bischak, Architect
3 years agoKC
3 years agoKC
3 years agolast modified: 3 years agoMark Bischak, Architect
3 years agoKC
3 years agoKC
3 years agoMiss Taydo
3 years agoHU-187528210
3 years ago
Related Stories
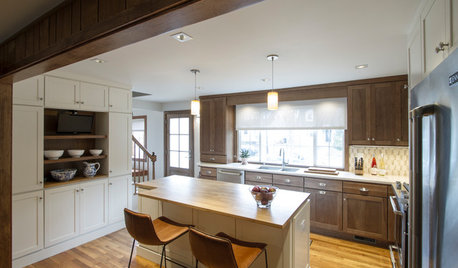
TRANSITIONAL HOMESReworking a Two-Story House for Single-Floor Living
An architect helps his clients redesign their home of more than 50 years to make it comfortable for aging in place
Full Story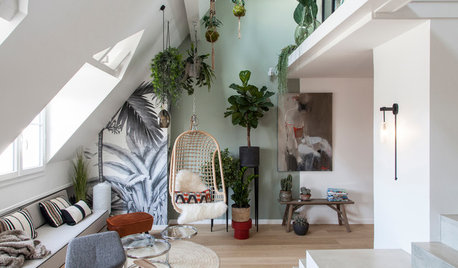
APARTMENTSHouzz Tour: 2-Story Paris Apartment Has a Garden Feel
This bright French home features a plant-filled sitting room, clever storage and a daring bathroom
Full Story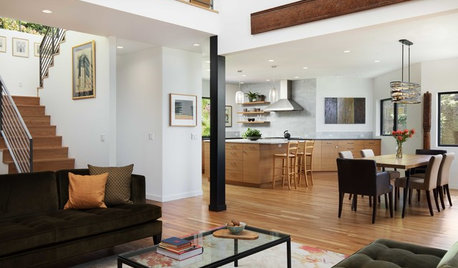
HOUZZ TOURSRenovation Helps Tell the Story of a Couple’s Adventurous Life
A designer found on Houzz showcases meaningful items the homeowners collected during decades of living abroad
Full Story
HOMES AROUND THE WORLDHouzz Tour: 2-Bedroom Apartment Gets a Clever Open-Plan Layout
Lighting, cabinetry and finishes help make this London home look roomier while adding function
Full Story
REMODELING GUIDESSee What You Can Learn From a Floor Plan
Floor plans are invaluable in designing a home, but they can leave regular homeowners flummoxed. Here's help
Full Story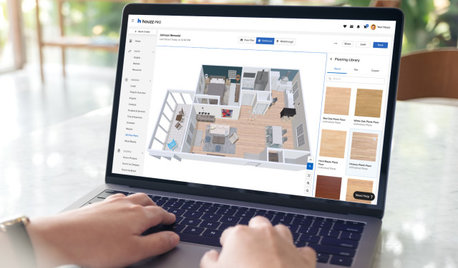
HOUZZ PRODUCT NEWSHouzz Pro 3D Floor Planner Helps You Quickly Create 3D Images
Help clients visualize their remodeled spaces in 3D with Benjamin Moore paint colors and wood, carpet and tile flooring
Full Story0
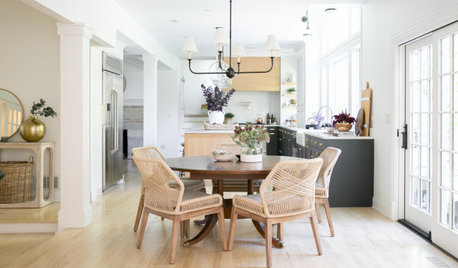
HOUZZ PRODUCT NEWS2 Things That Can Help Keep a Remodeling Project on Track
How you react to a problem can make or break a project. Being nimble and creative can ensure a positive outcome
Full Story
HOMES AROUND THE WORLDColor Helps Zone an Open-Plan Space
Smart design subtly defines living areas in an opened-up family home in England
Full Story
HOUZZ PRODUCT NEWSHouzz Pro 3D Floor Planner Helps Clients Visualize Designs
The updated tool shows remodeled spaces in 3D with Benjamin Moore paint colors and wood, carpet and tile flooring
Full Story
REMODELING GUIDES10 Things to Consider When Creating an Open Floor Plan
A pro offers advice for designing a space that will be comfortable and functional
Full Story






bpath