Anyone like to give kitchen design advice?
Tiffany Trautman
3 years ago
Related Stories

KITCHEN DESIGNKitchen of the Week: A Designer’s Dream Kitchen Becomes Reality
See what 10 years of professional design planning creates. Hint: smart storage, lots of light and beautiful materials
Full Story
HOUZZ TV LIVETour a Kitchen Designer’s Dream Kitchen 10 Years in the Making
In this video, Sarah Robertson shares how years of planning led to a lovely, light-filled space with smart storage ideas
Full Story
HOUZZ TV LIVETour a Designer’s Colorful Kitchen and Get Tips for Picking Paint
In this video, designer and color expert Jennifer Ott talks about her kitchen and gives advice on embracing bold color
Full Story
KITCHEN DESIGNKitchen Sinks: Antibacterial Copper Gives Kitchens a Gleam
If you want a classic sink material that rejects bacteria, babies your dishes and develops a patina, copper is for you
Full Story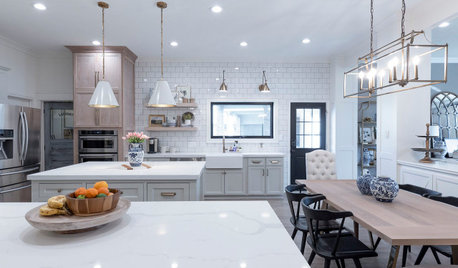
HOUZZ TV LIVETour a Designer’s Beautiful Low-Maintenance Kitchen
In this video, a pro shares the durable materials and other key features that make life easier in her Houston kitchen
Full Story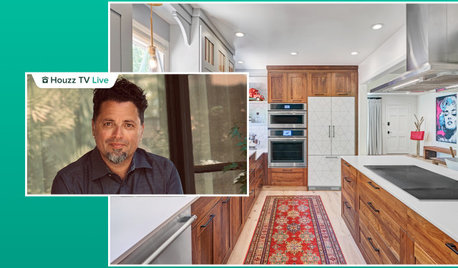
HOUZZ TV LIVEA Designer Highlights His Kitchen’s Stylish Details in 2 Minutes
In this short video, Nar Bustamante shares how two-tone cabinetry and other features create a winning design
Full Story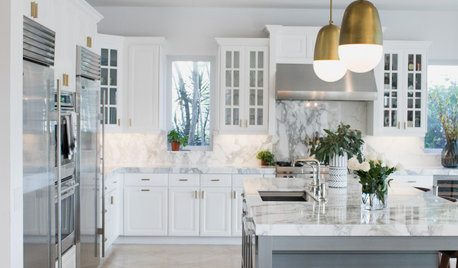
KITCHEN DESIGNFresh White Palette Brings Joy to Designer’s Kitchen and Bedroom
In Florida, Krista Watterworth Alterman ditches dark faux-Mediterranean style for bright, glossy whites
Full Story
KITCHEN OF THE WEEKKitchen of the Week: A Designer Navigates Her Own Kitchen Remodel
Plans quickly changed during demolition, but the Florida designer loves the result. Here's what she did
Full Story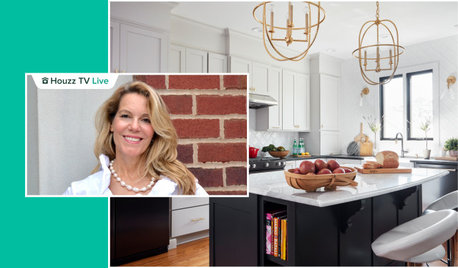
HOUZZ TV LIVETour a Designer’s Stylish and Dramatic Kitchen and Laundry Area
In this video, Joni Spear highlights the colors, tile and other elements that make these two remodeled spaces shine
Full Story
KITCHEN CABINETSA Kitchen Designer’s Top 10 Cabinet Solutions
An expert reveals how her favorite kitchen cabinets on Houzz tackle common storage problems
Full StorySponsored



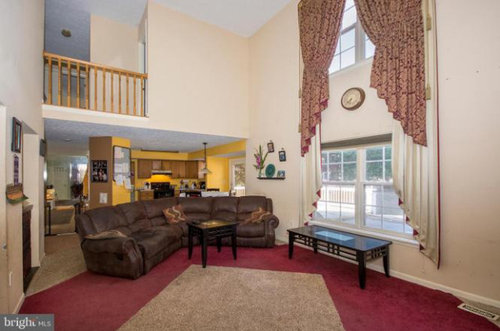
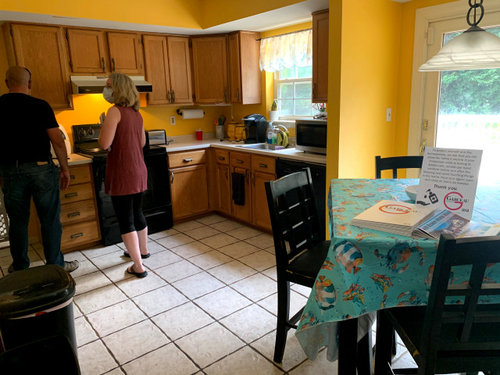
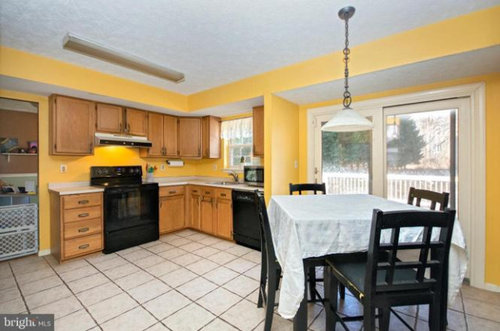
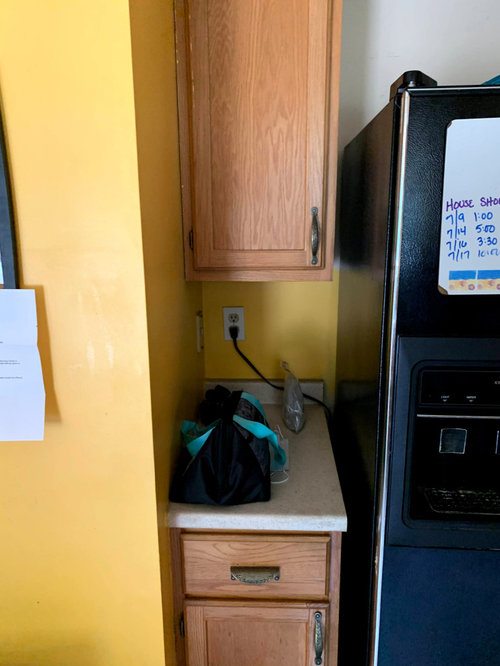
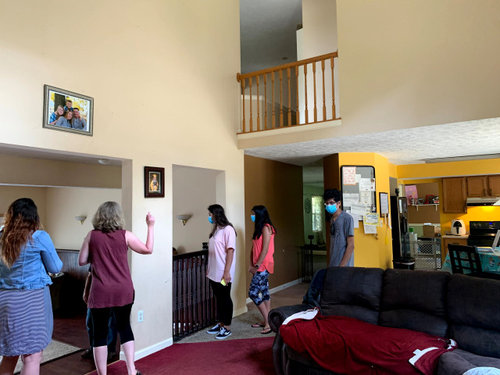
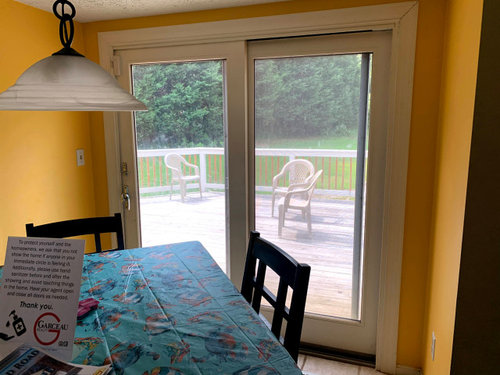

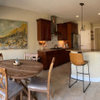


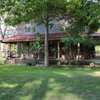

Tiffany TrautmanOriginal Author
Tiffany TrautmanOriginal Author
Related Discussions
Info. to Give Us When You Seek Design Advice!
Q
Please give some advice on our kitchen cabinets!!
Q
Can someone please give me exterior design/landscaping advice?
Q
Please give me your advice! Kitchen counter and backsplash
Q
Beth H. :
Susan Davis
lindacottonwood
Susan Davis
everdebz
Susan Davis
Tiffany TrautmanOriginal Author
Tiffany TrautmanOriginal Author
everdebz
everdebz
loobab
Tiffany TrautmanOriginal Author
Susan Davis
everdebz
Tiffany TrautmanOriginal Author
everdebz
everdebz
MizLizzie
Grace Reed
mjlb
felizlady
mjlb
Buehl
Tiffany TrautmanOriginal Author
Tiffany TrautmanOriginal Author
Tiffany TrautmanOriginal Author
mjlb
Buehl
Buehl
Buehl
Tiffany TrautmanOriginal Author
everdebz
everdebz
everdebz
everdebz
everdebz
everdebz
Randy Trainor