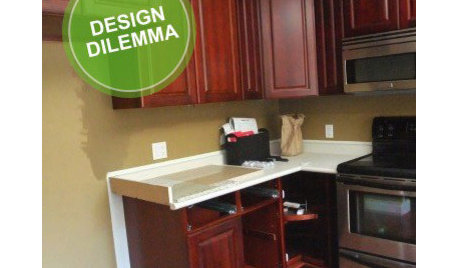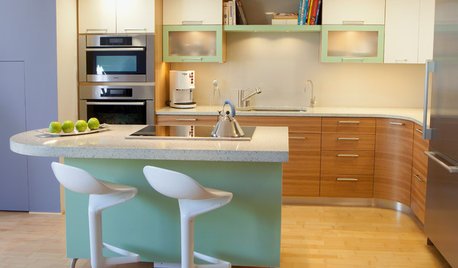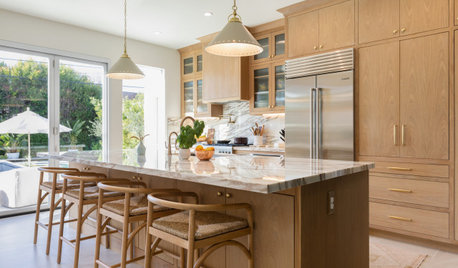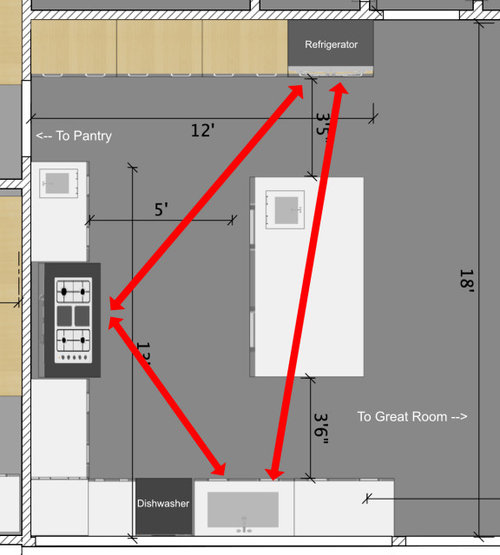Kitchen design dilemma - work triangle
margaret17
3 years ago
Related Stories

KITCHEN DESIGNDesign Dilemma: 1950s Country Kitchen
Help a Houzz User Give Her Kitchen a More Traditional Look
Full Story
KITCHEN DESIGNDesign Dilemma: My Kitchen Needs Help!
See how you can update a kitchen with new countertops, light fixtures, paint and hardware
Full Story
KITCHEN DESIGNDesign Dilemma: Lightening Up a Kitchen
What counters and accents could balance the wood in this kitchen?
Full Story
Design Dilemmas: 5 Questions for Design Stars
Share Your Design Know-How on the Houzz Questions Board
Full Story
KITCHEN DESIGN11 Must-Haves in a Designer’s Dream Kitchen
Custom cabinets, a slab backsplash, drawer dishwashers — what’s on your wish list?
Full Story
KITCHEN DESIGNA Designer’s Picks for Kitchen Trends Worth Considering
Fewer upper cabs, cozy seating, ‘smart’ appliances and more — are some of these ideas already on your wish list?
Full Story
KITCHEN DESIGNBreaking Out of the Kitchen Work Triangle
Keep the efficiency but lose the rigidity with kitchen designs that don't box you in
Full Story
BEFORE AND AFTERSKitchen of the Week: Bungalow Kitchen’s Historic Charm Preserved
A new design adds function and modern conveniences and fits right in with the home’s period style
Full Story
KITCHEN DESIGNThe Most Common Kitchen Design Problems and How to Tackle Them
Check out these frequent dilemmas and expert tips for getting your kitchen design right
Full Story
KITCHEN DESIGNHow to Set Up a Kitchen Work Triangle
Efficiently designing the path connecting your sink, range and refrigerator can save time and energy in the kitchen
Full Story






Muriel Thompson
Fori
Related Discussions
Death to the Work Triangle??
Q
Refrigerator outside the work triangle??
Q
'Kill the Work Triangle ... Stab it if You Have To'
Q
Kitchen Layout - work triangle - help
Q
margaret17Original Author
Emily L
Sabrina Alfin Interiors
lyfia
DLM2000-GW
margaret17Original Author
margaret17Original Author
beckysharp Reinstate SW Unconditionally
Fori
jslazart
Fori
margaret17Original Author
margaret17Original Author
petula67
MDLN
margaret17Original Author
Buehl
margaret17Original Author
Jeffrey R. Grenz, General Contractor
Charles Ross Homes
margaret17Original Author
mama goose_gw zn6OH
Emily L
margaret17Original Author
Mark Bischak, Architect