master bedroom and bathroom layout
Ian Steidel
3 years ago
Featured Answer
Sort by:Oldest
Comments (26)
Patricia Colwell Consulting
3 years agoIan Steidel
3 years agoRelated Discussions
Master bedroom/bathroom layout
Comments (4)Have you gotten estimates on this? Will there be foundation work, or are you just cantilevering over for your bump outs? I ask because, foundation work/integrating into old will be much more $$$ than just cantilevering, if that is possible. But, cantilevering has dimensional limitations. If you are planning to have to pay for a foundation, then go for the size you need, and not smaller/more cramped... because an extra foot or 2 of foundation really isn't that big a deal cost-wise once you are there doing the work....See MoreNeed input on master bedroom and bathroom layout and floorplan. Thx!
Comments (10)Can you solve the door issue for Room C by making it an outswing? When open it would then be against the wall with what I assume is some kind of air return / chase. In your bathroom you might also gain some privacy for the toilet by pushing the shower up towards the closet and then putting the toilet on the shower side. Then you can put the linen closet or cabinet across from the toilet (that could also hold toilet paper for when you realize you're out ;) Would be shallower but the back of a 40" deep linen closet would probably be fairly inaccessible anyway. Would perhaps be less private when using the vanity because of the mirror, but do you generally use the toilet when someone else is in the room anyway?...See MoreHelp with master bath and closet design
Comments (4)I don't mind it the way it is with a couple of small things.. 1) bedroom entry door swings to hit closet door. 2) I'm not a huge fan of windows in closets, but I understand that may be necessary from an aesthetic exterior standpoint. If you do this, make sure you put UV coating on/over the window to prevent fading and damage to your clothes. 3) I'm not a fan of the dual pocket doors into the master bathroom. I think a regular door would be fine. 4) Bedroom 1 has no closet. I think for resale in order to call it a bedroom, you'll need a closet. (I realize it would be simple to close off the shelving area, just wanted to point that out)....See MoreBathroom Design--walk-in closet in bathroom
Comments (28)Personally, I don’t see any problem with having a walk in closet off of master bath. In fact, I like the idea... super convenient. As long as it is within your area’s building code guidelines, I don’t see why it would be an issue, or why you would feel you need validation for this idea (?). People take entire rooms of their existing houses to convert to custom closets, and most folks don’t view that as being odd. I don’t view it as being odd either, btw; and even if I did view it as being odd, it wouldn’t really be my business - since it’s not my house. As far as ‘’making things easier‘’ for your husband goes, though - I hope these extra modifications do work the way you intend, and that he doesn't just forego the closet - and throw his stuff on the bathroom floor!...See MoreIan Steidel
3 years agoIan Steidel
3 years agocpartist
3 years agoIan Steidel
3 years agodevonfield
3 years agolast modified: 3 years agoIan Steidel
3 years agoTracey Woods
3 years agoIan Steidel
3 years agoMark Bischak, Architect
3 years agoIan Steidel
3 years agoMark Bischak, Architect
3 years agoIan Steidel
3 years agoMark Bischak, Architect
3 years agoLabra Design Build
3 years agoMrs Pete
3 years agolast modified: 3 years agomainenell
3 years agoSummit Studio Architects
3 years agoIan Steidel
3 years agoloobab
3 years agoSummit Studio Architects
3 years agoloobab
3 years agoIan Steidel
3 years agoTracey Woods
3 years ago
Related Stories

BATHROOM DESIGNRoom of the Day: New Layout, More Light Let Master Bathroom Breathe
A clever rearrangement, a new skylight and some borrowed space make all the difference in this room
Full Story
HOUZZ TOURSHouzz Tour: Pros Solve a Head-Scratching Layout in Boulder
A haphazardly planned and built 1905 Colorado home gets a major overhaul to gain more bedrooms, bathrooms and a chef's dream kitchen
Full Story
BEFORE AND AFTERSA Makeover Turns Wasted Space Into a Dream Master Bath
This master suite's layout was a head scratcher until an architect redid the plan with a bathtub, hallway and closet
Full Story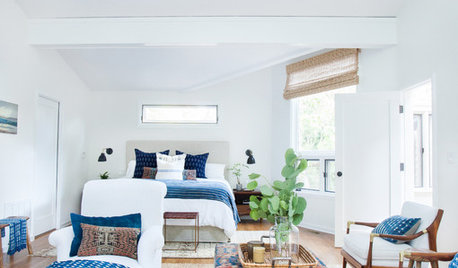
DECORATING GUIDESRoom of the Day: Layers of Exotic Textiles Enrich a White Room
A designer makes the most of an unusual master bedroom layout in a Southern California canyon bungalow
Full Story
BATHROOM WORKBOOKStandard Fixture Dimensions and Measurements for a Primary Bath
Create a luxe bathroom that functions well with these key measurements and layout tips
Full Story
BEDROOMSBefore and After: French Country Master Suite Renovation
Sheila Rich helps couple reconfigure dark, dated rooms to welcome elegance, efficiency and relaxation
Full Story
REMODELING GUIDESRoom of the Day: Storage Attic Now an Uplifting Master Suite
Tired of sharing a bathroom with their 2 teenage kids, this couple moves on up to a former attic space
Full Story
HOUZZ TOURSHouzz Tour: A New Layout Opens an Art-Filled Ranch House
Extensive renovations give a closed-off Texas home pleasing flow, higher ceilings and new sources of natural light
Full Story
HOUZZ TOURSHouzz Tour: Stellar Views Spark a Loft's New Layout
A fantastic vista of the city skyline, along with the need for better efficiency and storage, lead to a Houston loft's renovation
Full Story
TILEHow to Choose the Right Tile Layout
Brick, stacked, mosaic and more — get to know the most popular tile layouts and see which one is best for your room
Full Story


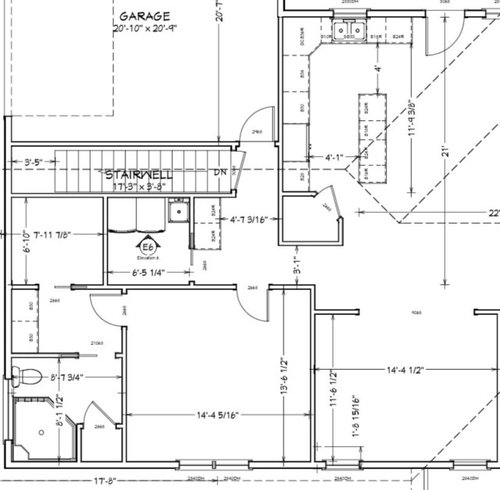
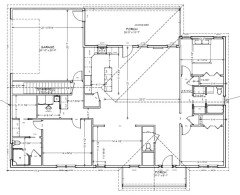
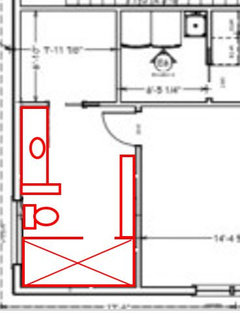
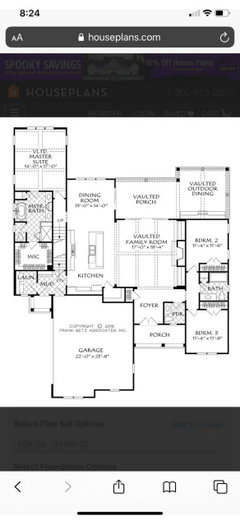
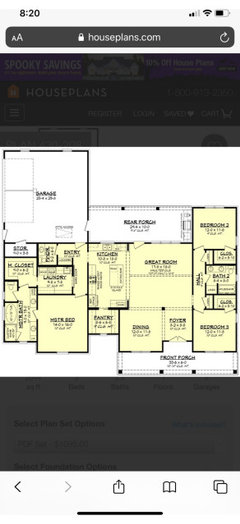




emilyam819