Pictures needed of cabinets before stone tops were installed
Peke
3 years ago
Featured Answer
Sort by:Oldest
Comments (9)
Related Discussions
Photographic update, just before cabinets install ...
Comments (1)Wow--what a difference just opening up that space where the upper cabs and peninsula were! Can't wait to see the new kitchen unfold....See MoreRaising kitchen cabinets to floor level before floor is installed
Comments (8)Thanks for all the great responses. It's good to know from the variety of answers that there are many different ways to do it right (though I know that doesn't mean aren't many MORE ways to do it wrong :-). Another thing I've always wondered about with shims and EZ-levellers is that it would seem to concentrate the weight of the cabinets, counters, and contents into just a few spots vs. distributing the weight equally along the floor. Given that everyone uses some sort of shim, that technique must work fine, but it seems like it would make it more likely that some parts of the floor (those further away from a joist) would sink more over time than those directly over a joist. And it would put more stress on the cabinet (though if it's well-built that shouldn't be a problem). To make the cabinets fit together as smoothly possible, I was thinking I could join a run of three cabinets together (to each other) before installation. I've seen that suggested in forums and DIY videos. But if I do that, it doesn't seem like 4 shims/levellers at the 4 corners would be enough - the center cabinet would effectively be floating. But trying to shim that assembly at 8 points would be awfully tricky. Any thoughts on that?...See MoreDoes DW need to be installed before granite?
Comments (3)If you have a dishwasher that is "hard countertop ready", it has side mounts to connect it to the adjacent cabinets. You would not need the dishwasher on site in that case. If your dishwasher has only the top mount brackets, you need to have the dw on site, not necessarily installed, so they can prepare the granite for the top mount installation. I have soapstone and they rout out blocks underneath the stone and fill it with a for the screws to grab. I would call your granite people and find out....See MoreKitchen cabinet preparation before installation
Comments (4)On the surface your question sound's like one that with a standard answer. It's not,here's why. You didn't tell us wheter the slab foundation has moisture barriar or not. If you don't know,we shouldn't guess in order to give you an answer. Then you tell us " we have seen the effects of sitting materials directly on top of the bare concrete slab firsthand- things absorb moisture and can become damaged." How do you know the damage isn't the result of toilet overflow or water intrusion through walls and other sources. My house was built in 1965 and when replaced in 2001, cabinets were only damaged near sink base which was the result of multiple leaks at sink. So that you go away with an answer my reccomendation is this eventhough it might be redundant. Seal and paint bottom edges before install then paint footprint on slab with mistic barrier intended for basement walls....See MorePeke
3 years agoPeke
3 years agoPeke
3 years agoPeke
3 years ago
Related Stories
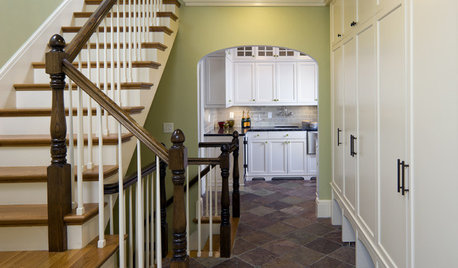
TILE6 Questions to Answer Before You Install Tile Flooring
Considering these things before tackling your floors can get you a better result
Full Story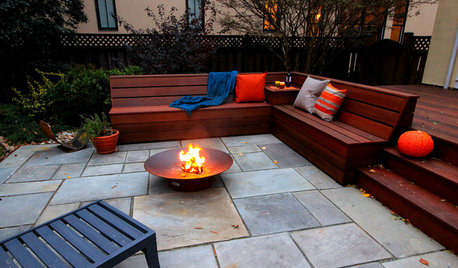
BACKYARD IDEASWhat to Know About Installing a Stone Patio
Planning to add a stone patio to your landscape next year? Here’s what to consider before getting started
Full Story
KITCHEN CABINETSChoosing New Cabinets? Here’s What to Know Before You Shop
Get the scoop on kitchen and bathroom cabinet materials and construction methods to understand your options
Full Story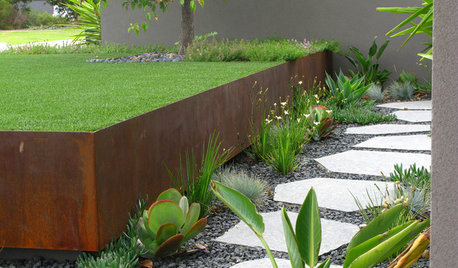
LANDSCAPE DESIGN7 Questions to Ask Before Laying Stepping Stones
These broken-up pathways invite you to put a spring in your step — while adding functionality to the garden
Full Story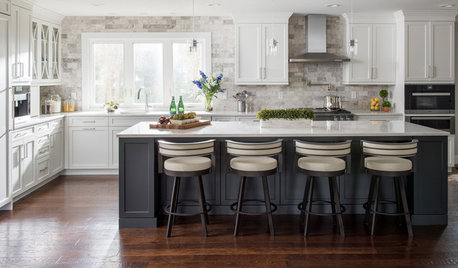
WHITE KITCHENSWhite Cabinets Remain at the Top of Kitchen Wish Lists
Find out the most popular countertop, flooring, cabinet, backsplash and paint picks among homeowners who are renovating
Full Story
DOORS5 Questions to Ask Before Installing a Barn Door
Find out whether that barn door you love is the right solution for your space
Full Story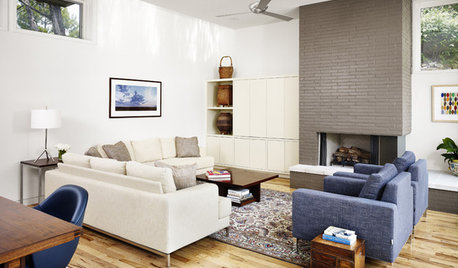
DECORATING GUIDESWhat You Need to Know Before Painting Brick
Sure, painted brick can be a great look. But you need to take some risks into account. Here's how to paint brick like a pro
Full Story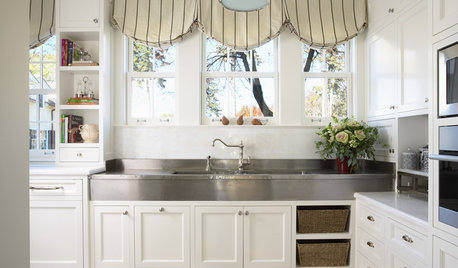
KITCHEN DESIGN8 Top Hardware Styles for Shaker Kitchen Cabinets
Simple Shaker style opens itself to a wide range of knobs and pulls. See which is right for your own kitchen
Full Story
KITCHEN DESIGNTop 9 Hardware Styles for Flat-Panel Kitchen Cabinets
Accentuate this simple cabinet style to best advantage in a modern or contemporary kitchen with the right pulls or latches
Full Story
INSIDE HOUZZTop Kitchen and Cabinet Styles in Kitchen Remodels
Transitional is the No. 1 kitchen style and Shaker leads for cabinets, the 2019 U.S. Houzz Kitchen Trends Study finds
Full Story


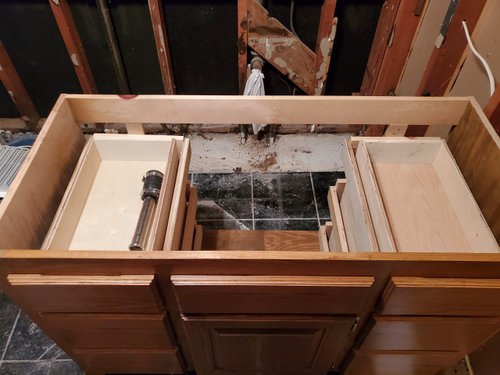

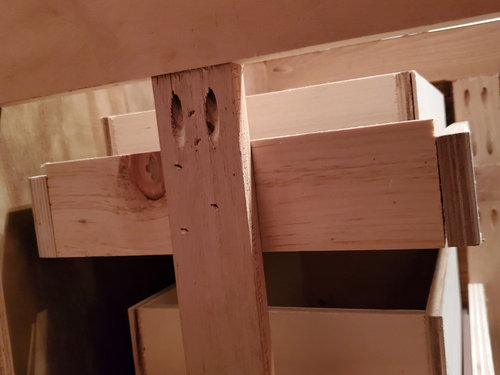


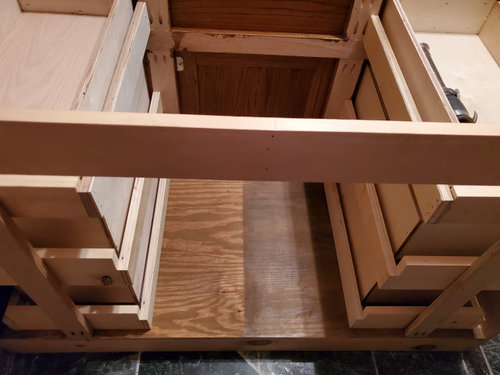
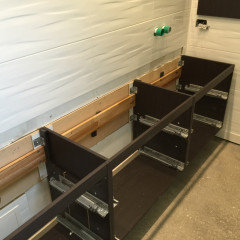
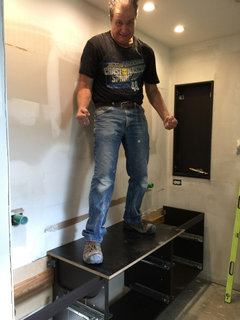
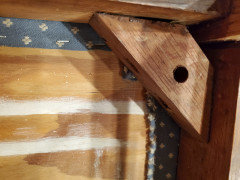







User